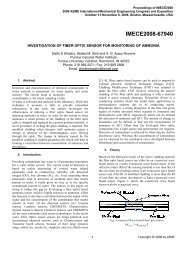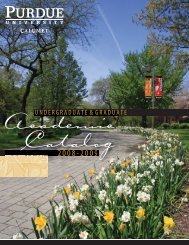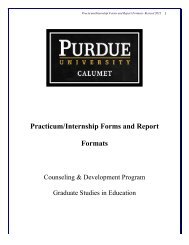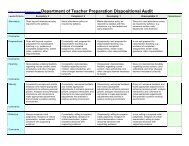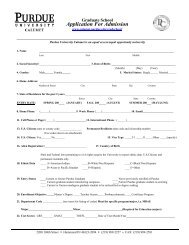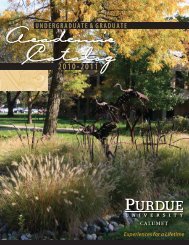Campus Master Plan (PDF) - Purdue University Calumet
Campus Master Plan (PDF) - Purdue University Calumet
Campus Master Plan (PDF) - Purdue University Calumet
You also want an ePaper? Increase the reach of your titles
YUMPU automatically turns print PDFs into web optimized ePapers that Google loves.
10-14’ PRIMARY WALK<br />
TYPICAL PLAZA WIDTH VARIES<br />
SECTION C-C’ PUBLIC PLAZAS<br />
In front of public buildings like Lawshe and potentially the new Library expansion, well-appointed plaza treatments<br />
will provide outdoor rooms with seating where students, faculty, staff, and visitors can congregate.<br />
5-8’ SIDEWALK<br />
5-8’ SIDEWALK<br />
TYPICAL SIDEWALKS AND LAWN<br />
TYPICAL RAIN GARDEN WITH RETENTION<br />
UNIT WIDTH VARIES<br />
TYPICAL SIDEWALKS AND LAWN<br />
SECTION D-D’ EAST-WEST BANDS<br />
The east-west bands will house sidewalks and lawns drawing people from the parking lots into the campus. The bands<br />
will play an important role in storm-water mitigation, either retaining water in place, or piping it down to the wetlands.<br />
NOTE: RETENTION UNIT IS PREFERRED, NOT REQUIRED<br />
60 purdue university calumet master plan report campus district studies





