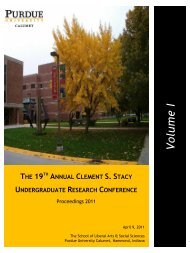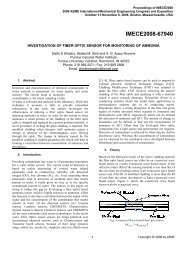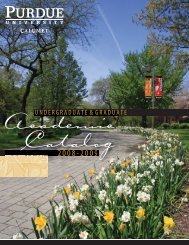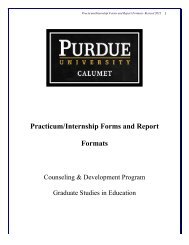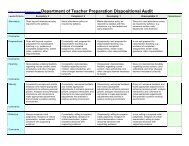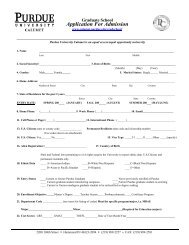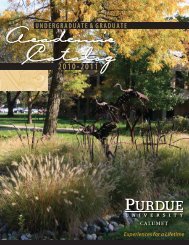Campus Master Plan (PDF) - Purdue University Calumet
Campus Master Plan (PDF) - Purdue University Calumet
Campus Master Plan (PDF) - Purdue University Calumet
Create successful ePaper yourself
Turn your PDF publications into a flip-book with our unique Google optimized e-Paper software.
10’ SIDEWALK/TREE-LAWN 10’ PARALLEL PARKING 2 LANE ROAD<br />
TYPICAL 20’ SETBACK TREATMENT<br />
10’ PARALLEL PARKING 10’ SIDEWALK/TREE-LAWN PROPOSED OAK GROVE<br />
SECTION E-E’ 173RD STREETSCAPE<br />
Landscape and signage will indicate that motorists are entering a campus zone. Where needed, 173rd Street will have a turning lane to<br />
facilitate access to both the north and south sections of campus. Parallel parking on both sides of the street (except where the<br />
turning lane exists, in which case parking will be restricted to one side) will also contribute as a traffic calming measure.<br />
8-10’ SIDEWALK PAVED OPEN SPACES WIDTH VARIES 8-10’ SIDEWALK<br />
OPEN SPACE ALONG BUILDING EDGE<br />
SECTION F-F’ COURTYARDS<br />
When all phases of residential housing are completed, beautiful private interior courtyards will be available to residents.<br />
<strong>Plan</strong>tings and lighting will make these attractive spaces for relaxation, gathering, and communal activity.<br />
purdue university calumet master plan report campus district studies 61



