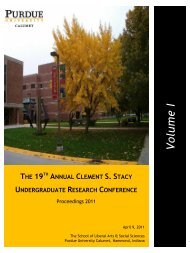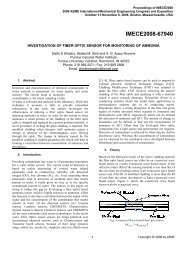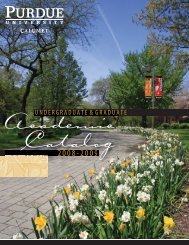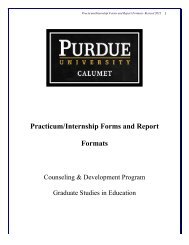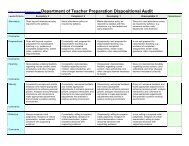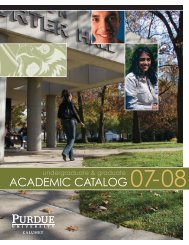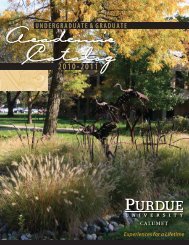Campus Master Plan (PDF) - Purdue University Calumet
Campus Master Plan (PDF) - Purdue University Calumet
Campus Master Plan (PDF) - Purdue University Calumet
Create successful ePaper yourself
Turn your PDF publications into a flip-book with our unique Google optimized e-Paper software.
169 STREET<br />
173RD STREET<br />
WOODMAR AVENUE<br />
N<br />
ARRIVAL PARKING AND IMPERVIOUS SURFACES<br />
and generates nearly 34 million gallons of<br />
storm water runoff annually. New landscape<br />
initiatives should seek to increase stormwater<br />
infiltration and filtering prior to leaving<br />
campus via the existing culvert system.<br />
The 94 acre wetland in the southern part<br />
of campus is an important landscape asset<br />
because it serves as a biological filter for<br />
the Little <strong>Calumet</strong> River, and assists in flood<br />
mitigation along the river corridor. It is also<br />
a habitat for numerous plant and animal<br />
species. These functions are important for<br />
the ecological well-being of the PUC campus,<br />
and for the regional watershed. The wetland<br />
falls under the jurisdiction of the Army Corps<br />
of Engineers and the Indiana Department<br />
of Environmental Management, and no<br />
alterations to the wetlands are allowed without<br />
permit approval from these two organizations.<br />
The built campus (including the grassed<br />
fields) is essentially on the northern edge of<br />
the wetland, which means that the campus<br />
cannot extend further south. Reducing runoff<br />
from campus and engineering connective<br />
corridors of open space from the oak groves<br />
in the north to the wetlands in the south will<br />
benefit the biodiversity of the campus and<br />
have a positive impact on the wetland. It<br />
also offers a potential area for experiential<br />
learning about watersheds and storm water<br />
filtration, and is a possible research or<br />
demonstration area for the Water Institute.<br />
<strong>Campus</strong> image goes far beyond aesthetics.<br />
The physical experience of the campus is a<br />
vital component of place-making. As PUC<br />
integrates its commuter and residential<br />
characteristics, the grounds and facilities must<br />
welcome students, staff, faculty, and visitors,<br />
and encourage them to linger on campus.<br />
A ceremonial entrance should combine the<br />
campus’ natural beauty with a clear arrival<br />
sequence. The landscape framework must<br />
create strong connections between the various<br />
campus zones while mitigating ecological<br />
impacts. Iconic spaces must create a physical,<br />
easily recognizable identity for the campus.<br />
This will have a marked impact on the<br />
<strong>University</strong>’s reputation, ability to fundraise and<br />
attract strong students, faculty and staff, and<br />
capacity to meet its ambitious growth agenda.<br />
purdue university calumet master plan report analysis 17



