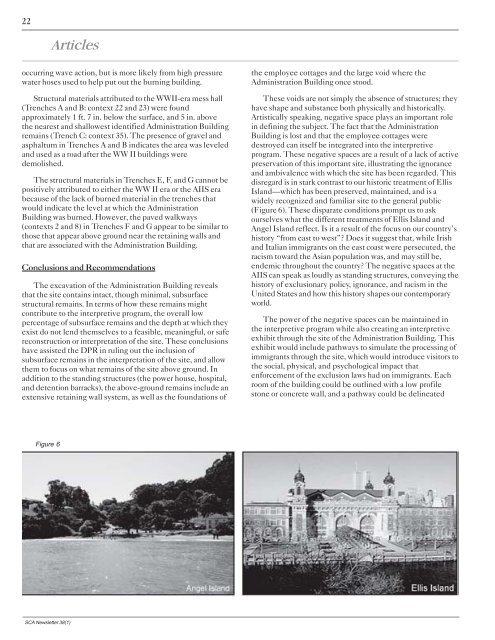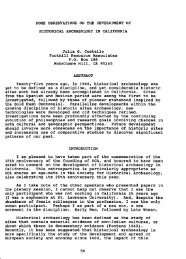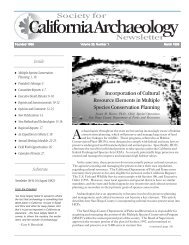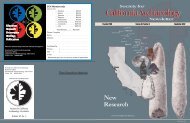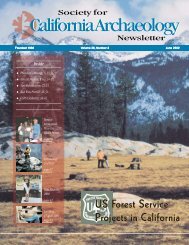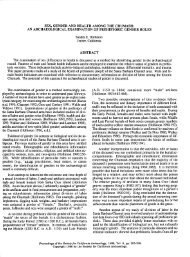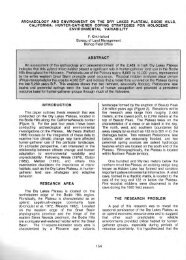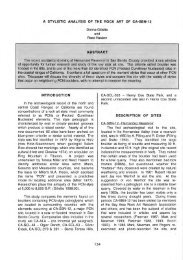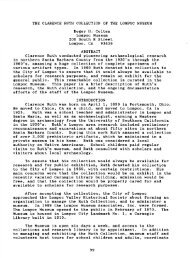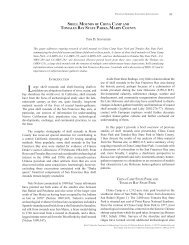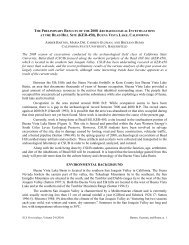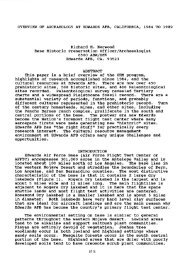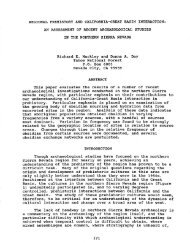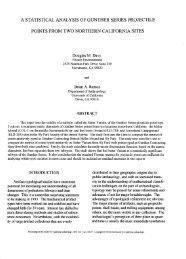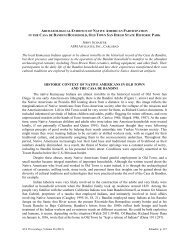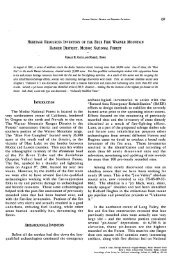March 2004 - Society for California Archaeology
March 2004 - Society for California Archaeology
March 2004 - Society for California Archaeology
You also want an ePaper? Increase the reach of your titles
YUMPU automatically turns print PDFs into web optimized ePapers that Google loves.
22<br />
Articles<br />
occurring wave action, but is more likely from high pressure<br />
water hoses used to help put out the burning building.<br />
Structural materials attributed to the WWII-era mess hall<br />
(Trenches A and B: context 22 and 23) were found<br />
approximately 1 ft. 7 in. below the surface, and 5 in. above<br />
the nearest and shallowest identified Administration Building<br />
remains (Trench C: context 35). The presence of gravel and<br />
asphaltum in Trenches A and B indicates the area was leveled<br />
and used as a road after the WW II buildings were<br />
demolished.<br />
The structural materials in Trenches E, F, and G cannot be<br />
positively attributed to either the WW II era or the AIIS era<br />
because of the lack of burned material in the trenches that<br />
would indicate the level at which the Administration<br />
Building was burned. However, the paved walkways<br />
(contexts 2 and 8) in Trenches F and G appear to be similar to<br />
those that appear above ground near the retaining walls and<br />
that are associated with the Administration Building.<br />
Conclusions and Recommendations<br />
The excavation of the Administration Building reveals<br />
that the site contains intact, though minimal, subsurface<br />
structural remains. In terms of how these remains might<br />
contribute to the interpretive program, the overall low<br />
percentage of subsurface remains and the depth at which they<br />
exist do not lend themselves to a feasible, meaningful, or safe<br />
reconstruction or interpretation of the site. These conclusions<br />
have assisted the DPR in ruling out the inclusion of<br />
subsurface remains in the interpretation of the site, and allow<br />
them to focus on what remains of the site above ground. In<br />
addition to the standing structures (the power house, hospital,<br />
and detention barracks), the above-ground remains include an<br />
extensive retaining wall system, as well as the foundations of<br />
the employee cottages and the large void where the<br />
Administration Building once stood.<br />
These voids are not simply the absence of structures; they<br />
have shape and substance both physically and historically.<br />
Artistically speaking, negative space plays an important role<br />
in defining the subject. The fact that the Administration<br />
Building is lost and that the employee cottages were<br />
destroyed can itself be integrated into the interpretive<br />
program. These negative spaces are a result of a lack of active<br />
preservation of this important site, illustrating the ignorance<br />
and ambivalence with which the site has been regarded. This<br />
disregard is in stark contrast to our historic treatment of Ellis<br />
Island—which has been preserved, maintained, and is a<br />
widely recognized and familiar site to the general public<br />
(Figure 6). These disparate conditions prompt us to ask<br />
ourselves what the different treatments of Ellis Island and<br />
Angel Island reflect. Is it a result of the focus on our country’s<br />
history “from east to west”? Does it suggest that, while Irish<br />
and Italian immigrants on the east coast were persecuted, the<br />
racism toward the Asian population was, and may still be,<br />
endemic throughout the country? The negative spaces at the<br />
AIIS can speak as loudly as standing structures, conveying the<br />
history of exclusionary policy, ignorance, and racism in the<br />
United States and how this history shapes our contemporary<br />
world.<br />
The power of the negative spaces can be maintained in<br />
the interpretive program while also creating an interpretive<br />
exhibit through the site of the Administration Building. This<br />
exhibit would include pathways to simulate the processing of<br />
immigrants through the site, which would introduce visitors to<br />
the social, physical, and psychological impact that<br />
en<strong>for</strong>cement of the exclusion laws had on immigrants. Each<br />
room of the building could be outlined with a low profile<br />
stone or concrete wall, and a pathway could be delineated<br />
Figure 6<br />
SCA Newsletter 38(1)


