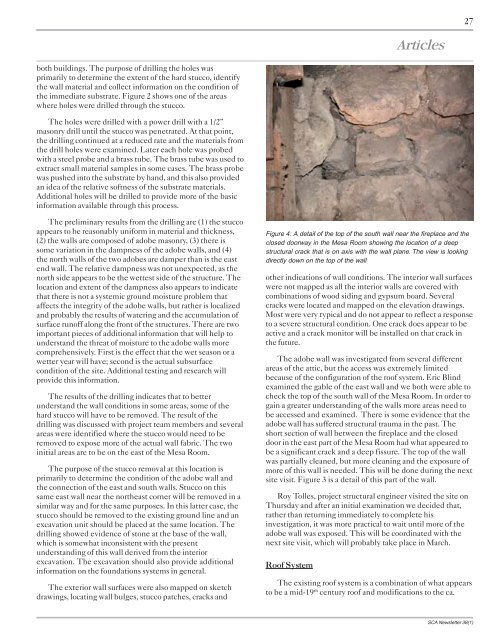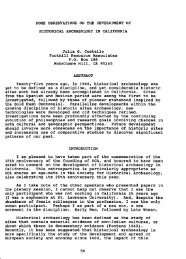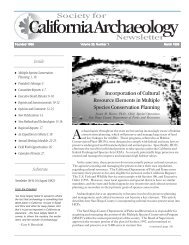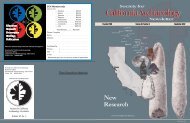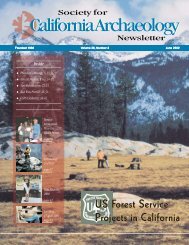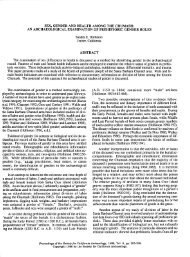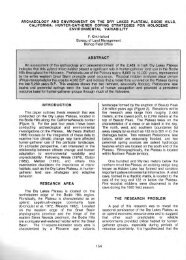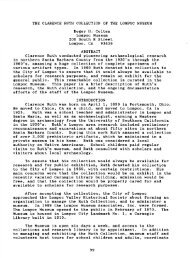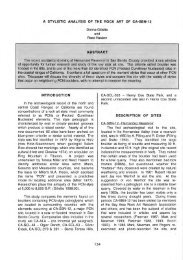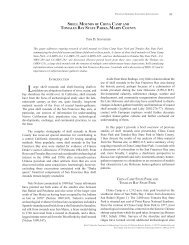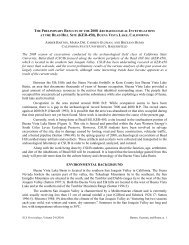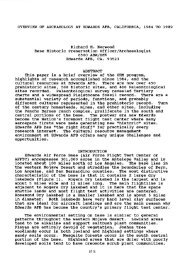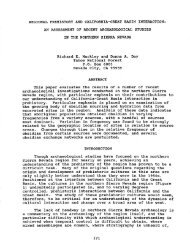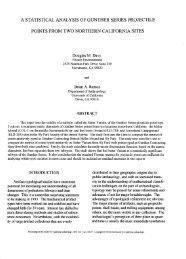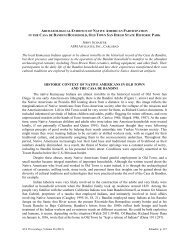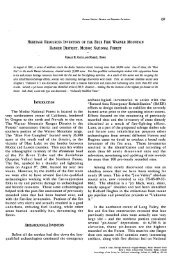March 2004 - Society for California Archaeology
March 2004 - Society for California Archaeology
March 2004 - Society for California Archaeology
You also want an ePaper? Increase the reach of your titles
YUMPU automatically turns print PDFs into web optimized ePapers that Google loves.
27<br />
Articles<br />
both buildings. The purpose of drilling the holes was<br />
primarily to determine the extent of the hard stucco, identify<br />
the wall material and collect in<strong>for</strong>mation on the condition of<br />
the immediate substrate. Figure 2 shows one of the areas<br />
where holes were drilled through the stucco.<br />
The holes were drilled with a power drill with a 1/2”<br />
masonry drill until the stucco was penetrated. At that point,<br />
the drilling continued at a reduced rate and the materials from<br />
the drill holes were examined. Later each hole was probed<br />
with a steel probe and a brass tube. The brass tube was used to<br />
extract small material samples in some cases. The brass probe<br />
was pushed into the substrate by hand, and this also provided<br />
an idea of the relative softness of the substrate materials.<br />
Additional holes will be drilled to provide more of the basic<br />
in<strong>for</strong>mation available through this process.<br />
The preliminary results from the drilling are (1) the stucco<br />
appears to be reasonably uni<strong>for</strong>m in material and thickness,<br />
(2) the walls are composed of adobe masonry, (3) there is<br />
some variation in the dampness of the adobe walls, and (4)<br />
the north walls of the two adobes are damper than is the east<br />
end wall. The relative dampness was not unexpected, as the<br />
north side appears to be the wettest side of the structure. The<br />
location and extent of the dampness also appears to indicate<br />
that there is not a systemic ground moisture problem that<br />
affects the integrity of the adobe walls, but rather is localized<br />
and probably the results of watering and the accumulation of<br />
surface runoff along the front of the structures. There are two<br />
important pieces of additional in<strong>for</strong>mation that will help to<br />
understand the threat of moisture to the adobe walls more<br />
comprehensively. First is the effect that the wet season or a<br />
wetter year will have; second is the actual subsurface<br />
condition of the site. Additional testing and research will<br />
provide this in<strong>for</strong>mation.<br />
The results of the drilling indicates that to better<br />
understand the wall conditions in some areas, some of the<br />
hard stucco will have to be removed. The result of the<br />
drilling was discussed with project team members and several<br />
areas were identified where the stucco would need to be<br />
removed to expose more of the actual wall fabric. The two<br />
initial areas are to be on the east of the Mesa Room.<br />
The purpose of the stucco removal at this location is<br />
primarily to determine the condition of the adobe wall and<br />
the connection of the east and south walls. Stucco on this<br />
same east wall near the northeast corner will be removed in a<br />
similar way and <strong>for</strong> the same purposes. In this latter case, the<br />
stucco should be removed to the existing ground line and an<br />
excavation unit should be placed at the same location. The<br />
drilling showed evidence of stone at the base of the wall,<br />
which is somewhat inconsistent with the present<br />
understanding of this wall derived from the interior<br />
excavation. The excavation should also provide additional<br />
in<strong>for</strong>mation on the foundations systems in general.<br />
The exterior wall surfaces were also mapped on sketch<br />
drawings, locating wall bulges, stucco patches, cracks and<br />
Figure 4: A detail of the top of the south wall near the fireplace and the<br />
closed doorway in the Mesa Room showing the location of a deep<br />
structural crack that is on axis with the wall plane. The view is looking<br />
directly down on the top of the wall<br />
other indications of wall conditions. The interior wall surfaces<br />
were not mapped as all the interior walls are covered with<br />
combinations of wood siding and gypsum board. Several<br />
cracks were located and mapped on the elevation drawings.<br />
Most were very typical and do not appear to reflect a response<br />
to a severe structural condition. One crack does appear to be<br />
active and a crack monitor will be installed on that crack in<br />
the future.<br />
The adobe wall was investigated from several different<br />
areas of the attic, but the access was extremely limited<br />
because of the configuration of the roof system. Eric Blind<br />
examined the gable of the east wall and we both were able to<br />
check the top of the south wall of the Mesa Room. In order to<br />
gain a greater understanding of the walls more areas need to<br />
be accessed and examined. There is some evidence that the<br />
adobe wall has suffered structural trauma in the past. The<br />
short section of wall between the fireplace and the closed<br />
door in the east part of the Mesa Room had what appeared to<br />
be a significant crack and a deep fissure. The top of the wall<br />
was partially cleaned, but more cleaning and the exposure of<br />
more of this wall is needed. This will be done during the next<br />
site visit. Figure 3 is a detail of this part of the wall.<br />
Roy Tolles, project structural engineer visited the site on<br />
Thursday and after an initial examination we decided that,<br />
rather than returning immediately to complete his<br />
investigation, it was more practical to wait until more of the<br />
adobe wall was exposed. This will be coordinated with the<br />
next site visit, which will probably take place in <strong>March</strong>.<br />
Roof System<br />
The existing roof system is a combination of what appears<br />
to be a mid-19 th century roof and modifications to the ca.<br />
SCA Newsletter 38(1)


