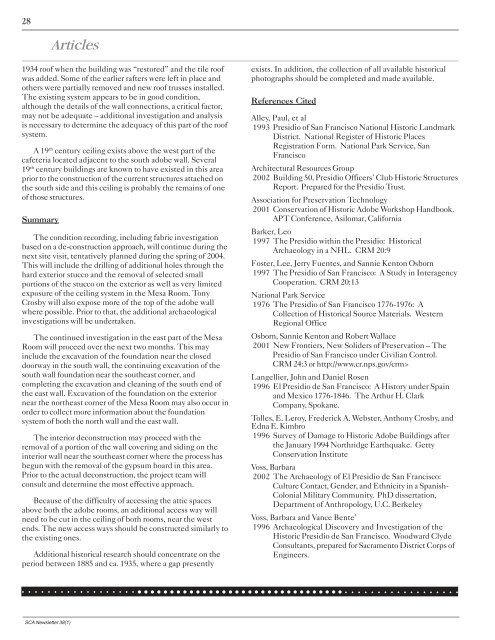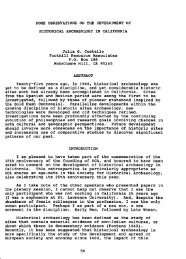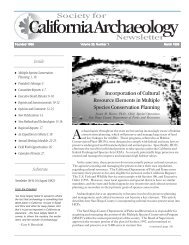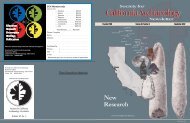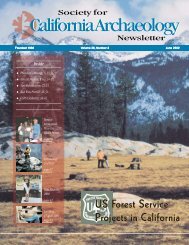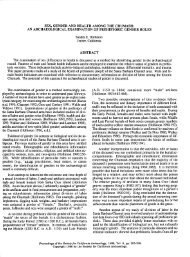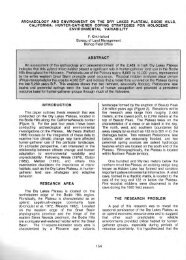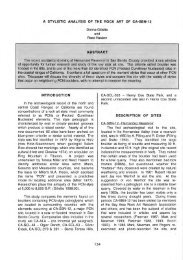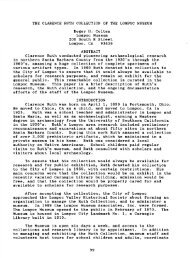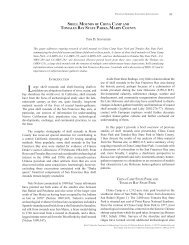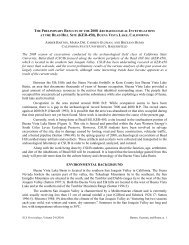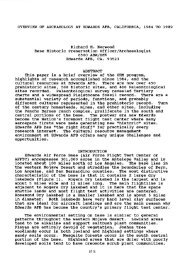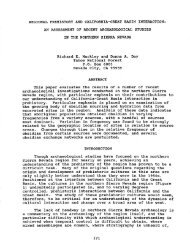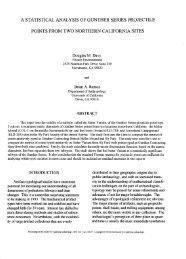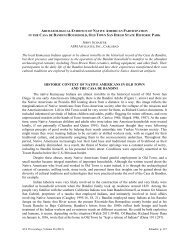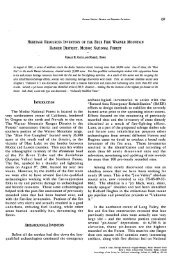March 2004 - Society for California Archaeology
March 2004 - Society for California Archaeology
March 2004 - Society for California Archaeology
You also want an ePaper? Increase the reach of your titles
YUMPU automatically turns print PDFs into web optimized ePapers that Google loves.
28<br />
Articles<br />
1934 roof when the building was “restored” and the tile roof<br />
was added. Some of the earlier rafters were left in place and<br />
others were partially removed and new roof trusses installed.<br />
The existing system appears to be in good condition,<br />
although the details of the wall connections, a critical factor,<br />
may not be adequate – additional investigation and analysis<br />
is necessary to determine the adequacy of this part of the roof<br />
system.<br />
A 19 th century ceiling exists above the west part of the<br />
cafeteria located adjacent to the south adobe wall. Several<br />
19 th century buildings are known to have existed in this area<br />
prior to the construction of the current structures attached on<br />
the south side and this ceiling is probably the remains of one<br />
of those structures.<br />
Summary<br />
The condition recording, including fabric investigation<br />
based on a de-construction approach, will continue during the<br />
next site visit, tentatively planned during the spring of <strong>2004</strong>.<br />
This will include the drilling of additional holes through the<br />
hard exterior stucco and the removal of selected small<br />
portions of the stucco on the exterior as well as very limited<br />
exposure of the ceiling system in the Mesa Room. Tony<br />
Crosby will also expose more of the top of the adobe wall<br />
where possible. Prior to that, the additional archaeological<br />
investigations will be undertaken.<br />
The continued investigation in the east part of the Mesa<br />
Room will proceed over the next two months. This may<br />
include the excavation of the foundation near the closed<br />
doorway in the south wall, the continuing excavation of the<br />
south wall foundation near the southeast corner, and<br />
completing the excavation and cleaning of the south end of<br />
the east wall. Excavation of the foundation on the exterior<br />
near the northeast corner of the Mesa Room may also occur in<br />
order to collect more in<strong>for</strong>mation about the foundation<br />
system of both the north wall and the east wall.<br />
The interior deconstruction may proceed with the<br />
removal of a portion of the wall covering and siding on the<br />
interior wall near the southeast corner where the process has<br />
begun with the removal of the gypsum board in this area.<br />
Prior to the actual deconstruction, the project team will<br />
consult and determine the most effective approach.<br />
Because of the difficulty of accessing the attic spaces<br />
above both the adobe rooms, an additional access way will<br />
need to be cut in the ceiling of both rooms, near the west<br />
ends. The new access ways should be constructed similarly to<br />
the existing ones.<br />
Additional historical research should concentrate on the<br />
period between 1885 and ca. 1935, where a gap presently<br />
exists. In addition, the collection of all available historical<br />
photographs should be completed and made available.<br />
References Cited<br />
Alley, Paul, et al<br />
1993 Presidio of San Francisco National Historic Landmark<br />
District. National Register of Historic Places<br />
Registration Form. National Park Service, San<br />
Francisco<br />
Architectural Resources Group<br />
2002 Building 50, Presidio Officers’ Club Historic Structures<br />
Report. Prepared <strong>for</strong> the Presidio Trust.<br />
Association <strong>for</strong> Preservation Technology<br />
2001 Conservation of Historic Adobe Workshop Handbook.<br />
APT Conference, Asilomar, Cali<strong>for</strong>nia<br />
Barker, Leo<br />
1997 The Presidio within the Presidio: Historical<br />
<strong>Archaeology</strong> in a NHL. CRM 20:9<br />
Foster, Lee, Jerry Fuentes, and Sannie Kenton Osborn<br />
1997 The Presidio of San Francisco: A Study in Interagency<br />
Cooperation. CRM 20:13<br />
National Park Service<br />
1976 The Presidio of San Francisco 1776-1976: A<br />
Collection of Historical Source Materials. Western<br />
Regional Office<br />
Osborn, Sannie Kenton and Robert Wallace<br />
2001 New Frontiers, New Soliders of Preservation – The<br />
Presidio of San Francisco under Civilian Control.<br />
CRM 24:3 or http://www.cr.nps.gov/crm><br />
Langellier, John and Daniel Rosen<br />
1996 El Presidio de San Francisco: A History under Spain<br />
and Mexico 1776-1846. The Arthur H. Clark<br />
Company, Spokane.<br />
Tolles, E. Leroy, Frederick A. Webster, Anthony Crosby, and<br />
Edna E. Kimbro<br />
1996 Survey of Damage to Historic Adobe Buildings after<br />
the January 1994 Northridge Earthquake. Getty<br />
Conservation Institute<br />
Voss, Barbara<br />
2002 The <strong>Archaeology</strong> of El Presidio de San Francisco:<br />
Culture Contact, Gender, and Ethnicity in a Spanish-<br />
Colonial Military Community. PhD dissertation,<br />
Department of Anthropology, U.C. Berkeley<br />
Voss, Barbara and Vance Bente’<br />
1996 Archaeological Discovery and Investigation of the<br />
Historic Presidio de San Francisco. Woodward Clyde<br />
Consultants, prepared <strong>for</strong> Sacramento District Corps of<br />
Engineers.<br />
○ ○ ○ ○ ○ ○ ○ ○ ○ ○ ○ ○ ○ ○ ○ ○ ○ ○ ○ ○ ○ ○ ○ ○ ○ ○ ○ ○ ○ ○ ○<br />
○ ○ ○ ○ ○ ○ ○ ○ ○ ○ ○ ○ ○ ○ ○ ○ ○ ○ ○ ○ ○ ○ ○ ○ ○ ○ ○ ○ ○ ○ ○ ○ ○ ○ ○ ○<br />
○<br />
SCA Newsletter 38(1)


