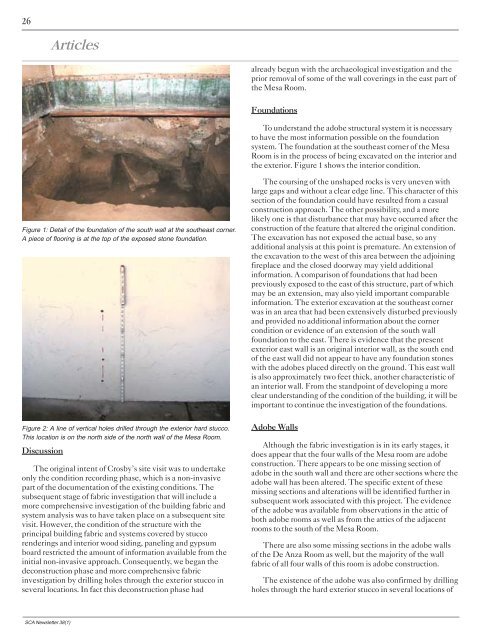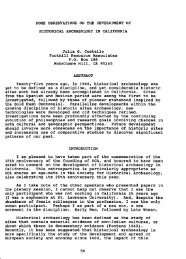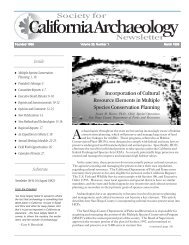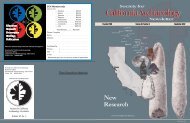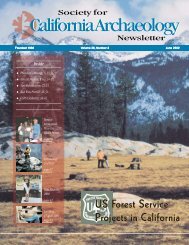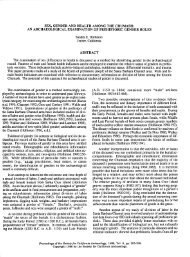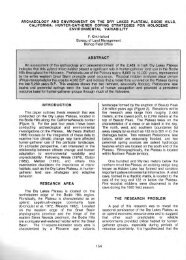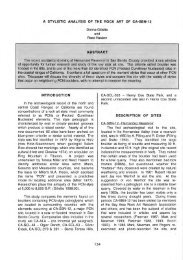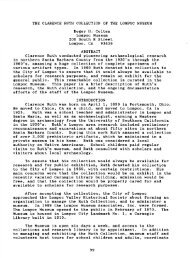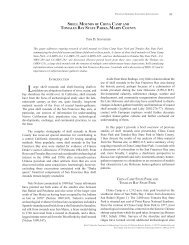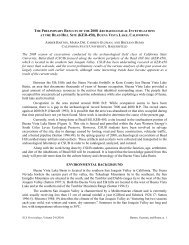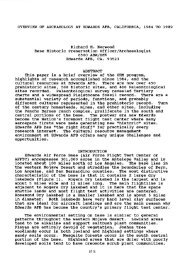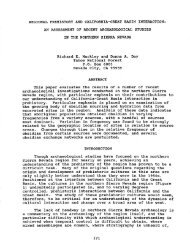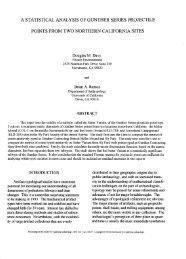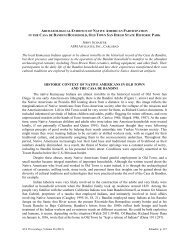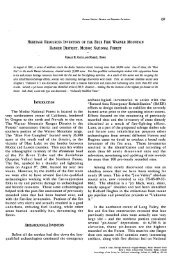March 2004 - Society for California Archaeology
March 2004 - Society for California Archaeology
March 2004 - Society for California Archaeology
Create successful ePaper yourself
Turn your PDF publications into a flip-book with our unique Google optimized e-Paper software.
26<br />
Articles<br />
already begun with the archaeological investigation and the<br />
prior removal of some of the wall coverings in the east part of<br />
the Mesa Room.<br />
Foundations<br />
To understand the adobe structural system it is necessary<br />
to have the most in<strong>for</strong>mation possible on the foundation<br />
system. The foundation at the southeast corner of the Mesa<br />
Room is in the process of being excavated on the interior and<br />
the exterior. Figure 1 shows the interior condition.<br />
Figure 1: Detail of the foundation of the south wall at the southeast corner.<br />
A piece of flooring is at the top of the exposed stone foundation.<br />
Figure 2: A line of vertical holes drilled through the exterior hard stucco.<br />
This location is on the north side of the north wall of the Mesa Room.<br />
Discussion<br />
The original intent of Crosby’s site visit was to undertake<br />
only the condition recording phase, which is a non-invasive<br />
part of the documentation of the existing conditions. The<br />
subsequent stage of fabric investigation that will include a<br />
more comprehensive investigation of the building fabric and<br />
system analysis was to have taken place on a subsequent site<br />
visit. However, the condition of the structure with the<br />
principal building fabric and systems covered by stucco<br />
renderings and interior wood siding, paneling and gypsum<br />
board restricted the amount of in<strong>for</strong>mation available from the<br />
initial non-invasive approach. Consequently, we began the<br />
deconstruction phase and more comprehensive fabric<br />
investigation by drilling holes through the exterior stucco in<br />
several locations. In fact this deconstruction phase had<br />
The coursing of the unshaped rocks is very uneven with<br />
large gaps and without a clear edge line. This character of this<br />
section of the foundation could have resulted from a casual<br />
construction approach. The other possibility, and a more<br />
likely one is that disturbance that may have occurred after the<br />
construction of the feature that altered the original condition.<br />
The excavation has not exposed the actual base, so any<br />
additional analysis at this point is premature. An extension of<br />
the excavation to the west of this area between the adjoining<br />
fireplace and the closed doorway may yield additional<br />
in<strong>for</strong>mation. A comparison of foundations that had been<br />
previously exposed to the east of this structure, part of which<br />
may be an extension, may also yield important comparable<br />
in<strong>for</strong>mation. The exterior excavation at the southeast corner<br />
was in an area that had been extensively disturbed previously<br />
and provided no additional in<strong>for</strong>mation about the corner<br />
condition or evidence of an extension of the south wall<br />
foundation to the east. There is evidence that the present<br />
exterior east wall is an original interior wall, as the south end<br />
of the east wall did not appear to have any foundation stones<br />
with the adobes placed directly on the ground. This east wall<br />
is also approximately two feet thick, another characteristic of<br />
an interior wall. From the standpoint of developing a more<br />
clear understanding of the condition of the building, it will be<br />
important to continue the investigation of the foundations.<br />
Adobe Walls<br />
Although the fabric investigation is in its early stages, it<br />
does appear that the four walls of the Mesa room are adobe<br />
construction. There appears to be one missing section of<br />
adobe in the south wall and there are other sections where the<br />
adobe wall has been altered. The specific extent of these<br />
missing sections and alterations will be identified further in<br />
subsequent work associated with this project. The evidence<br />
of the adobe was available from observations in the attic of<br />
both adobe rooms as well as from the attics of the adjacent<br />
rooms to the south of the Mesa Room.<br />
There are also some missing sections in the adobe walls<br />
of the De Anza Room as well, but the majority of the wall<br />
fabric of all four walls of this room is adobe construction.<br />
The existence of the adobe was also confirmed by drilling<br />
holes through the hard exterior stucco in several locations of<br />
SCA Newsletter 38(1)


