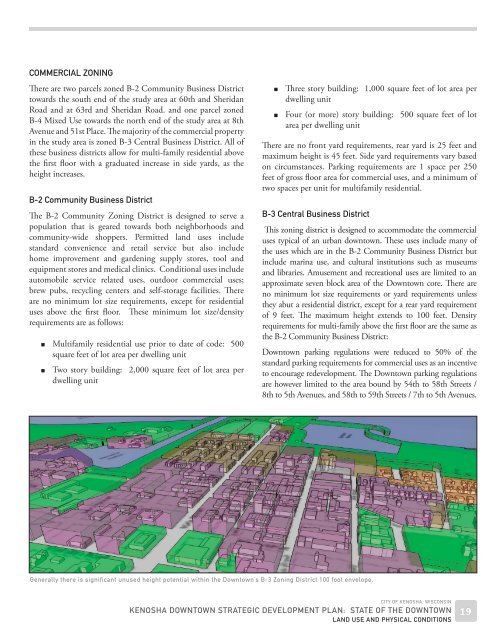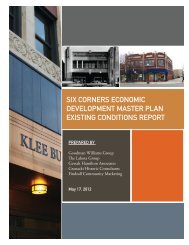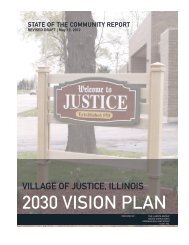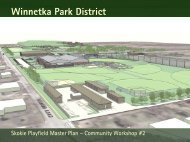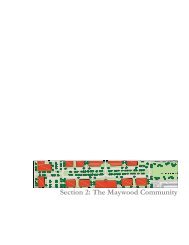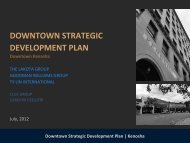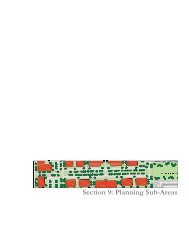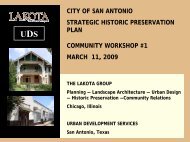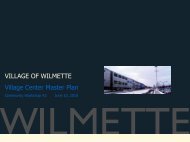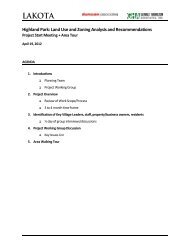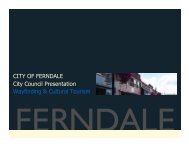Kenosha State of Downtown Report.indd - The Lakota Group
Kenosha State of Downtown Report.indd - The Lakota Group
Kenosha State of Downtown Report.indd - The Lakota Group
Create successful ePaper yourself
Turn your PDF publications into a flip-book with our unique Google optimized e-Paper software.
COMMERCIAL ZONING<br />
<strong>The</strong>re are two parcels zoned B-2 Community Business District<br />
towards the south end <strong>of</strong> the study area at 60th and Sheridan<br />
Road and at 63rd and Sheridan Road. and one parcel zoned<br />
B-4 Mixed Use towards the north end <strong>of</strong> the study area at 8th<br />
Avenue and 51st Place. <strong>The</strong> majority <strong>of</strong> the commercial property<br />
in the study area is zoned B-3 Central Business District. All <strong>of</strong><br />
these business districts allow for multi-family residential above<br />
the first floor with a graduated increase in side yards, as the<br />
height increases.<br />
B-2 Community Business District<br />
<strong>The</strong> B-2 Community Zoning District is designed to serve a<br />
population that is geared towards both neighborhoods and<br />
community-wide shoppers. Permitted land uses include<br />
standard convenience and retail service but also include<br />
home improvement and gardening supply stores, tool and<br />
equipment stores and medical clinics. Conditional uses include<br />
automobile service related uses, outdoor commercial uses;<br />
brew pubs, recycling centers and self-storage facilities. <strong>The</strong>re<br />
are no minimum lot size requirements, except for residential<br />
uses above the first floor. <strong>The</strong>se minimum lot size/density<br />
requirements are as follows:<br />
■ Multifamily residential use prior to date <strong>of</strong> code: 500<br />
square feet <strong>of</strong> lot area per dwelling unit<br />
■<br />
Two story building: 2,000 square feet <strong>of</strong> lot area per<br />
dwelling unit<br />
■<br />
■<br />
Three story building: 1,000 square feet <strong>of</strong> lot area per<br />
dwelling unit<br />
Four (or more) story building: 500 square feet <strong>of</strong> lot<br />
area per dwelling unit<br />
<strong>The</strong>re are no front yard requirements, rear yard is 25 feet and<br />
maximum height is 45 feet. Side yard requirements vary based<br />
on circumstances. Parking requirements are 1 space per 250<br />
feet <strong>of</strong> gross floor area for commercial uses, and a minimum <strong>of</strong><br />
two spaces per unit for multifamily residential.<br />
B-3 Central Business District<br />
This zoning district is designed to accommodate the commercial<br />
uses typical <strong>of</strong> an urban downtown. <strong>The</strong>se uses include many <strong>of</strong><br />
the uses which are in the B-2 Community Business District but<br />
include marina use, and cultural institutions such as museums<br />
and libraries. Amusement and recreational uses are limited to an<br />
approximate seven block area <strong>of</strong> the <strong>Downtown</strong> core. <strong>The</strong>re are<br />
no minimum lot size requirements or yard requirements unless<br />
they abut a residential district, except for a rear yard requirement<br />
<strong>of</strong> 9 feet. <strong>The</strong> maximum height extends to 100 feet. Density<br />
requirements for multi-family above the first floor are the same as<br />
the B-2 Community Business District:<br />
<strong>Downtown</strong> parking regulations were reduced to 50% <strong>of</strong> the<br />
standard parking requirements for commercial uses as an incentive<br />
to encourage redevelopment. <strong>The</strong> <strong>Downtown</strong> parking regulations<br />
are however limited to the area bound by 54th to 58th Streets /<br />
8th to 5th Avenues, and 58th to 59th Streets / 7th to 5th Avenues.<br />
Generally there is significant unused height potential within the <strong>Downtown</strong>’s B-3 Zoning District 100 foot envelope.<br />
CITY OF KENOSHA, WISCONSIN<br />
KENOSHA DOWNTOWN STRATEGIC DEVELOPMENT PLAN: STATE OF THE DOWNTOWN<br />
LAND USE AND PHYSICAL CONDITIONS<br />
19


