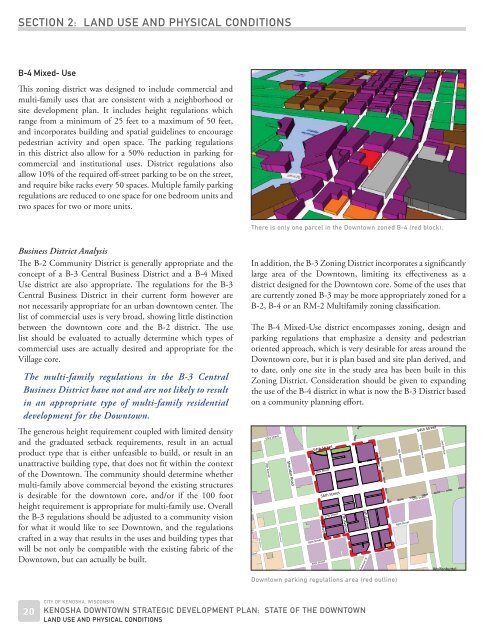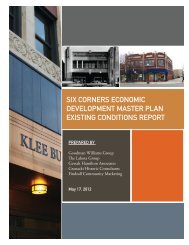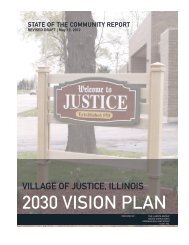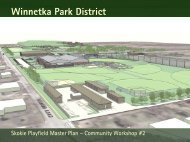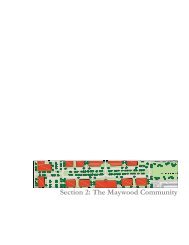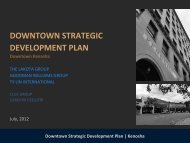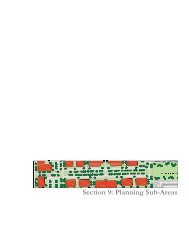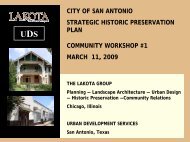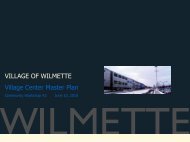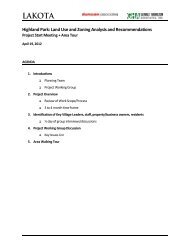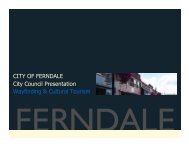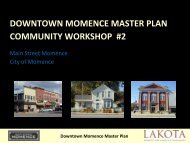Kenosha State of Downtown Report.indd - The Lakota Group
Kenosha State of Downtown Report.indd - The Lakota Group
Kenosha State of Downtown Report.indd - The Lakota Group
Create successful ePaper yourself
Turn your PDF publications into a flip-book with our unique Google optimized e-Paper software.
SECTION 2: LAND USE AND PHYSICAL CONDITIONS<br />
B-4 Mixed- Use<br />
This zoning district was designed to include commercial and<br />
multi-family uses that are consistent with a neighborhood or<br />
site development plan. It includes height regulations which<br />
range from a minimum <strong>of</strong> 25 feet to a maximum <strong>of</strong> 50 feet,<br />
and incorporates building and spatial guidelines to encourage<br />
pedestrian activity and open space. <strong>The</strong> parking regulations<br />
in this district also allow for a 50% reduction in parking for<br />
commercial and institutional uses. District regulations also<br />
allow 10% <strong>of</strong> the required <strong>of</strong>f-street parking to be on the street,<br />
and require bike racks every 50 spaces. Multiple family parking<br />
regulations are reduced to one space for one bedroom units and<br />
two spaces for two or more units.<br />
<strong>The</strong>re is only one parcel in the <strong>Downtown</strong> zoned B-4 (red block).<br />
Business District Analysis<br />
<strong>The</strong> B-2 Community District is generally appropriate and the<br />
concept <strong>of</strong> a B-3 Central Business District and a B-4 Mixed<br />
Use district are also appropriate. <strong>The</strong> regulations for the B-3<br />
Central Business District in their current form however are<br />
not necessarily appropriate for an urban downtown center. <strong>The</strong><br />
list <strong>of</strong> commercial uses is very broad, showing little distinction<br />
between the downtown core and the B-2 district. <strong>The</strong> use<br />
list should be evaluated to actually determine which types <strong>of</strong><br />
commercial uses are actually desired and appropriate for the<br />
Village core.<br />
<strong>The</strong> multi-family regulations in the B-3 Central<br />
Business District have not and are not likely to result<br />
in an appropriate type <strong>of</strong> multi-family residential<br />
development for the <strong>Downtown</strong>.<br />
<strong>The</strong> generous height requirement coupled with limited density<br />
and the graduated setback requirements, result in an actual<br />
product type that is either unfeasible to build, or result in an<br />
unattractive building type, that does not fit within the context<br />
<strong>of</strong> the <strong>Downtown</strong>. <strong>The</strong> community should determine whether<br />
multi-family above commercial beyond the existing structures<br />
is desirable for the downtown core, and/or if the 100 foot<br />
height requirement is appropriate for multi-family use. Overall<br />
the B-3 regulations should be adjusted to a community vision<br />
for what it would like to see <strong>Downtown</strong>, and the regulations<br />
crafted in a way that results in the uses and building types that<br />
will be not only be compatible with the existing fabric <strong>of</strong> the<br />
<strong>Downtown</strong>, but can actually be built.<br />
In addition, the B-3 Zoning District incorporates a significantly<br />
large area <strong>of</strong> the <strong>Downtown</strong>, limiting its effectiveness as a<br />
district designed for the <strong>Downtown</strong> core. Some <strong>of</strong> the uses that<br />
are currently zoned B-3 may be more appropriately zoned for a<br />
B-2, B-4 or an RM-2 Multifamily zoning classification.<br />
<strong>The</strong> B-4 Mixed-Use district encompasses zoning, design and<br />
parking regulations that emphasize a density and pedestrian<br />
oriented approach, which is very desirable for areas around the<br />
<strong>Downtown</strong> core, but it is plan based and site plan derived, and<br />
to date, only one site in the study area has been built in this<br />
Zoning District. Consideration should be given to expanding<br />
the use <strong>of</strong> the B-4 district in what is now the B-3 District based<br />
on a community planning effort.<br />
t<br />
eet<br />
Street<br />
11th Avenue<br />
53rd Street<br />
10th Avenue<br />
10th Avenue<br />
Sheridan Road<br />
54th Street 54th Street<br />
58th Street<br />
55th Street<br />
8th Avenue<br />
59th Street<br />
56th Street<br />
57th Street<br />
7th Avenue<br />
6th Avenue<br />
h Avenue 'A'<br />
5th Avenue<br />
59th Street<br />
<strong>Downtown</strong> parking regulations area (red outline)<br />
4th Avenue<br />
58th Street<br />
3rd Avenue<br />
57th Street<br />
2nd Avenue<br />
Wolfenbuel<br />
1s<br />
20<br />
CITY OF KENOSHA, WISCONSIN<br />
KENOSHA DOWNTOWN STRATEGIC DEVELOPMENT PLAN: STATE OF THE DOWNTOWN<br />
LAND USE AND PHYSICAL CONDITIONS


