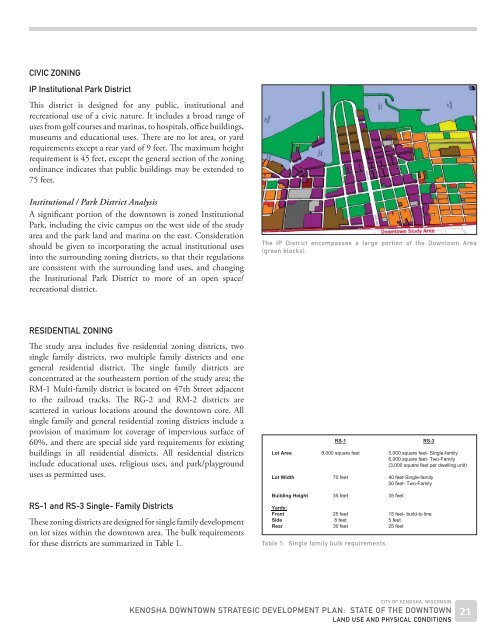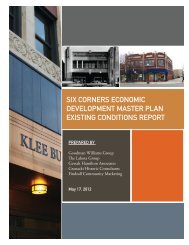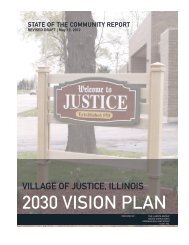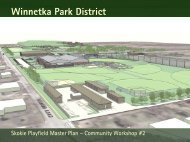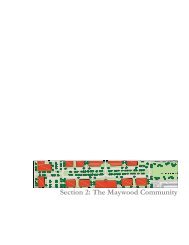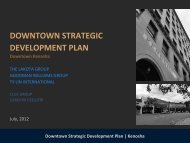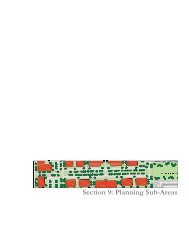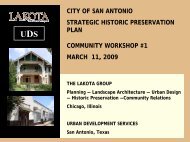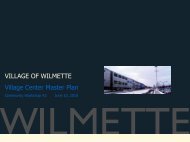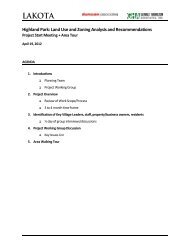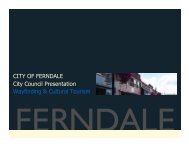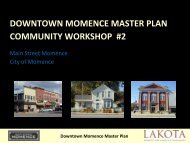Kenosha State of Downtown Report.indd - The Lakota Group
Kenosha State of Downtown Report.indd - The Lakota Group
Kenosha State of Downtown Report.indd - The Lakota Group
You also want an ePaper? Increase the reach of your titles
YUMPU automatically turns print PDFs into web optimized ePapers that Google loves.
CIVIC ZONING<br />
IP Institutional Park District<br />
This district is designed for any public, institutional and<br />
recreational use <strong>of</strong> a civic nature. It includes a broad range <strong>of</strong><br />
uses from golf courses and marinas, to hospitals, <strong>of</strong>fice buildings,<br />
museums and educational uses. <strong>The</strong>re are no lot area, or yard<br />
requirements except a rear yard <strong>of</strong> 9 feet. <strong>The</strong> maximum height<br />
requirement is 45 feet, except the general section <strong>of</strong> the zoning<br />
ordinance indicates that public buildings may be extended to<br />
75 feet.<br />
Institutional / Park District Analysis<br />
A significant portion <strong>of</strong> the downtown is zoned Institutional<br />
Park, including the civic campus on the west side <strong>of</strong> the study<br />
area and the park land and marina on the east. Consideration<br />
should be given to incorporating the actual institutional uses<br />
into the surrounding zoning districts, so that their regulations<br />
are consistent with the surrounding land uses, and changing<br />
the Institutional Park District to more <strong>of</strong> an open space/<br />
recreational district.<br />
<strong>The</strong> IP District encompasses a large portion <strong>of</strong> the <strong>Downtown</strong> Area<br />
(green blocks).<br />
RESIDENTIAL ZONING<br />
<strong>The</strong> study area includes five residential zoning districts, two<br />
single family districts, two multiple family districts and one<br />
general residential district. <strong>The</strong> single family districts are<br />
concentrated at the southeastern portion <strong>of</strong> the study area; the<br />
RM-1 Multi-family district is located on 47th Street adjacent<br />
to the railroad tracks. <strong>The</strong> RG-2 and RM-2 districts are<br />
scattered in various locations around the downtown core. All<br />
single family and general residential zoning districts include a<br />
provision <strong>of</strong> maximum lot coverage <strong>of</strong> impervious surface <strong>of</strong><br />
60%, and there are special side yard requirements for existing<br />
buildings in all residential districts. All residential districts<br />
include educational uses, religious uses, and park/playground<br />
uses as permitted uses.<br />
RS-1 and RS-3 Single- Family Districts<br />
<strong>The</strong>se zoning districts are designed for single family development<br />
on lot sizes within the downtown area. <strong>The</strong> bulk requirements<br />
for these districts are summarized in Table 1.<br />
RS-1<br />
RS-3<br />
Lot Area 8,000 square feet 5,000 square feet- Single-family<br />
6,000 square feet- Two-Family<br />
(3,000 square feet per dwelling unit)<br />
Lot Width 70 feet 40 feet-Single-family<br />
50 feet- Two-Family<br />
Building Height 35 feet 35 feet<br />
Yards:<br />
Front 25 feet 15 feet- build-to line<br />
Side 8 feet 5 feet<br />
Rear 30 feet 25 feet<br />
Table 1: Single family bulk requirements.<br />
CITY OF KENOSHA, WISCONSIN<br />
KENOSHA DOWNTOWN STRATEGIC DEVELOPMENT PLAN: STATE OF THE DOWNTOWN<br />
LAND USE AND PHYSICAL CONDITIONS<br />
21


