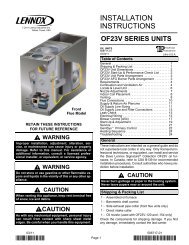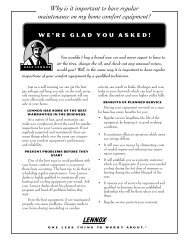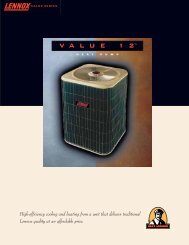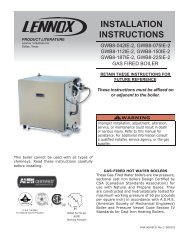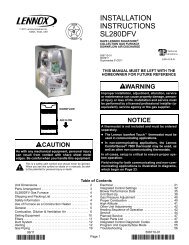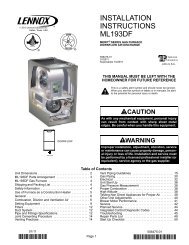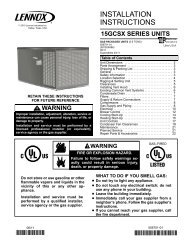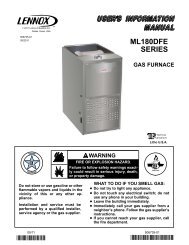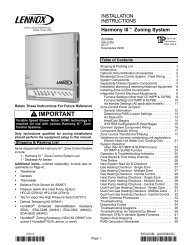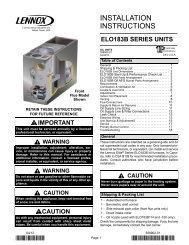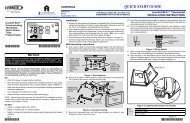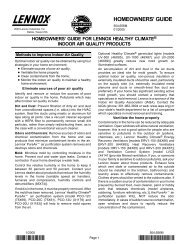INSTALLATION INSTRUCTIONS - Lennox
INSTALLATION INSTRUCTIONS - Lennox
INSTALLATION INSTRUCTIONS - Lennox
Create successful ePaper yourself
Turn your PDF publications into a flip-book with our unique Google optimized e-Paper software.
Details of Intake and Exhaust Piping Terminations for<br />
Direct Vent Installations (Figure 19)<br />
NOTE − In Direct Vent installations, combustion air is taken<br />
from outdoors and flue gases are discharged to outdoors.<br />
Intake and exhaust pipes may be routed either horizontally<br />
through an outside wall or vertically through the roof. In attic<br />
or closet installations, vertical termination through the roof<br />
is preferred. Figures 20 through 28 show typical terminations.<br />
1 − Exhaust and intake exits must be in same pressure<br />
zone. Do not exit one through the roof and one on the<br />
side. Also, do not exit the intake on one side and the<br />
exhaust on another side of the house or structure.<br />
2 − Intake and exhaust pipes should be placed as close<br />
together as possible at termination end (refer to illustrations).<br />
Maximum separation is 3" (76mm) on roof<br />
terminations and 6" (152mm) on side wall terminations.<br />
3 − On roof terminations, the intake piping should terminate<br />
straight down using two 90° elbows (See figure<br />
20).<br />
4 − Exhaust piping must terminate straight out or up as<br />
shown. In rooftop applications, a reducer may be required<br />
on the exhaust piping at the point where it exits<br />
the structure to improve the velocity of exhaust away<br />
from the intake piping. See table 6.<br />
NOTE − Care must be taken to avoid recirculation of<br />
exhaust back into intake pipe.<br />
TABLE 6<br />
EXHAUST PIPE TERMINATION SIZE REDUCTION<br />
G43UF<br />
MODEL Exhaust Pipe Size Termination Pipe Size<br />
045 and 070 2", 2−1/2", 3" or 4" 1−1/2"<br />
090 2", 2−1/2", 3" or 4" 2"<br />
110 2", 2−1/2", 3" or 4" *2"<br />
135 3" or 4" *2"<br />
*Approved 3" concentric termination kit terminates with 2−5/8" ID pipe.<br />
Inches(mm)<br />
8" (203) MIN<br />
12" (305) ABOVE<br />
AVERAGE SNOW<br />
ACCUMULATION<br />
3" (76) OR<br />
2" (51) PVC<br />
PROVIDE SUPPORT<br />
FOR INTAKE AND<br />
EXHAUST LINES<br />
3(76) MAX.<br />
FIGURE 20<br />
SIZE TERMINATION<br />
PIPE PER TABLE 6.<br />
UNCONDITIONED<br />
ATTIC SPACE<br />
1/2" (13) FOAM<br />
INSULATION IN<br />
UNCONDITIONED<br />
SPACE<br />
DIRECT VENT ROOF TERMINATION KIT<br />
(15F75 or 44J41)<br />
1/2 (13) ARMAFLEX<br />
INSULATION IN<br />
UNCONDITIONED SPACE<br />
FIELD−<br />
PROVIDED<br />
REDUCER MAY<br />
BE REQUIRED<br />
TO ADAPT<br />
LARGER VENT<br />
PIPE SIZE TO<br />
TERMINATION<br />
OUTSIDE<br />
WALL<br />
Inches (mm)<br />
12 (305) MAX.<br />
6 (152)<br />
MAXIMUM<br />
8 (203)<br />
MINIMUM<br />
SIZE<br />
TERMINATION<br />
PIPE PER<br />
TABLE 6.<br />
2 (51) PVC<br />
COUPLING<br />
TOP VIEW WALL RING KIT WITH STRAIGHT INTAKE<br />
(15F74)<br />
1/2 (13) ARMAFLEX<br />
INSULATION IN<br />
UNCONDITIONED SPACE<br />
FIELD−<br />
PROVIDED<br />
REDUCER MAY<br />
BE REQUIRED<br />
TO ADAPT<br />
LARGER VENT<br />
PIPE SIZE TO<br />
TERMINATION<br />
Inches (mm)<br />
OUTSIDE<br />
WALL<br />
12 (305) MAX.<br />
6 (152)<br />
MAXIMUM<br />
4 (102)<br />
MINIMUM<br />
1/2" (13)<br />
ARMAFLEX<br />
INSULATION<br />
1/2" (13)<br />
ARMAFLEX<br />
INSULATION<br />
SIZE<br />
TERMINATION<br />
PIPE PER<br />
TABLE 6.<br />
TOP VIEW WALL RING KIT WITH 90° ELBOW ON INTAKE<br />
(15F74)<br />
FIGURE 21<br />
5 − On field supplied terminations for side wall exits, exhaust<br />
piping should extend a maximum of 12 inches<br />
(305mm) beyond the outside wall. Intake piping<br />
should be as short as possible. See figure 21.<br />
6 − On field supplied terminations, a minimum separation<br />
distance between the end of the exhaust pipe<br />
and the end of the intake pipe is 8 inches (203mm).<br />
7 − If intake and exhaust piping must be run up a side wall<br />
to position above snow accumulation or other obstructions,<br />
piping must be supported every 3 ft. (.9m)<br />
as shown in figure 13. Refer to figure 24 for proper<br />
piping method. In addition, WTK wall termination kit<br />
must be extended for use in this application. See figure<br />
27. When exhaust and intake piping must be run<br />
up an outside wall, the exhaust piping must be terminated<br />
with pipe sized per table 6.The intake piping<br />
may be equipped with a 90° elbow turndown. Using<br />
turndown will add 5 feet (1.5m) to the equivalent<br />
length of the pipe.<br />
8 − Based on the recommendation of the manufacturer, a<br />
multiple furnace installation may use a group of up to<br />
four termination kits WTK assembled together horizontally,<br />
as shown in figure 26.<br />
Page 21



