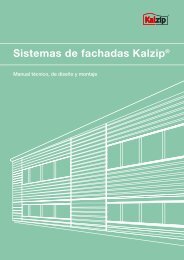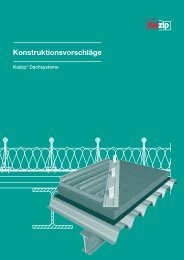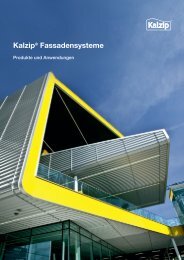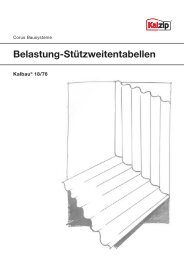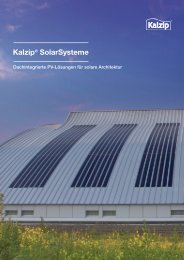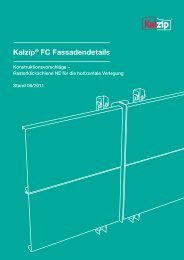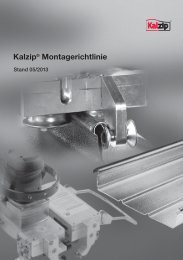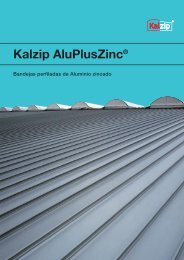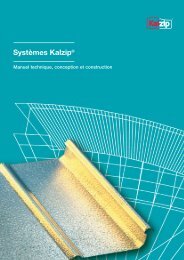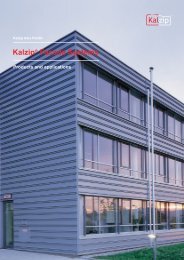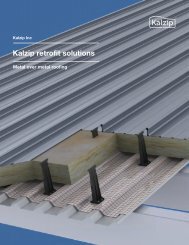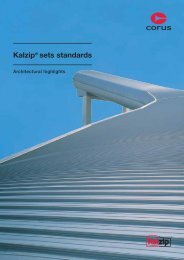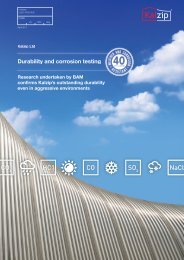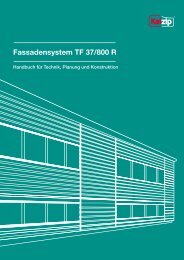Kalzip® Systems
Kalzip® Systems
Kalzip® Systems
Create successful ePaper yourself
Turn your PDF publications into a flip-book with our unique Google optimized e-Paper software.
Kalzip range of applications<br />
Kalzip NatureRoof<br />
Kalzip NatureRoof<br />
All roof designs described above can be<br />
transformed into a Kalzip NatureRoof<br />
providing that the design requirements<br />
are taken into consideration and Kalzip<br />
65/333 is being used. Kalzip NatureRoof<br />
comprises an efficient draining mat to<br />
control the integral water management<br />
and a special substrate sup porting a<br />
vegetation layer for extensive landscaping<br />
with sedum plants. All components for the<br />
Kalzip NatureRoof outside Germany are<br />
available only on request.<br />
Technical data:<br />
Min. roof pitch: 1,5°<br />
Max. roof pitch: 15°<br />
Additional weight (wet): 0.9 kN/m 2<br />
Shear protection: from 5°<br />
Kalzip FOAMGLAS ® System<br />
as a standard solution<br />
Kalzip FOAMGLAS ® System<br />
as a combination solution<br />
* varies depending on thickness and material qualities<br />
Kalzip FOAMGLAS ® System as<br />
a standard and combined solution<br />
This roof design and the system components<br />
used are particularly suitable<br />
for building projects which place high<br />
demands on ensuring that the roof system<br />
is free from condensation and where<br />
there is therefore a permanent risk of<br />
condensation formation. The Kalzip<br />
FOAMGLAS ® System offers a high level of<br />
energy efficiency as the thermal insulation<br />
is airtight and impervious to water vapour.<br />
What’s more, there is no mechanical attachment<br />
between the Kalzip profiled<br />
sheets and the supporting structure. This<br />
means there is no coldbridging. As<br />
FOAMGLAS ® is impervious to moisture<br />
penetration the insulation can also act as<br />
a watertight substructure.<br />
The FOAMGLAS ® slabs are bonded to<br />
different substructures using either a coldbonding<br />
agent or hot bitumen. In order to<br />
attach the composite clips, the galvanized<br />
steel claw plates are inserted under heat<br />
in a fixed installation plan taking into account<br />
the respective roof geometry. The<br />
composite clips are installed on the claw<br />
plates using the recommended fastening<br />
elements. The Kalzip profiled sheets are<br />
installed in the usual manner and are friction-fitted<br />
together. In order to ensure<br />
economic efficiency, the thickness of the<br />
compressible thermal insulation can be<br />
varied. FOAMGLAS ® has a minimum thickness<br />
of 80 mm.<br />
The manufacturer’s installation regulations<br />
are to be observed. The installation and dimensioning<br />
are governed by the Kalzip approval<br />
Z-14.4-475.<br />
Kalzip 19



