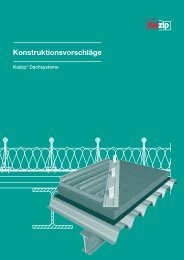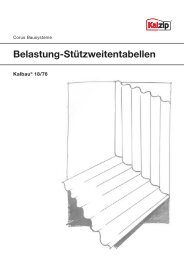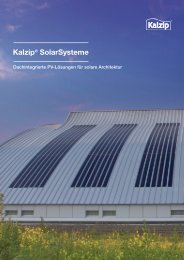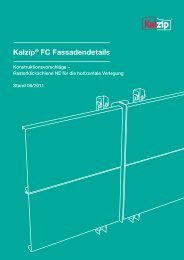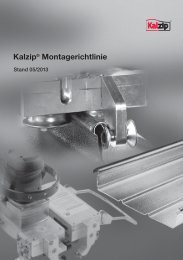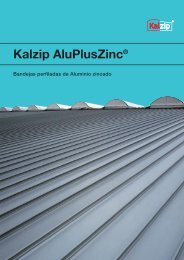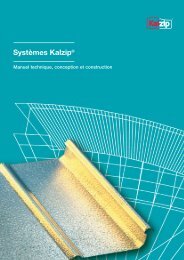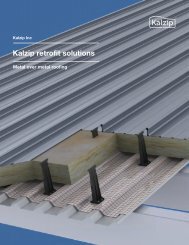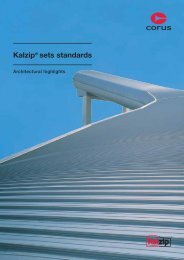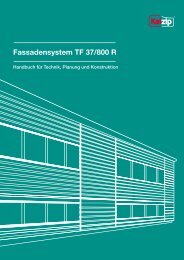Kalzip® Systems
Kalzip® Systems
Kalzip® Systems
Create successful ePaper yourself
Turn your PDF publications into a flip-book with our unique Google optimized e-Paper software.
Design specifications<br />
6.6.4 Kalzip DuoPlus 100<br />
and Kalzip Duo 100<br />
The Kalzip DuoPlus 100 system always<br />
consists of a full layer of 10 cm thick, rigid<br />
thermal insulation, the DuoPlus rail, the<br />
DuoPlus clip and the special screws for<br />
fixing the rail onto the substructure.<br />
In contrast to this, the Kalzip Duo 100<br />
system does not contain a full layer of rigid<br />
thermal insulation. Strips of rigid insulation<br />
with a width of 24 cm and a thickness of<br />
10 cm are simply inserted under the Kalzip<br />
DuoPlus 100 rails.<br />
In the case of both systems, only the named<br />
components will be permitted. The arrangement<br />
of the rails and the number of connecting<br />
elements are outlined in the installation<br />
plan. The DuoPlus clips are secured against<br />
shifting by means of a plastic strip that is<br />
attached in the factory.<br />
First of all the rigid thermal insulation is<br />
placed on the substructure. A full layer of<br />
rigid insulation is used in the case of Kalzip<br />
DuoPlus 100. Strips of rigid insulation are<br />
used in the Kalzip Duo 100 system and<br />
any spaces between these strips are filled<br />
with soft thermal insulation or rigid insulation.<br />
The DuoPlus rails are then arranged<br />
on the thermal insulation in accordance<br />
with the installation plan and are connec ted<br />
to the substructure through the thermal<br />
insulation.<br />
The special DuoPlus clips are inserted<br />
into the rail and rotated so that they are<br />
positioned parallel to the seam direction<br />
(minimum rotation angle = 45°).<br />
The first row of clips, at the start of the<br />
installation surface (gable end), is aligned<br />
precisely and fixed into the rail by means<br />
of a screw through the base of the clip.<br />
The remaining clips are inserted into the<br />
rail and positioned parallel to the Kalzip<br />
seam direction. Every tenth row of clips is<br />
fixed with a screw to prevent shifting.<br />
The final row of clips, at the end of the<br />
installation surface (gable end), is also<br />
secured into the rail by means of a screw<br />
through the clip base. The compressible<br />
thermal insulation is then placed on top<br />
and pressed over the clips. The Kalzip roof<br />
structure can then be installed as normal.<br />
The DuoPlus rail must be long enough to<br />
cover at least two ribs of the trape zoidal<br />
deck and can be secured in it. If this is<br />
not possible, then a section of adequate<br />
length can be installed next to the first<br />
row (see positioning diagram for rafter<br />
roof and purlin roof).<br />
Positioning scheme Kalzip rafter roof<br />
The system requires that the DuoPlus rails are<br />
positioned at an angle of 45°.<br />
Clip spacing<br />
Gable end<br />
45°<br />
Rafter spacing<br />
Rafter spacing<br />
Ridge<br />
DuoPlus<br />
clips<br />
Eaves<br />
Rail spacing<br />
DuoPlus<br />
rail<br />
Positioning scheme Kalzip purlin roof<br />
The system requires that the DuoPlus rails are<br />
positioned parallel to the purlins.<br />
Gable end<br />
Rafter spacing<br />
Rafter spacing<br />
Ridge<br />
Eaves<br />
DuoPlus rail<br />
DuoPlus<br />
clips<br />
Panel spacing = Clip spacing<br />
Distances not to scale<br />
Kalzip 39




