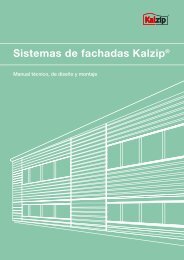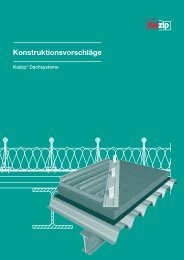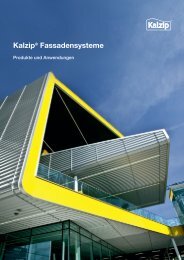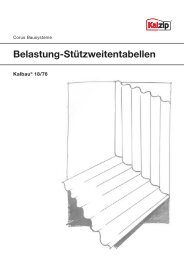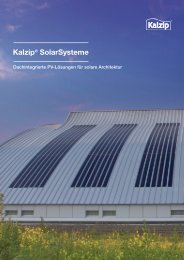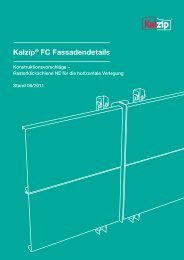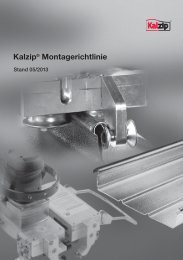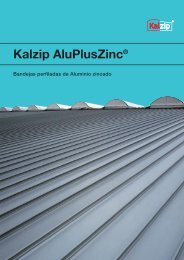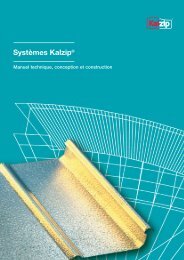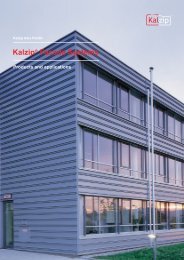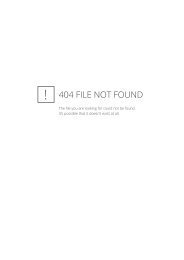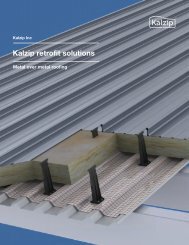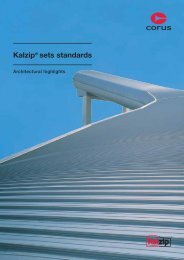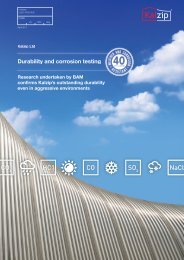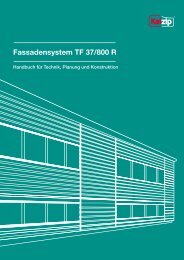Kalzip® Systems
Kalzip® Systems
Kalzip® Systems
Create successful ePaper yourself
Turn your PDF publications into a flip-book with our unique Google optimized e-Paper software.
Design specifications<br />
Sealed joints<br />
(only possible with minimum roof pitch of 2.9°)<br />
The profiled sheets are installed in a precise<br />
sequence according to the assembly in struc -<br />
tions. The critical tightness of seal is achieved<br />
by three rows of silicone in the joint zone of<br />
the individual profiled sheets plus two rows<br />
of sealing rivets. The overlap is 200 mm.<br />
Kalzip and the substructure, the thermal<br />
barrier pads under the clips provide sufficient<br />
separation.<br />
On concrete substructures a suitably<br />
anchored steel section or timber batten<br />
(minimum thickness 40 mm) must be<br />
inserted.<br />
Drilling pattern 2<br />
6.14 Cantilevers/clip bars<br />
Drilling pattern 1<br />
1<br />
2<br />
Direction of assembly<br />
If the roof is to protrude at the eaves, additional<br />
substructures are dispensable providing<br />
that the clips are installed as clip bars.<br />
They are fixed to the roof with appropriate<br />
length and serve as support for the Kalzip<br />
sheets as well as a fixing for the gutter<br />
(see table of roof projections and 6.16).<br />
Drilling pattern 2<br />
2<br />
4<br />
6.15 Installation rules<br />
Drilling pattern 2<br />
1<br />
3<br />
Individual verification is required in each<br />
and every case. Roof projections are not<br />
accessible. The ends of the Kalzip sheets<br />
must be joined with an eaves angle. The<br />
length of the clip bars is outlined in the<br />
diagram opposite.<br />
eaves angle as<br />
lateral stiffener<br />
Drilling pattern 2<br />
6.13 Substructures<br />
Drilling pattern 1<br />
Kalzip roofs can be installed on all kinds<br />
of substructures. With metal or timber<br />
substructures the clips are directly fixed to<br />
the substructure. With metal substructures<br />
contact corrosion must be taken into con -<br />
sideration. As, with the exception of Kalzip<br />
AF, there is no direct contact between<br />
Drilling pattern 2<br />
b = Fixing distance depends on substructure<br />
Clip bar spacings<br />
Roof projection (a)<br />
over last support<br />
1 m<br />
(0.5 m)*<br />
1.5 m<br />
(0.9 m)*<br />
Kalzip 65/... 50/...<br />
305 333 400 422 429<br />
every every every every every<br />
2nd sheet 2nd sheet 2nd sheet sheet sheet<br />
every every every impossible impossible<br />
sheet sheet sheet<br />
Depending on the construction width of the Kalzip sheets and the desired roof projection the clip bars<br />
must be fitted to each or every second seam. The table is applicable for a snow load of 0.75 kN/m 2 .<br />
*Values apply to clip type L10.<br />
Kalzip 45



