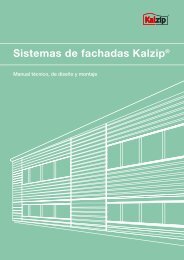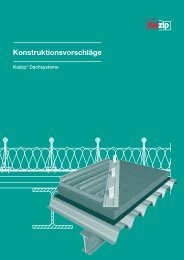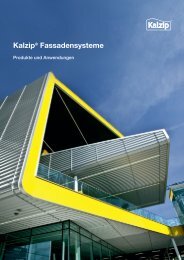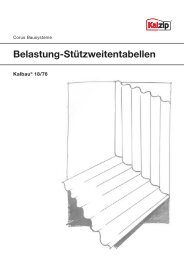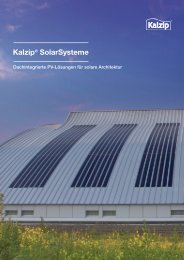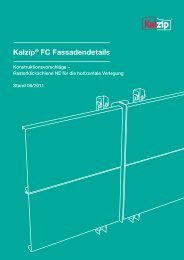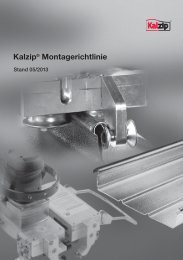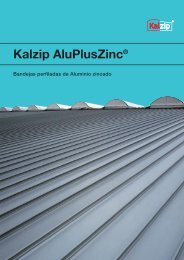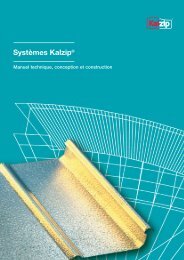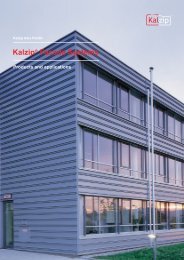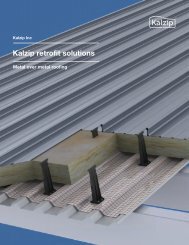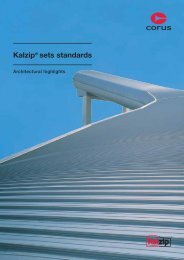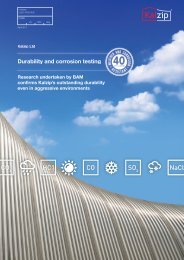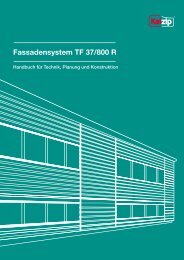Kalzip® Systems
Kalzip® Systems
Kalzip® Systems
You also want an ePaper? Increase the reach of your titles
YUMPU automatically turns print PDFs into web optimized ePapers that Google loves.
Page<br />
6. Design specifications<br />
6.1 Moisture proof 33<br />
6.2 Ice barriers 33<br />
6.3 Sound absorption 34<br />
6.4 Fire protection 34<br />
6.5 Lightning protection using Kalzip aluminium profiled sheet envelopes 35<br />
6.6 Roof systems 36<br />
6.6.1 Rafter roof: Kalzip sheets perpendicular to the trapezoidal steel deck 36<br />
6.6.2 Kalzip perpendicular on timber lining 37<br />
6.6.3 The purlin roof: Kalzip parallel to inner skin 38<br />
6.6.4 Kalzip DuoPlus 100 and Kalzip Duo 100 39<br />
6.6.5 Kalzip FOAMGLAS ® System 40<br />
6.7 Connections 42<br />
6.8 Thermal expansion 43<br />
6.9 Design of fixed points Kalzip aluminium clip / Kalzip composite clip 43<br />
6.10 Ridge, eaves, gable ends 43<br />
6.11 Skylights/Smoke/heat extractors 44<br />
6.12 Transverse joints 44<br />
6.13 Substructures 45<br />
6.14 Cantilevers/clip bars 45<br />
6.15 Installation rules 45<br />
6.16 Roof projections without clip bars 46<br />
6.17 Installation instructions for long profiled sheets 46<br />
7. Kalzip dimensioning tables<br />
7.1 Thermal conductivity coefficients when using Kalzip composite clips for WLG 040 and WLG 035 47<br />
7.2 Thermal conductivity coefficients for Kalzip DuoPlus 100 roof (WLG 040) 47<br />
7.3 Clip spacings 48<br />
7.3.1 Rafter roof (multi-span sheets) with composite clips 48<br />
7.3.2 Purlin roof (multi-span sheets) with composite clips 49<br />
7.3.3 Kalzip ProDach (adjacent) with aluminium clips 50<br />
7.3.4 Kalzip AluPlusSolar 50<br />
Index 51



