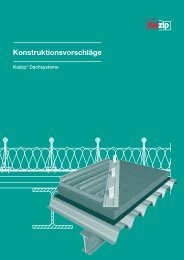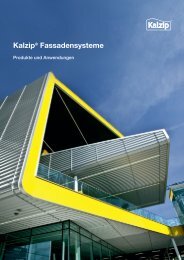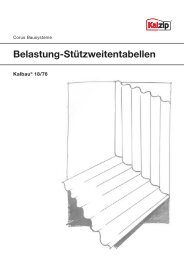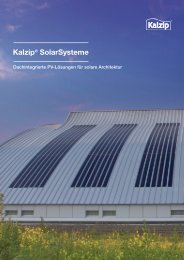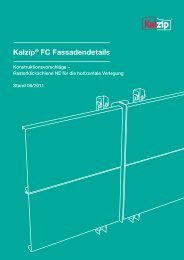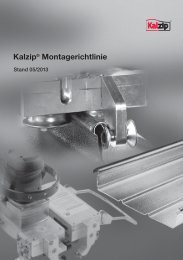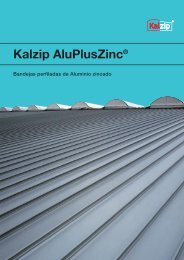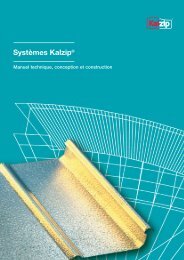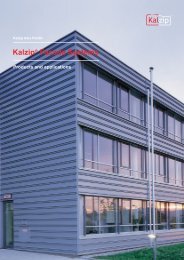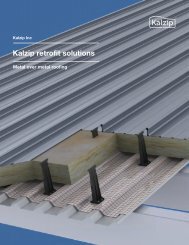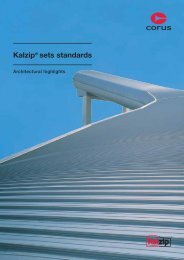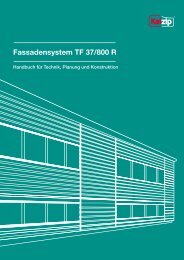Kalzip® Systems
Kalzip® Systems
Kalzip® Systems
You also want an ePaper? Increase the reach of your titles
YUMPU automatically turns print PDFs into web optimized ePapers that Google loves.
General data and characteristics<br />
5.5 Accessibility/fall arrest systems<br />
For maintenance and cleaning Kalzip<br />
sheets are accessible both during and after<br />
installation without any load distributing<br />
measures. As far as the installation is con -<br />
cerned this will only be valid if the profiled<br />
sheets are zipped on at least one side. The<br />
following table specifies the critical spans<br />
up to which the profiled sheets are accessible<br />
without any additional measures.<br />
It is advisable to install walkways leading<br />
to any units requiring regular maintenance<br />
or operational elements such as daylight<br />
units, chimneys or heating plants. When<br />
exceeding the critical span, load distributing<br />
elements such as wooden planks of<br />
a minium cross section of 4 x 24 cm and<br />
a maximum length of 3 m have to be<br />
installed length – or crosswise over the<br />
Kalzip sheets.<br />
In situations where no rigid thermal insulation<br />
has been installed along the ridge<br />
and eaves areas, the sheets in these parts<br />
of the roof should not directly be walked<br />
on. The reason being that this might lead<br />
to deformation of the flat area of the Kalzip<br />
sheet resulting in a possible accumulation<br />
of rain water.<br />
The last free sheets along the gable end,<br />
single unzipped sheets and of course<br />
translucent panels should not be walked<br />
on. During the installation of the roof any<br />
areas which are frequently walked on or<br />
used for the transport of materials should<br />
be protected by temporary walkways,<br />
which should be secured with seam clips<br />
to prevent them from sliding down.<br />
The Kalzip fall arrest system is a reliable<br />
solution to secure walkways on the finished<br />
roof. It consists of a stainless steel<br />
rope which is fastened to permanently<br />
fixed Kalzip roof anchors and coupled to<br />
the safety harness by means of a guide<br />
link. Project related planning is carried out<br />
by Kalzip GmbH.<br />
Access following installation 1<br />
Seamed Kalzip profile sheets with supporting spacings up to the following dimensions<br />
are accessible without the use of load spreading equipment.<br />
Sheet thickness 65/305 65/333 65/400 50/333 50/429 AF 65/333 2 AF 65/434 2 AS 65/422 2<br />
t/mm lgr/m lgr/m lgr/m lgr/m lgr/m lgr/m lgr/m lgr/m<br />
0.8 2.90 2.90 3.00 2.50 2.50 2.90 3.50 3.50<br />
0.9 3.35 3.35 3.40 2.65 2.60 3.20 3.55 3.55<br />
1.0 3.80 3.80 3.80 2.80 2.70 3.50 3.60 3.60<br />
1.2 3.80 3.80 3.80 3.00 2.90 3.50 3.60 3.60<br />
1<br />
Applies only to stucco-embossed and colour-coated Kalzip profile sheets.<br />
Other material combinations are available on request.<br />
2<br />
On grounds of final visual appearance, this information is only applicable when rigid thermal insulation is used.<br />
Kalzip 29




