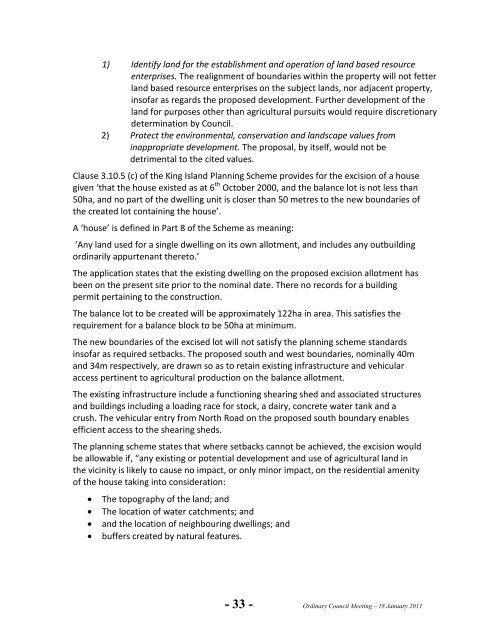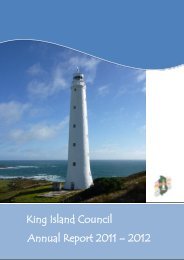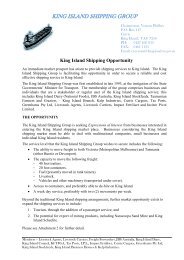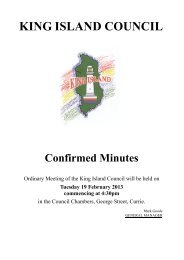Agenda 18 January 2011 - King Island Council
Agenda 18 January 2011 - King Island Council
Agenda 18 January 2011 - King Island Council
You also want an ePaper? Increase the reach of your titles
YUMPU automatically turns print PDFs into web optimized ePapers that Google loves.
1) Identify land for the establishment and operation of land based resource<br />
enterprises. The realignment of boundaries within the property will not fetter<br />
land based resource enterprises on the subject lands, nor adjacent property,<br />
insofar as regards the proposed development. Further development of the<br />
land for purposes other than agricultural pursuits would require discretionary<br />
determination by <strong>Council</strong>.<br />
2) Protect the environmental, conservation and landscape values from<br />
inappropriate development. The proposal, by itself, would not be<br />
detrimental to the cited values.<br />
Clause 3.10.5 (c) of the <strong>King</strong> <strong>Island</strong> Planning Scheme provides for the excision of a house<br />
given ‘that the house existed as at 6 th October 2000, and the balance lot is not less than<br />
50ha, and no part of the dwelling unit is closer than 50 metres to the new boundaries of<br />
the created lot containing the house’.<br />
A ‘house’ is defined in Part 8 of the Scheme as meaning:<br />
‘Any land used for a single dwelling on its own allotment, and includes any outbuilding<br />
ordinarily appurtenant thereto.’<br />
The application states that the existing dwelling on the proposed excision allotment has<br />
been on the present site prior to the nominal date. There no records for a building<br />
permit pertaining to the construction.<br />
The balance lot to be created will be approximately 122ha in area. This satisfies the<br />
requirement for a balance block to be 50ha at minimum.<br />
The new boundaries of the excised lot will not satisfy the planning scheme standards<br />
insofar as required setbacks. The proposed south and west boundaries, nominally 40m<br />
and 34m respectively, are drawn so as to retain existing infrastructure and vehicular<br />
access pertinent to agricultural production on the balance allotment.<br />
The existing infrastructure include a functioning shearing shed and associated structures<br />
and buildings including a loading race for stock, a dairy, concrete water tank and a<br />
crush. The vehicular entry from North Road on the proposed south boundary enables<br />
efficient access to the shearing sheds.<br />
The planning scheme states that where setbacks cannot be achieved, the excision would<br />
be allowable if, “any existing or potential development and use of agricultural land in<br />
the vicinity is likely to cause no impact, or only minor impact, on the residential amenity<br />
of the house taking into consideration:<br />
• The topography of the land; and<br />
• The location of water catchments; and<br />
• and the location of neighbouring dwellings; and<br />
• buffers created by natural features.<br />
- 33 - Ordinary <strong>Council</strong> Meeting – <strong>18</strong> <strong>January</strong> <strong>2011</strong>





