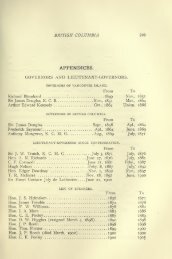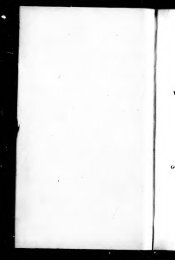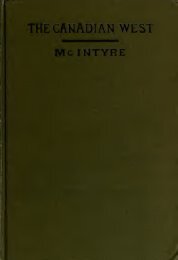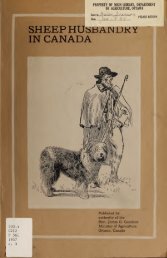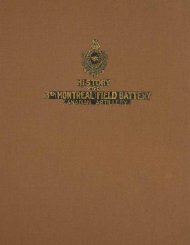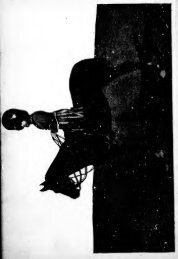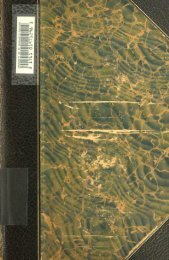- Page 1 and 2:
w
- Page 5 and 6:
fbcnt^ an& Ubompson Journals* VOLUM
- Page 9 and 10:
NE[V LIGHT ON THE EARLY HISTORY OF
- Page 11 and 12:
1803-04, 10 60-7 E '57 Y-l K^"s Pre
- Page 13 and 14:
EDITOR'S PREFACE. ALEXANDER HENRY T
- Page 15 and 16:
aging. EDITOR S PREFACE. IX His com
- Page 17 and 18:
editor's preface. xi in all that re
- Page 19 and 20:
" editor's preface. Xlli too much c
- Page 21 and 22:
— editor's preface. XV to tell it
- Page 23 and 24:
EDITORS PREFACE. XVli text, differe
- Page 25 and 26:
— editor's preface. xix keep my b
- Page 27 and 28:
EDITOR S PREFACE. XXI earlier years
- Page 29 and 30:
EDITORS PREFACE. XXlll legend of th
- Page 31 and 32:
EDITOR S PREFACE. XXV and see thing
- Page 33 and 34:
EDITOR S PREFACE. XXVli in my notes
- Page 35 and 36:
. HENRY'S JOURNAL Ipart f THE RED R
- Page 37 and 38:
A LITTLE TEMPERANCE TRACT. 3 whatev
- Page 39 and 40:
PROFIT OF THE FIRST CAMPAIGN. 5 str
- Page 41 and 42:
THE START FROM GRAND PORTAGE. Sunda
- Page 43 and 44:
CARIBOU TO THE CHERRY PORTAGES. 9 c
- Page 45 and 46:
PORTAGE OF THE HEIGHT OF LAND. II n
- Page 47 and 48:
3 V KNIFE LAKE AND PORTAGES. 1 we e
- Page 49 and 50:
CROOKED LAKE AND PORTAGES. 15 they
- Page 51 and 52:
CROSS LAKE—LAKE NAMAKAN. 1/ up fo
- Page 53 and 54:
THE TRAVERSE OF RAINY LAKE. I9 put
- Page 55 and 56:
DOWN RAINY LAKE RIVER. 21 below Man
- Page 57 and 58:
THE LAKE OF THE WOODS. 23 who had m
- Page 59 and 60:
THE LAKE OF THE WOODS. 25 which kep
- Page 61 and 62:
; WINNIPEG RIVER—DALLES AND PORTA
- Page 63 and 64:
FATAL ISLAND PORTAGE WRECK. 29 the
- Page 65 and 66:
DOWN THE WINNIPEG TO THE PINAWA. 31
- Page 67 and 68:
SUCCESSIVE BONNET PORTAGES. 33 we c
- Page 69 and 70:
FORT AU BAS DE LA RIVIERE. 35 Aug.
- Page 71 and 72:
LAKE WINNIPEG—TRAVERSE BAY. 37 Au
- Page 73 and 74:
LAKE WINNIPEG—GRAND MARAIS. 39 we
- Page 75 and 76:
; RED RIVER—NETLEV CREEK. 4I fish
- Page 77 and 78:
seat of Selkirk, metropolis of the
- Page 79 and 80:
DIVISION OF THE BRIGADE AT THE FORK
- Page 81 and 82:
ARRIVAL OF THE ASSINIBOINE BRIGADE.
- Page 83 and 84:
: ROSTER OF RED RIVER BRIGADE. 49 b
- Page 85 and 86:
— 1 ROSTER OF RED RIVER BRIGADE.
- Page 87 and 88:
LIST OF THE INDIANS. 53 Having sent
- Page 89 and 90:
STINKING RIVER. 55 I now embarked a
- Page 91 and 92:
; THE VOYAGE RESUMED. 57 vinced the
- Page 93 and 94:
; TABASHAW MAKES HIS MEANING CLEAR.
- Page 95 and 96:
CHABOILLEZ'S HOUSE—VOYAGE RESUMED
- Page 97 and 98:
SCRATCHING RIVER. 63 the ground, fo
- Page 99 and 100:
A BUFFALO HUNT. 65 when behold! the
- Page 101 and 102:
PLUM RIVER—GRAND MARAIS. 67 Sault
- Page 103 and 104:
SWAMP RIVER—REED RIVER. 69 ordina
- Page 105 and 106:
A QUIET SYMPOSIUM. 71 At twelve o'c
- Page 107 and 108:
BEAUTY RUINED AND FESTIVITIES RESTO
- Page 109 and 110:
observed ALARM CONTINUED—COUNCIL
- Page 111 and 112:
; THE BRIGADE AGAIN DIVIDED. 'J'J N
- Page 113 and 114:
ON TO PEMBINA. 79 a beautiful effec
- Page 115 and 116:
1 PEMBINA RIVER AND MOUNTAINS. 8 Gr
- Page 117 and 118:
TONGUE RIVER—A FALSE ALARM. 83 E.
- Page 119 and 120:
TWO RIVERS—ANOTHER FALSE ALARM. 8
- Page 121 and 122:
BUFFALO AT BOIS PERCE—BEAR KILLED
- Page 123 and 124:
PARK RIVER REACHED. 89 drink. We ob
- Page 125 and 126:
SITE OF PARK RIVER POST SELECTED. 9
- Page 127 and 128:
BUILDING BEGUN. 93 would permit, pr
- Page 129 and 130:
, FEAR AN EXCELLENT OVERSEER. 95 lo
- Page 131 and 132:
— JOHN tanner's narrative NOTED.
- Page 133 and 134:
; ; MORE BUFFALO THAN EVER. 99 and
- Page 135 and 136:
WORK PROGRESSING—BEARS NUMEROUS.
- Page 137 and 138:
SOME FRESH ALERTS. IO3 canoe. One o
- Page 139 and 140:
CROOKED LEGS STABS HIS YOUNG WIFE.
- Page 141 and 142:
AN OBJECT OF SUSPICION. I07 they wo
- Page 143 and 144:
"WHO IS THERE?" " C'EST MOI, BOURGE
- Page 145 and 146:
! ANOTHER COMMOTION IN CAMP. Ill Ab
- Page 147 and 148:
VOYAGE DOWN RIVER TO LANGLOIS. II3
- Page 149 and 150:
5 PEMBINA PASSED—PORCUPINE-GRASS.
- Page 151 and 152:
FROM REED RIVER TO HAIR HILLS POST.
- Page 153 and 154:
FROM HAIR HILLS TO PEMBINA RIVER. I
- Page 155 and 156:
GRIZZLY AND BLACK BEARS. 121 where
- Page 157 and 158:
stock of WOOD USED FOR THE PARK RIV
- Page 159 and 160:
WABENO—INDIAN GRATITUDE—PROPOSE
- Page 161 and 162:
Marshall Co., RED LAKE RIVER—BLAC
- Page 163 and 164:
TO THE MOUTH OF THIEF RIVER. 1 29 w
- Page 165 and 166:
— RETURN TO PARK RIVER POST. 131
- Page 167 and 168:
RUSH MATS—MAD WOLVES. 1 33 wished
- Page 169 and 170:
CHILD BURNED—MICE— BULLY BEATEN
- Page 171 and 172:
CHARLO AND HENRY START UP RIVER. 13
- Page 173 and 174:
GRAND FORKS OF RED RIVER. 1 39 and
- Page 175 and 176:
; SAND HILL RIVER. I4I plain. At su
- Page 177 and 178:
WILD RICE RIVER. 143 the S., and th
- Page 179 and 180:
BOIS DES SIOUX RIVER. I45 the Panis
- Page 181 and 182:
, BUFFALO AND WILD RICE RIVERS. I47
- Page 183 and 184:
CONNECTIONS OF RED RIVER IN MINNESO
- Page 185 and 186:
RETURN TO CAMP AT GRAND FORKS. 15I
- Page 187 and 188:
TRIP TO LANGLOIS' POST AT REED RIVE
- Page 189 and 190:
AND BACK TO PARK RIVER POST. 155 no
- Page 191 and 192:
WOLVES—SKUNKS—RACCOONS—BEARS.
- Page 193 and 194:
ALBINO BUFFALO—CROOKED LEGS' PLIG
- Page 195 and 196:
CHARLO DYING—CHILD TORN ASUNDER.
- Page 197 and 198:
— MEDICINE MAN LIARD'S DAUGHTER.
- Page 199 and 200:
BERDASH APPEARS TO ADVANTAGE. 165 f
- Page 201 and 202:
PLAINS BLACK WITH BUFFALO—CHARLO
- Page 203 and 204:
MRS. HENRY CHANGES HER MIND. 169 wh
- Page 205 and 206:
cow ROPED—SOAP MADE— RACCOONS O
- Page 207 and 208:
EXPRESS OFF— SIGNS OF SPRING. 1 7
- Page 209 and 210:
ADVANCE OF THE SEASON—FORT DAUPHI
- Page 211 and 212:
cows AND CALVES—CANOES SENT OFF.
- Page 213 and 214:
TABASHAW RECEIVES A REVELATION. 1 7
- Page 215 and 216:
SKIN CANOES—PEMBINA SITE SELECTED
- Page 217 and 218:
firearms as I DOWN RED RIVER TO THE
- Page 219 and 220:
— CHAPTER IV. THE PEMBINA RIVER P
- Page 221 and 222:
H. B. AND X. Y. OPPOSITION. 18/ Sep
- Page 223 and 224:
LANGLOIS' NEW HOUSE ON HAIR HILLS.
- Page 225 and 226:
; VARIOUS MOVEMENTS AND OCCUPATIONS
- Page 227 and 228:
— DEROUINES AND TRIPS TO OUTPOSTS
- Page 229 and 230:
WINTER EXPRESS—SPRING OPENING. I9
- Page 231 and 232:
DOMESTIC TROUBLE—SAULTEURS KILLED
- Page 233 and 234:
, WABANO—READINESS TO DEPART. 199
- Page 235 and 236:
1 FROM PEMBINA TO WINNIPEG. 20 unti
- Page 237 and 238:
see ARRANGEMENT OF MEN—RETURN TO
- Page 239 and 240:
NEW CARTS—BLOODSHED—LE BCEUF. 2
- Page 241 and 242:
; ROUND TRIP TO VARIOUS POSTS. 20/
- Page 243 and 244:
! SEVERAL MURDERS—THE ROOT OF ALL
- Page 245 and 246:
PROGRESS OF THE SEASON, APRIL AND M
- Page 247 and 248:
3; ROUND TRIP TO PORTAGE LA PRAIRIE
- Page 249 and 250:
FROM WINNIPEG TO BAS DE LA RIVIERE.
- Page 251 and 252:
7 THE KAMINISTIQUIA ROUTE. 21 ter,
- Page 253 and 254:
— ARRIVAL AT FORT WILLIAM. 219 th
- Page 255 and 256:
— FORT WILLIAM HENRY'S RETURNS. 2
- Page 257 and 258:
FORT WILLIAM—RODERIC M'KENZIE. 22
- Page 259 and 260:
THE RETURN TO PEMBINA. 22$ Sept. 2'
- Page 261 and 262:
no henry's pilgrims' progress. 227
- Page 263 and 264:
at's liver—visiting outposts. 229
- Page 265 and 266:
1 AMENITIES AND ASPERITIES. 23 unde
- Page 267 and 268:
a; VISITING Cameron's and cotton's
- Page 269 and 270:
CAMERON DEAD—EXPENSIVE FORNICATIO
- Page 271 and 272:
LAKE MANITOBA—DESJARLAIX. 237 riv
- Page 273 and 274:
; TRIP TO HAIR HILLS—SERIOUS DISP
- Page 275 and 276:
NEW HAIR HILLS POST—GOOD ASSINIBO
- Page 277 and 278:
TRIPLE FRACAS—FORT ON FIRE—FIVE
- Page 279 and 280:
. DEPARTURE FROM PEMBINA. 245 durin
- Page 281 and 282:
; CHAPTER VII. THE PEMBINA RIVER PO
- Page 283 and 284:
ARRIVAL AT WINNIPEG—DEATH OF V. S
- Page 285 and 286:
LIQUOR MIXED—USUAL RESULTS—TRIP
- Page 287 and 288:
PET BEAR—WILLIAM HENRY—VISIT TO
- Page 289 and 290:
NEWS OF THE N. W. AND X. Y. COALITI
- Page 291 and 292:
THE MERRY, MERRY MONTH OF MAY. 257
- Page 293 and 294:
. NELSON—BETHUNE— CALDWELL. 259
- Page 295 and 296:
THE TONGUE RIVER MASSACRE. 261 isla
- Page 297 and 298:
A HENRY AND TANNER CONCORDANCE. 263
- Page 299 and 300:
The WORD FROM THE WAR PARTY. 265 in
- Page 301 and 302:
GOOD RESOLUTIONS—OUTPOSTS—DEAD
- Page 303 and 304:
PETER PANGMAN—NEW ARRIVALS. 269 m
- Page 305 and 306:
— FATAL RESULT. 2/1 the Indian ut
- Page 307 and 308:
cow CAUGHT—ECLIPSE—ORGIES CONTI
- Page 309 and 310:
EXPRESS—DEATH OF HUGHES. 275 Apr.
- Page 311 and 312:
VARIOUS BRIGADES EN ROUTE. 277 June
- Page 313 and 314:
— JOHN OF GARTH AND OTHER M'DONAL
- Page 315 and 316:
EN ROUTE BACK TO PEMBINA. 281 river
- Page 317 and 318:
RETURNS OF 1806, CONTINUED. 283 Nor
- Page 319 and 320:
CHAPTER IX. THE MANDAN TOUR: 1806.
- Page 321 and 322: GRAND PASSAGE OF THE ASSINIBOINE. 2
- Page 323 and 324: FOURNIER PRAIRIE—ROAD TO SHOAL LA
- Page 325 and 326: PORTAGE LA PRAIRIE POST. 291 Here I
- Page 327 and 328: — THE ATTACK ON THIS POST IN 1 78
- Page 329 and 330: WINTER POST—INDIAN TRAMP—HORSE
- Page 331 and 332: — devil's mountain—MOUSE RIVER.
- Page 333 and 334: — FORT ASSINIBOINE—SWAN RIVER N
- Page 335 and 336: PREVIOUS MANDAN TOURS NOTED. 301 ba
- Page 337 and 338: ; PREVIOUS MANDAN TOURS NOTED. 303
- Page 339 and 340: , RAPID RIVER SIGHTED—PLUM RIVER
- Page 341 and 342: ; PLENTY OF WATER—ASSINIBOINE CAM
- Page 343 and 344: TURTLE MOUNTAIN SIGHTED AND NOTED.
- Page 345 and 346: CUT BANK CREEK—MURDER OF MENARD.
- Page 347 and 348: MOUSE RIVER REGAINED AND CROSSED. 3
- Page 349 and 350: ; SOUTH TO THE COTEAU DU MISSOURI.
- Page 351 and 352: LOST ON THE COTEAU—ALARMING OBJEC
- Page 353 and 354: ; SULLEN SILENCE—snake's DEN SIGH
- Page 355 and 356: SNAKE AND WOLF CREEKS—PRICKLY PEA
- Page 357 and 358: LOWER BIG BELLY, SOULIER, AND MANDA
- Page 359 and 360: BILL OF FARE—CARE OF HORSES. 325
- Page 361 and 362: the dance and song. FRUIT OF THE FO
- Page 363 and 364: great numbers ; J. B. LAFRANCE—LE
- Page 365 and 366: 1 BULL-BOAT FERRY TO BIG WHITE'S VI
- Page 367 and 368: RENE JUSSOMME—PAWNEE EMBASSY. 333
- Page 369 and 370: GESTURE SPEECH—DIPLOMATIC ULTIMAT
- Page 371: VENATORIAL COMMUNISM. 337 racers. T
- Page 375 and 376: THOSE " WELSH " INDIANS : SEE L. AN
- Page 377 and 378: ROASTING—COUGHING—HOEING. 343 b
- Page 379 and 380: GREAT BIG BELLIES ON KNIFE RIVER. 3
- Page 381 and 382: THE BIG BELLIES CHARACTERIZED. 347
- Page 383 and 384: FURTHER ACCOUNT OF THE BIG BELLIES.
- Page 385 and 386: BIG BELLIED COSMOGONY. 35 I people,
- Page 387 and 388: SIGNIFICANT SHAKES OF THE TAIL. 353
- Page 389 and 390: PRICES OF HORSES AND TURKEY TAILS.
- Page 391 and 392: ; MANNERS AT TABLE AND ELSEWHERE. 3
- Page 393 and 394: SIOUX—SERENE GEORGICS—CHEYENNE
- Page 395 and 396: — EVIDENCE OF ANOTHER COLLISION W
- Page 397 and 398: HORSE RACING—GAMBLING ON THE GREE
- Page 399 and 400: — ATROCIOUS TORMENTS TATTOO. 365
- Page 401 and 402: CHAPTER X. THE CHEYENNE TREATY: 180
- Page 403 and 404: POLYGAMOUS GENERALISSIMO CHOKE-CHER
- Page 405 and 406: BAD WATER— STEM OF CEREMONY—HAL
- Page 407 and 408: DISCIPLINE ENFORCED—MARCH RESUMED
- Page 409 and 410: THE STIFF-NECKED CAVALCADE SWEEPS O
- Page 411 and 412: CHEYENNE CAVALRY ADVANCES. 377 idea
- Page 413 and 414: ; RECEPTION BY LE BORGNE HIMSELF. 3
- Page 415 and 416: 1 VENGEANCE IS MINE, SAITH THE LORD
- Page 417 and 418: CHEYENNE TRAITS—GESTURE-SPEECH. 3
- Page 419 and 420: INOPPORTUNE ARRIVAL OF ASSINIBOINES
- Page 421 and 422: THE GREAT MAN RAGES PRUDENTLY. 387
- Page 423 and 424:
FILIAL AND PATERNAL REGARDS. 389 oc
- Page 425 and 426:
BAD BUSINESS AND WORSE BEVERAGE. 39
- Page 427 and 428:
THREATENED RUPTURE OF DIPLOMATIC RE
- Page 429 and 430:
; SACRIFICIAL SOAKING OF A HIDE. 39
- Page 431 and 432:
; EXCEPT THE BILL OF FARE. 397 erty
- Page 433 and 434:
; ROCKY MOUNTAIN CROWS AND FLATHEAD
- Page 435 and 436:
SPEEDING THE PARTING GUESTS. 4OI he
- Page 437 and 438:
FINAL ADIEU TO THE MANDANS. 403 qui
- Page 439 and 440:
; EN ROUTE DE RETOUR. 405 our backs
- Page 441 and 442:
THUNDER SHOWER—BELLOWING BULLS. 4
- Page 443 and 444:
STAMPEDE—INUNDATION—GROSSE BUTT
- Page 445 and 446:
HORSES LOST—MOUSE RIVER AT WOOD E
- Page 447 and 448:
TURTLE MOUNTAIN. 413 surrounded wit
- Page 449 and 450:
THE ASSINIBOINE RIVER HOUSE. 415 a
- Page 451 and 452:
ROUTE RESUMED—CYPRESS RIVER RAFTE
- Page 453 and 454:
TETE DE BOEUF—THE PINANCEWAYWININ
- Page 455 and 456:
1 HOME AGAIN FROM THE MANDAN TOUR.
- Page 457 and 458:
DEATH-BLOW TO PORTAGE LA PRAIRIE. 4
- Page 459 and 460:
TO GRANDES FOURCHES VTA HAIR HILLS.
- Page 461 and 462:
BATTLES BETWEEN SIOUX AND SAULTEURS
- Page 463 and 464:
henry's hennery—DURING THE BOISSO
- Page 465 and 466:
SUMMER WEARS ON—DRINKING CONTINUE
- Page 467 and 468:
THE COHORN TALKS TO THE SIOUX. 433
- Page 469 and 470:
night to attack us. ON THE TRAIL OF
- Page 471 and 472:
THE ADVENTURE ENDS IN SMOKE. 437 di
- Page 473 and 474:
EXPRESS IN—DUNCAN M'GILLIVRAY DEA
- Page 475 and 476:
1 PREPARATIONS FOR DEPARTURE. 44 I
- Page 477 and 478:
— ; MANNING AND LADING OF CANOES.
- Page 479 and 480:
, , , COST OF THE NINE MONTHS' RATI
- Page 488 and 489:
^p. ^5& Date Due_^___,



