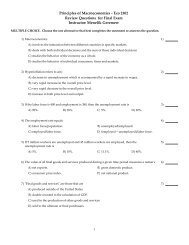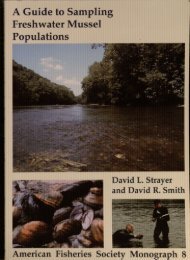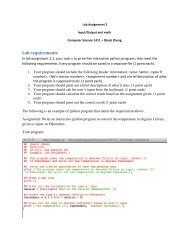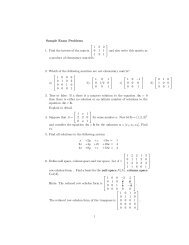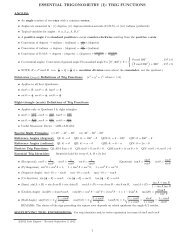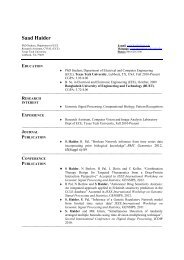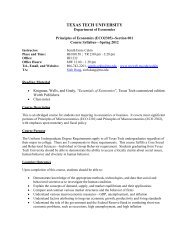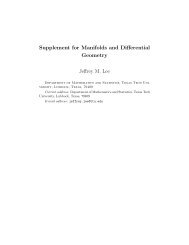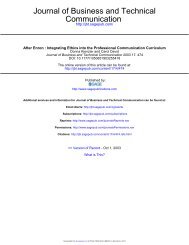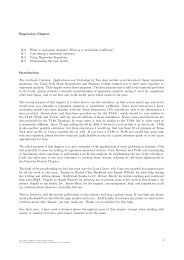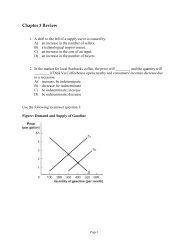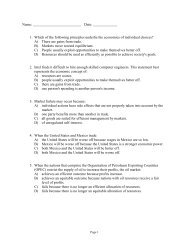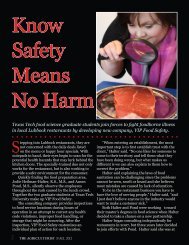Download - MyWeb - Texas Tech University
Download - MyWeb - Texas Tech University
Download - MyWeb - Texas Tech University
Create successful ePaper yourself
Turn your PDF publications into a flip-book with our unique Google optimized e-Paper software.
Results of the 2012 Excavations at Kaxil Uinic Ruins<br />
to cut perpendicular brechas extending 100 m<br />
to the north and the south. This would have<br />
created a 200-x-400-m survey block centered<br />
on the main courtyard of the prehistoric site.<br />
Following the same system used to map<br />
Chan Chich (see Robichaux and Houk 1996),<br />
the ruins, cultural features, topography, and<br />
vegetation were to be mapped in this block.<br />
Based on the success in identifying the Western<br />
Causeway at Chan Chich using this system in<br />
1996 (see Houk et al. 1996), we believed it<br />
would be possible to determine if a sacbe enters<br />
Kaxil Uinic from the east, as hypothesized.<br />
Using the primary datum for the survey block,<br />
we proposed to use a total data station (TDS) to<br />
make a detailed topographic map of structures<br />
at Kaxil Uinic. The map would show the<br />
locations of excavation units, looters’ trenches,<br />
and monuments. Looters’ trenches were to be<br />
cleaned and profiled, if possible. Ceramics<br />
from undisturbed contexts in the trenches were<br />
to be collected if found.<br />
Test pitting was to be conducted in selected<br />
locations at Kaxil Uinic. Preliminarily, we<br />
proposed a 2-x-2-m test pit be excavated<br />
in each courtyard to collect information on<br />
construction sequence, chronology, and depth<br />
of cultural deposits. More excavations were to<br />
be conducted at the discretion of the principal<br />
investigator, possibly on structures or at the<br />
base of the stela and altar. If carvings proved<br />
to still be visible on the stela and altar, we<br />
proposed taking photographs of them at night<br />
with battery-powered lights.<br />
Additionally, mapping crews would attempt to<br />
locate the remains of the historic chicle camp.<br />
According to Thompson’s (1963) description,<br />
the camp should be near the aguada. If the<br />
aguada proved to be located outside of the<br />
designated survey area around the ruins, we<br />
planned to extend the block or create a new one<br />
to include the historic site in the survey. We<br />
proposed to map visible features and use shovel<br />
testing to try to locate historic trash middens.<br />
The purpose of the historic investigations at<br />
this point was to locate the remains of the camp,<br />
assess its condition, and determine its extent.<br />
Modified Research Design<br />
As noted above, the thick vegetation and debris<br />
resulting from the 2010 hurricane rendered our<br />
initial research design unfeasible. To clear the<br />
site to the degree needed to make a detailed<br />
TDS map would have taken weeks, and cutting<br />
survey brechas was pointless because the<br />
vegetation was too thick to allow mapping along<br />
the brechas. We scaled back our investigations<br />
accordingly. The vegetation in the courtyards<br />
was cleared enough to enable excavations<br />
in areas of interest and to locate many of the<br />
structures originally mapped by Guderjan et al.<br />
(1991). What Guderjan et al. (1991) called the<br />
western courtyard we call the main courtyard<br />
due to the fact that the eastern courtyard is not a<br />
true courtyard. The main courtyard was cleared<br />
enough to gain access to the stela and altar that<br />
are situated at the western base of Structure 3.<br />
Vegetation was also cleared on the north side<br />
of Structure 6, the south side of Structure 12,<br />
and the south side of Structure 2 to allow for<br />
excavations intended to expose architecture.<br />
Trails were cut around the site to allow for<br />
access between excavation areas. A datum was<br />
established north of Structure 2 and 50-m long<br />
brechas were cut by the workmen to the north<br />
and south of the datum to enable us to look<br />
for the hypothesized sacbe connecting Kaxil<br />
Uinic to Chan Chich. A detailed topographic<br />
map of the site proved to be an impossible task<br />
to complete due to the thick vegetation and<br />
felled trees at the site. However, modifications<br />
were made to Guderjan et al.’s (1991) map,<br />
including the correction of the orientation<br />
of some structures as well as the addition of<br />
two structures that are located to the south of<br />
Structures 2 and 3.<br />
47



