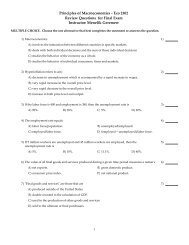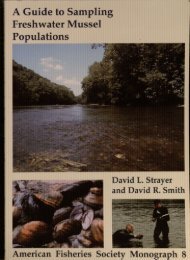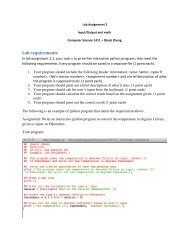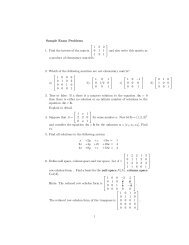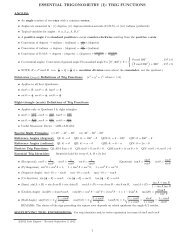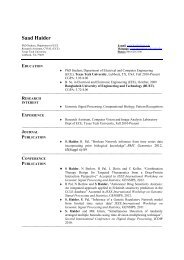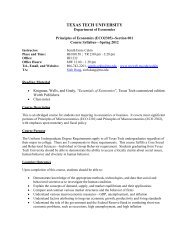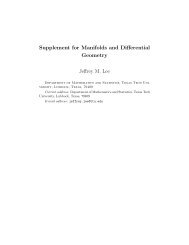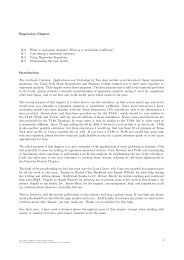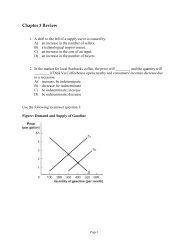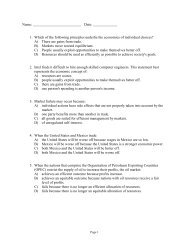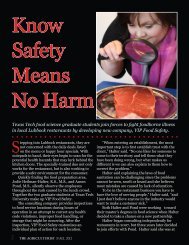Download - MyWeb - Texas Tech University
Download - MyWeb - Texas Tech University
Download - MyWeb - Texas Tech University
You also want an ePaper? Increase the reach of your titles
YUMPU automatically turns print PDFs into web optimized ePapers that Google loves.
The 2012 Season of the Chan Chich Archaeological Project<br />
an eroded floor at the base of the mound, very<br />
badly preserved steps on its face, an eroded<br />
plaster landing (or other surface), and a wall<br />
near the summit of the mound.<br />
Topsoil and Collapse Debris<br />
Lots KU-1-G-1 and KU-1-H-1 were the topsoil,<br />
which consisted of a matrix of dark loamy<br />
soil with many small roots and rootlets. The<br />
thickness of these lots averaged between 10 to<br />
25 cm. Below the topsoil was collapse debris<br />
(Lots KU-1-G-1 and KU-1-H-1), which was<br />
excavated over the entire area of both subops<br />
and consisted of both cut and uncut, tumbled<br />
limestone blocks above intact architecture.<br />
Some of the blocks may have originally served<br />
as steps; however, the final phase of architecture<br />
was very poorly preserved, and the blocks had<br />
clearly shifted from their original positions.<br />
The matrix around the collapse consisted of a<br />
lighter soil, with some small roots, rootlets, and<br />
one medium size root (10 cm diameter) in the<br />
northern half of Subop KU-1-G. The thickness<br />
of collapse debris averaged approximately 25<br />
cm in Subop KU-1-G. In Subop KU-1-H, the<br />
thickness of the collapse debris ranged from 10<br />
to 20 cm in the northern part of the unit and 25<br />
to 60 cm in the southern section of the subop<br />
above the landing, described below.<br />
Courtyard Floor<br />
A plaster floor (Lot KU-1-G-4) in extremely<br />
poor condition was only recognizable from<br />
the mixture of small limestone pebbles and<br />
lighter matrix color at the base of the steps of<br />
Structure 2. The matrix was light brownish gray<br />
(10YR6/2). This eroded floor is presumably<br />
part of a courtyard or similar surface in front of<br />
Structure 2, but the thick vegetation prevented<br />
us from investigating the area.<br />
Steps<br />
The steps (Lot KU-1-G-3 and 1-H-4) ascending<br />
Structure 2 were in extremely poor preservation<br />
with many of the cut stones missing. A total of<br />
nine steps was documented. The lower eight<br />
were located in the northern 3 m of Subop KU-<br />
1-G and the ninth and uppermost step in the<br />
southern 50 cm of Subop KU-1-H. The lowest<br />
step was located 120 cm from the south edge<br />
of Subop KU-1-G. From the courtyard floor,<br />
the steps ascend the structure approximately 2<br />
m to a plaster landing in Subop KU-1-H. The<br />
steps average 21 cm in height, and their treads<br />
average 21 cm deep. All were very poorly<br />
preserved, and none were intact across the<br />
width of the units.<br />
Landing<br />
At the top of the steps in Subop KU-1-H,<br />
excavations encountered a plaster landing<br />
extending 4 from the top of the steps to the base<br />
of the wall, described below. Presumably, based<br />
on the surface morphology of the mound, the<br />
landing extends across the front of the central<br />
part of the structure for approximately 26 m.<br />
The plaster surface was in poor condition,<br />
and it is unclear if there were any resurfacing<br />
events. Although the plaster was poorly<br />
preserved, it was the best-preserved plaster<br />
surface excavated at Kaxil Uinic.<br />
Wall<br />
A wall (Lot KU-1-H-3) was uncovered during<br />
excavation on the summit of Structure 2,<br />
located in the northern 1.20 m of Subop H<br />
(Figure 5.8). The wall runs perpendicular to the<br />
subop, oriented east-west, and was preserved<br />
at its highest point to 1.2 m. At the highest<br />
point the wall has seven courses of cut stone,<br />
each course averaging approximately 20 cm.<br />
The wall is made of well-cut limestone blocks,<br />
ranging in size from larger blocks averaging<br />
40 cm wide by 20 cm high to smaller blocks<br />
averaging 20 cm by 20 cm. The wall extends<br />
outside of our subop to the north; however,<br />
additional exposed cut stone on the surface of<br />
58



