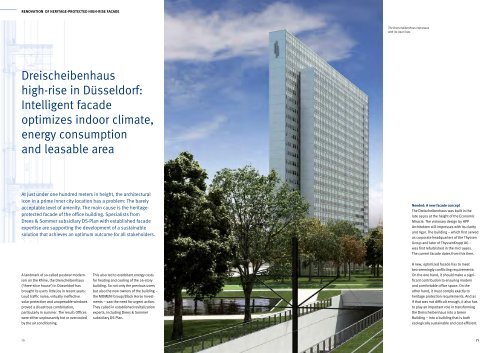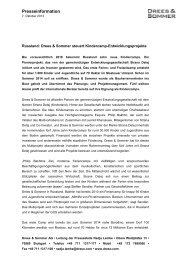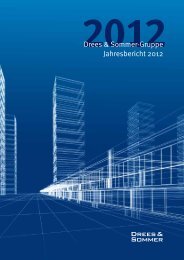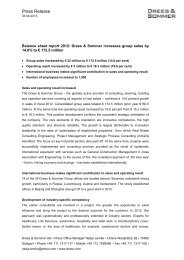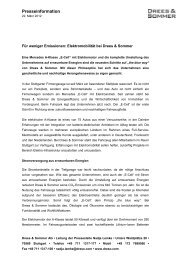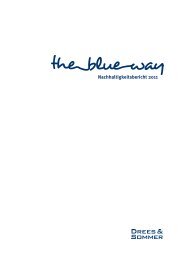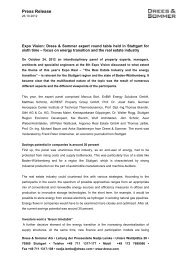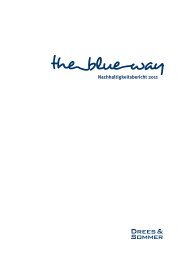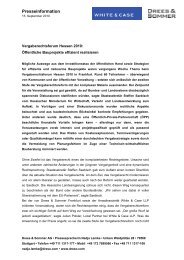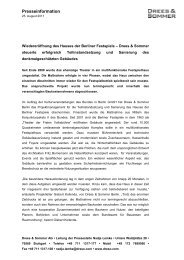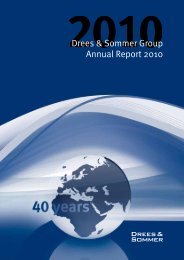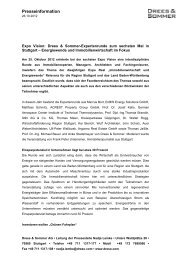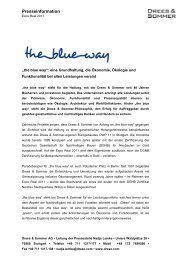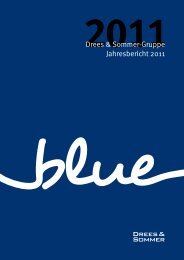Download Annual Report 2012 - Drees & Sommer
Download Annual Report 2012 - Drees & Sommer
Download Annual Report 2012 - Drees & Sommer
You also want an ePaper? Increase the reach of your titles
YUMPU automatically turns print PDFs into web optimized ePapers that Google loves.
Renovation of heritage-protected high-rise facade<br />
The Dreischeibenhaus impresses<br />
with its clear lines<br />
Dreischeibenhaus<br />
high-rise in Düsseldorf:<br />
Intelligent facade<br />
optimizes indoor climate,<br />
energy consumption<br />
and leasable area<br />
At just under one hundred meters in height, the architectural<br />
icon in a prime inner city location has a problem: The barely<br />
acceptable level of amenity. The main cause is the heritageprotected<br />
facade of the office building. Specialists from<br />
<strong>Drees</strong> & <strong>Sommer</strong> subsidiary DS-Plan with established facade<br />
expertise are supporting the development of a sustainable<br />
solution that achieves an optimum outcome for all stakeholders.<br />
Needed: A new facade concept<br />
The Dreischeibenhaus was built in the<br />
late 1950s at the height of the Economic<br />
Miracle. The visionary design by HPP<br />
Architekten still impresses with its clarity<br />
and rigor. The building – which first served<br />
as corporate headquarters of the Thyssen<br />
Group and later of ThyssenKrupp AG –<br />
was first refurbished in the mid 1990s.<br />
The current facade dates from this time.<br />
A landmark of so-called postwar modernism<br />
on the Rhine, the Dreischeibenhaus<br />
(‘three-slice house’) in Düsseldorf has<br />
brought its users little joy in recent years:<br />
Loud traffic noise, virtually ineffective<br />
solar protection and unopenable windows<br />
proved a disastrous combination,<br />
particularly in summer. The result: Offices<br />
were either unpleasantly hot or overcooled<br />
by the air conditioning.<br />
This also led to exorbitant energy costs<br />
for heating and cooling of the 26-story<br />
building. So not only the previous users<br />
but also the new owners of the building –<br />
the MOMENI Group/Black Horse Investments<br />
– saw the need for urgent action.<br />
They called in established revitalization<br />
experts, including <strong>Drees</strong> & <strong>Sommer</strong><br />
subsidiary DS-Plan.<br />
A new, optimized facade has to meet<br />
two seemingly conflicting requirements:<br />
On the one hand, it should make a significant<br />
contribution to ensuring modern<br />
and comfortable office space. On the<br />
other hand, it must comply exactly to<br />
heritage protection requirements. And as<br />
if that was not difficult enough, it also has<br />
to play an important role in transforming<br />
the Dreischeibenhaus into a Green<br />
Building – into a building that is both<br />
ecologically sustainable and cost-efficient.<br />
70 71


