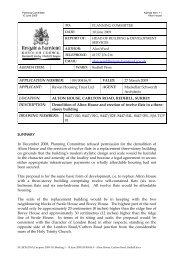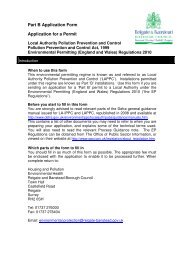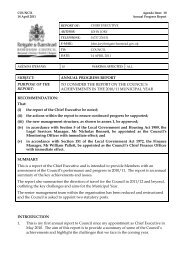(Attachment: 6)Agenda item - Reigate and Banstead Borough Council
(Attachment: 6)Agenda item - Reigate and Banstead Borough Council
(Attachment: 6)Agenda item - Reigate and Banstead Borough Council
Create successful ePaper yourself
Turn your PDF publications into a flip-book with our unique Google optimized e-Paper software.
Planning Committee <strong>Agenda</strong> Item 8<br />
13 April 2011 11/00126/F<br />
wording that requires compliance rather than submissions where possible.<br />
This would allow the <strong>Council</strong> better management of the site, including<br />
enforcement where necessary, whilst removing unnecessary constraints for<br />
the development. The main issues to consider are therefore:<br />
<br />
<br />
<br />
<br />
<br />
<br />
<br />
<br />
<br />
Siting <strong>and</strong> layout - design appraisal<br />
Scale <strong>and</strong> appearance of buildings<br />
Open space <strong>and</strong> l<strong>and</strong>scaping<br />
Affordable Housing<br />
Neighbour amenity<br />
Transport <strong>and</strong> parking issues<br />
Flood risk<br />
Renewable energy<br />
Contamination<br />
Siting <strong>and</strong> layout<br />
6.3 The proposed siting <strong>and</strong> layout of the development follows current good<br />
practice on appropriate design principles as set out in a range of design<br />
guidance documents including national guidance in By Design <strong>and</strong> The<br />
Manual for Streets; the County-wide guidance in Surrey Design; <strong>and</strong> the<br />
<strong>Borough</strong> <strong>Council</strong>’s own design documents - the Horley Design Guide <strong>and</strong> the<br />
Local Distinctiveness Design Guide.<br />
6.4 The road network encompasses a hierarchy of roads, from the main<br />
distributor road where pedestrians <strong>and</strong> vehicles are separated, through to<br />
mews courtyards <strong>and</strong> private drives where they are not. This hierarchy<br />
presents a flexible choice of routes for users.<br />
6.5 The three recommended areas of the “neighbourhood core”, the “transitional<br />
area” <strong>and</strong> the “countryside edge” are clearly evident with changes in<br />
densities, building heights, types <strong>and</strong> spacings that define these areas, as<br />
encouraged in the guidance documents.<br />
6.6 The creation of smaller areas within the character areas has been achieved in<br />
particular with two main squares <strong>and</strong> the neighbourhood centre. The use of<br />
three-storey buildings, large grassed verges <strong>and</strong> raised tables with varying<br />
surface paving help to punctuate <strong>and</strong> provide legibility within the<br />
development. The extra care home would be the largest building within the<br />
development <strong>and</strong> buildings around it have been designed to provide a<br />
transition to the more domestic form, again creating a townscape with<br />
reference points that would help future users find their way.<br />
6.7 Parking provision on a development of this size could detract from the<br />
overall quality <strong>and</strong> character of a scheme if not carefully positioned. The<br />
design guidance encourages various methods to prevent parking dominated<br />
M:\BDS\DM\Ctreports 2010-11\Meeting 13- 13 April 2011\Agreed Reports\04.01778.RM13 - Horley NE Sector Phase 2.docx


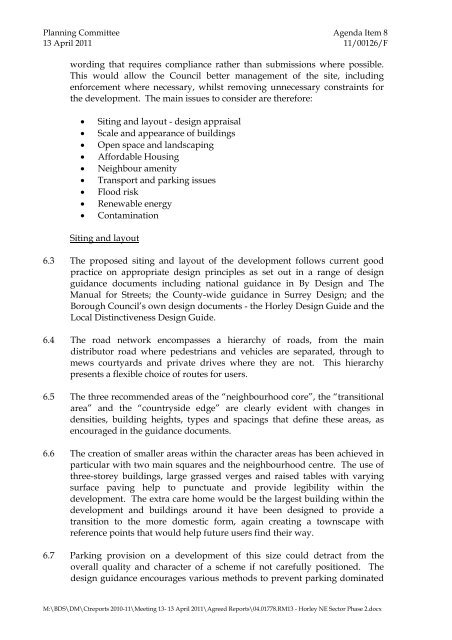
![Application form to register a food premises (PDF document [34.4Kb])](https://img.yumpu.com/51084892/1/184x260/application-form-to-register-a-food-premises-pdf-document-344kb.jpg?quality=85)
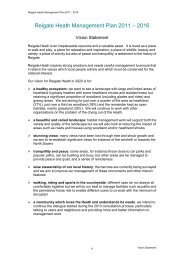
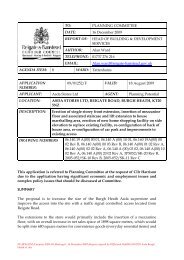

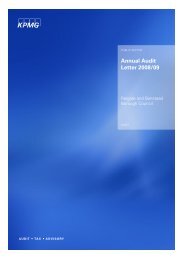
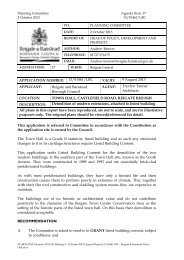
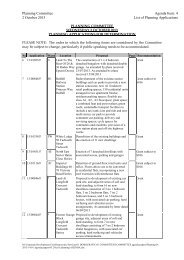
![Operator's application form (PDF document [44.7Kb]) - Reigate and ...](https://img.yumpu.com/37759022/1/184x260/operators-application-form-pdf-document-447kb-reigate-and-.jpg?quality=85)

