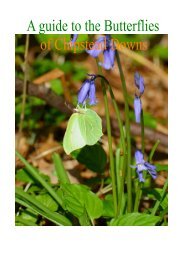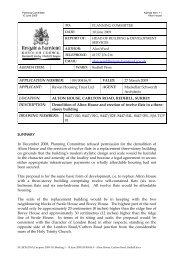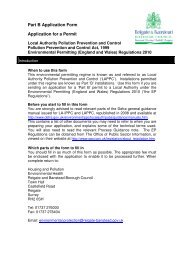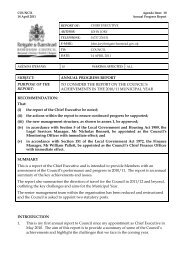(Attachment: 6)Agenda item - Reigate and Banstead Borough Council
(Attachment: 6)Agenda item - Reigate and Banstead Borough Council
(Attachment: 6)Agenda item - Reigate and Banstead Borough Council
You also want an ePaper? Increase the reach of your titles
YUMPU automatically turns print PDFs into web optimized ePapers that Google loves.
Planning Committee <strong>Agenda</strong> Item 8<br />
13 April 2011 11/00126/F<br />
In addition, the development includes more off-road parking than was the norm for<br />
phase one, in order to minimise on-street parking.<br />
The development would continue to use the palette of materials agreed for phase<br />
one to be sympathetic to the overall design approach. This would include, for<br />
example, facing brickwork, tile hanging, render <strong>and</strong> weatherboarding to external<br />
elevations, <strong>and</strong> a mix of tiles <strong>and</strong> slate effect roofs. Such a mix would add visual<br />
interest <strong>and</strong> variety to the development without preventing a wider design<br />
consistency being achieved across the neighbourhood as a whole.<br />
Open space within the development would be provided by way of a large Local<br />
Area for Play (‘Super LAP’) by the community centre, <strong>and</strong> a Local Equipped Area<br />
for Play (LEAP) at the northern part of the site. Beyond this is the Riverside Green<br />
Chain, which will provide formal <strong>and</strong> informal recreational space, which received<br />
approval under a separate permission. Trees along the western <strong>and</strong> eastern<br />
boundaries will be retained <strong>and</strong> incorporated into the development.<br />
The development is also to incorporate a Sustainable urban Drainage System (SuDS)<br />
to provide surface water attenuation <strong>and</strong> flood protection measures. This will be in<br />
the form of swales, rills <strong>and</strong> permeable paving <strong>and</strong> can be controlled by condition.<br />
The applicant is currently finalising the design detail in consultation with the<br />
<strong>Council</strong>.<br />
10% of the energy requirements of the dwellings would be met from renewable<br />
sources such as solar panels <strong>and</strong> air source heat pumps.<br />
Flats within the extra care facility are classified as a normal dwelling type, for<br />
people over 55 with varying levels of care requirements. A Registered Social<br />
L<strong>and</strong>lord would run the facility, as affordable housing with a mix of social rented<br />
<strong>and</strong> affordable leasehold units. The Housing Manager has confirmed that there is a<br />
need for this type of facility within the <strong>Borough</strong> <strong>and</strong> it was envisaged that it would<br />
be built within the North West Sector, which has yet to gain planning approval (the<br />
<strong>Council</strong> has resolved to grant outline permission but the necessary planning<br />
obligation has not yet been completed). The early introduction of this facility is<br />
welcomed, but as the applicant has not yet secured an end user for the facility it will<br />
be necessary to reserve other parts of the site for affordable housing in case it does<br />
not go ahead. This can be secured by a deed of variation to the original planning<br />
obligation for phases one <strong>and</strong> two, which is currently being drafted.<br />
The reserved matters accord with the outline planning permission <strong>and</strong> the<br />
requirements of the legal agreement, <strong>and</strong> would help to create a high quality new<br />
neighbourhood that follows good practice in its layout <strong>and</strong> design.<br />
M:\BDS\DM\Ctreports 2010-11\Meeting 13- 13 April 2011\Agreed Reports\04.01778.RM13 - Horley NE Sector Phase 2.docx


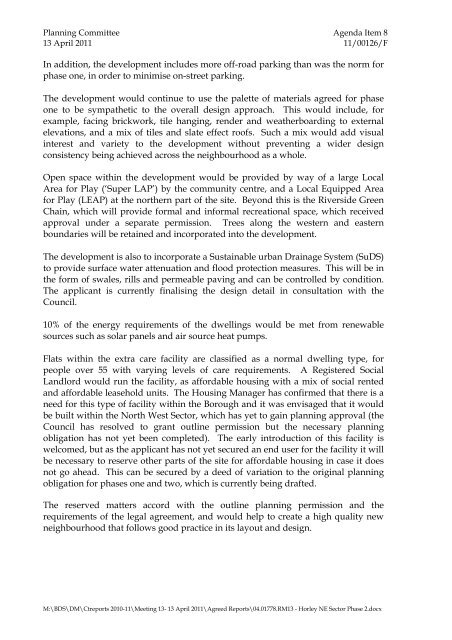
![Application form to register a food premises (PDF document [34.4Kb])](https://img.yumpu.com/51084892/1/184x260/application-form-to-register-a-food-premises-pdf-document-344kb.jpg?quality=85)
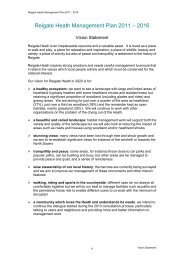
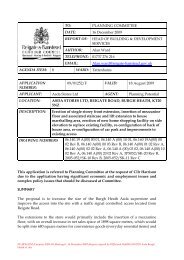

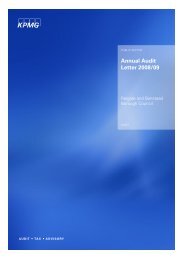
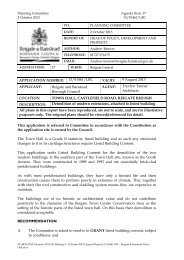
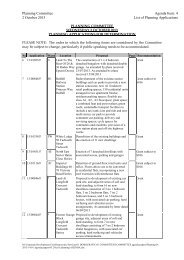
![Operator's application form (PDF document [44.7Kb]) - Reigate and ...](https://img.yumpu.com/37759022/1/184x260/operators-application-form-pdf-document-447kb-reigate-and-.jpg?quality=85)
