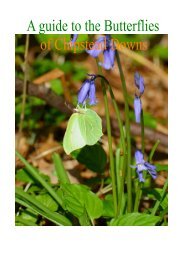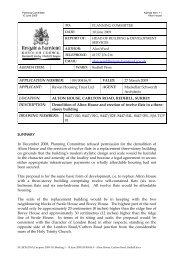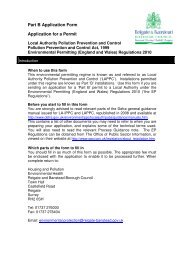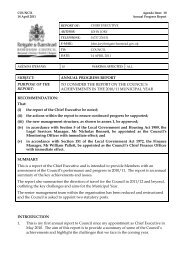(Attachment: 6)Agenda item - Reigate and Banstead Borough Council
(Attachment: 6)Agenda item - Reigate and Banstead Borough Council
(Attachment: 6)Agenda item - Reigate and Banstead Borough Council
You also want an ePaper? Increase the reach of your titles
YUMPU automatically turns print PDFs into web optimized ePapers that Google loves.
Planning Committee <strong>Agenda</strong> Item 8<br />
13 April 2011 11/00126/F<br />
3.0 Relevant Planning <strong>and</strong> Enforcement History<br />
3.1 04/01778/OUT A new neighbourhood of 600<br />
dwellings with associated facilities<br />
<strong>and</strong> infrastructure works<br />
Resolution to grant<br />
23 March 2005<br />
Granted with S106<br />
22 September 2006<br />
3.2<br />
04/01778/RM1<br />
Construction of the Spine Road <strong>and</strong><br />
Swales to facilitate residential<br />
development for phase one of the<br />
NE Sector new neighbourhood<br />
development<br />
Granted<br />
2 October 2007<br />
3.3<br />
04/01778/RM2<br />
Reserved matters application for 252<br />
new homes<br />
Granted<br />
4 December 2007<br />
3.4<br />
04/01778/RM12<br />
Reserved matters application<br />
pertaining to the spine road for<br />
phase two of 04/01778/OUT<br />
Granted<br />
25 January 2011<br />
4.0 Proposal <strong>and</strong> Design Approach<br />
4.1 This reserved matters application follows outline permission 04/01778/OUT<br />
granted in September 2006. The reserved matters for which approval are<br />
sought are access, appearance, l<strong>and</strong>scaping, layout <strong>and</strong> scale of 308 dwellings<br />
<strong>and</strong> the neighbourhood centre. The principle of development, the means of<br />
access <strong>and</strong> the impact of the development on the wider environment were<br />
determined at the outline application stage.<br />
4.2 The school site is located within this phase, <strong>and</strong> this parcel of l<strong>and</strong> is to be<br />
h<strong>and</strong>ed over to the County <strong>Council</strong> in September. Its layout <strong>and</strong> design<br />
has yet to be determined, as it will be subject to a separate application. It is<br />
envisaged that the County <strong>Council</strong> will progress this in consultation with the<br />
<strong>Borough</strong> <strong>Council</strong>.<br />
4.3 The design approach for the development continues the themes of phase one,<br />
which has been informed by the advice in the Horley Design Guide <strong>and</strong><br />
Surrey Design. This has included creating a variety of sub-characters within<br />
the phase to encourage a sense of place <strong>and</strong> identity for residents <strong>and</strong> visitors<br />
alike, <strong>and</strong> a layout containing distinctive features such as urban squares to<br />
create a legible form of development. The applicant has taken account of the<br />
constraints of the site, namely the flood plain, existing tree belts <strong>and</strong><br />
l<strong>and</strong>scaping, which have played a major part in defining <strong>and</strong> influencing the<br />
final layout.<br />
M:\BDS\DM\Ctreports 2010-11\Meeting 13- 13 April 2011\Agreed Reports\04.01778.RM13 - Horley NE Sector Phase 2.docx


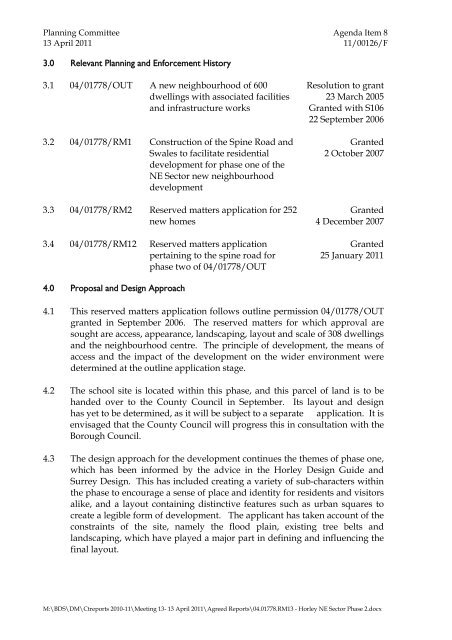
![Application form to register a food premises (PDF document [34.4Kb])](https://img.yumpu.com/51084892/1/184x260/application-form-to-register-a-food-premises-pdf-document-344kb.jpg?quality=85)
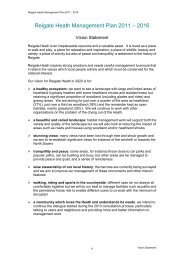
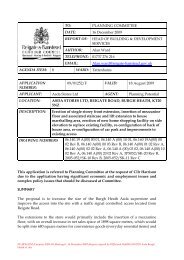
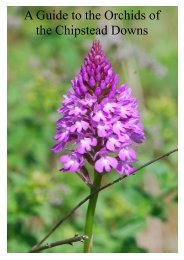
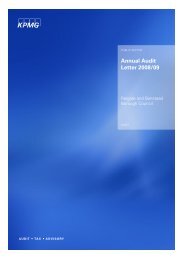
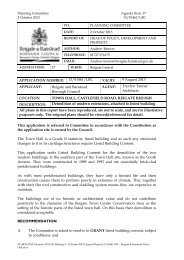
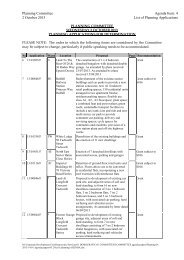
![Operator's application form (PDF document [44.7Kb]) - Reigate and ...](https://img.yumpu.com/37759022/1/184x260/operators-application-form-pdf-document-447kb-reigate-and-.jpg?quality=85)
