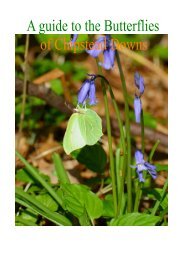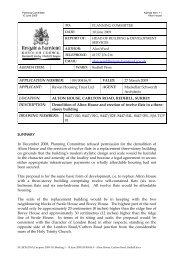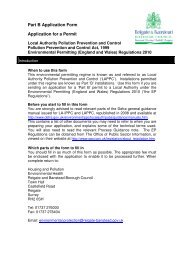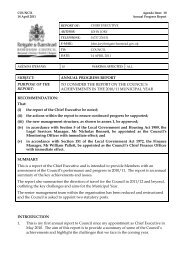(Attachment: 6)Agenda item - Reigate and Banstead Borough Council
(Attachment: 6)Agenda item - Reigate and Banstead Borough Council
(Attachment: 6)Agenda item - Reigate and Banstead Borough Council
You also want an ePaper? Increase the reach of your titles
YUMPU automatically turns print PDFs into web optimized ePapers that Google loves.
Planning Committee <strong>Agenda</strong> Item 8<br />
13 April 2011 11/00126/F<br />
the development in the form of green avenues <strong>and</strong> wildlife corridors. This is<br />
a principle that is again encouraged in the design documents.<br />
6.18 Another l<strong>and</strong>scape feature that would make an important contribution to the<br />
character <strong>and</strong> sense of identity of the development is the swales that would<br />
be created as part of the SuDS system. Their final design is yet to be<br />
approved but their general location is shown on the master plan <strong>and</strong> final<br />
details are progressing in consultation with the <strong>Council</strong>. The layout of the<br />
scheme integrates with the location of the swales, which follow the northsouth<br />
line of the tree belts in “green corridors” as part of the drainage<br />
strategy for the neighbourhood. The illustrative details on the submitted<br />
plans indicate that the l<strong>and</strong>scaping proposals will include new tree planting<br />
along the swales.<br />
6.19 The l<strong>and</strong>scaping plans show consistency with a framework plan for the site<br />
as a whole, so that planting in both phases one <strong>and</strong> two appears as one<br />
logical scheme throughout that complements the housing. This would<br />
include structural planting of trees <strong>and</strong> hedging within the development <strong>and</strong><br />
also in an area between housing <strong>and</strong> the southern boundary that is a<br />
minimum of five metres in depth. This would provide a buffer zone to<br />
alleviate the appearance of the development <strong>and</strong> which, over time, would<br />
establish <strong>and</strong> maintain the characteristics of Langshott.<br />
6.20 The Riverside Green Chain is a b<strong>and</strong> of informal open space curving round<br />
the northern boundaries of the whole sector, which will provide accessible<br />
public open space, including a spine path suitable for cyclists <strong>and</strong><br />
pedestrians. It formed an integral part of the master plan within the outline<br />
application <strong>and</strong> its details were approved under 04/01778/RM1. The more<br />
localised play space provision would be by way of one large Local Area for<br />
Play (super LAP), sited close to the southern boundary by the community<br />
centre <strong>and</strong> a normal Local Equipped Area for Play (LEAP) to the north, close<br />
to the Green Chain. Both would have some overlooking from properties to<br />
provide natural surveillance <strong>and</strong> they would incorporate a range of play<br />
equipment, although the one by the community centre would only have<br />
features such as stepping stones or logs for children to play on. This is to aid<br />
the setting of the listed barn. This level of provision would ensure that the<br />
community is no more than 10 to 15 minutes walk from such facilities.<br />
Affordable Housing<br />
6.21 The proposed layout includes 71 affordable units, which equates to<br />
approximately a 25% provision as required by the legal agreement attached<br />
to the outline permission. Sixty units would be within the extra care scheme<br />
<strong>and</strong> consist of social rented <strong>and</strong> affordable leasehold properties, while the<br />
eleven units about the neighbourhood centre (plots 448-458) would be<br />
allocated as social rented housing <strong>and</strong> range from two-bed to four-bed<br />
M:\BDS\DM\Ctreports 2010-11\Meeting 13- 13 April 2011\Agreed Reports\04.01778.RM13 - Horley NE Sector Phase 2.docx


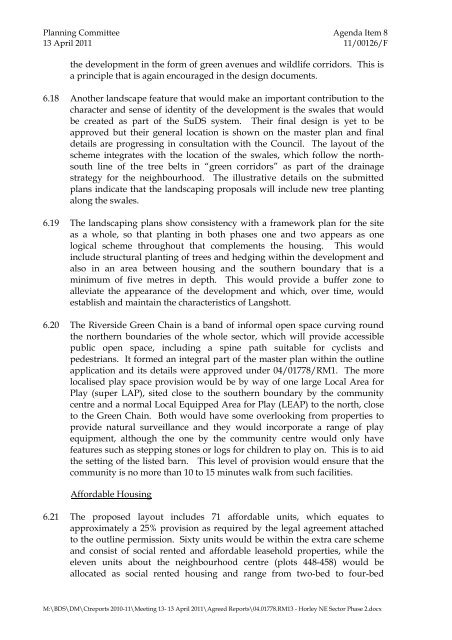
![Application form to register a food premises (PDF document [34.4Kb])](https://img.yumpu.com/51084892/1/184x260/application-form-to-register-a-food-premises-pdf-document-344kb.jpg?quality=85)
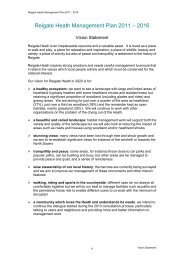
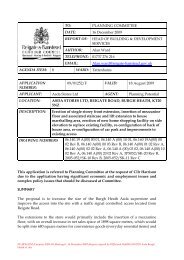
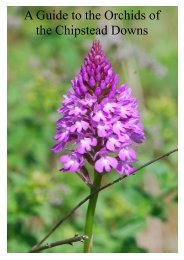
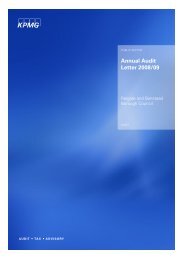
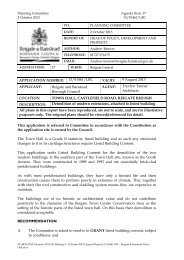
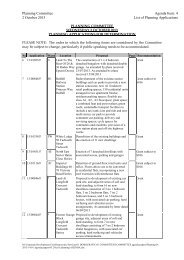
![Operator's application form (PDF document [44.7Kb]) - Reigate and ...](https://img.yumpu.com/37759022/1/184x260/operators-application-form-pdf-document-447kb-reigate-and-.jpg?quality=85)
