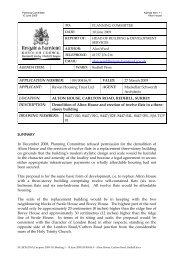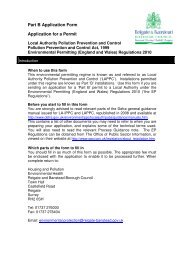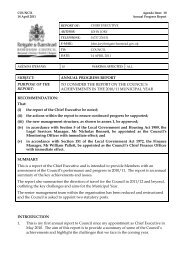(Attachment: 6)Agenda item - Reigate and Banstead Borough Council
(Attachment: 6)Agenda item - Reigate and Banstead Borough Council
(Attachment: 6)Agenda item - Reigate and Banstead Borough Council
Create successful ePaper yourself
Turn your PDF publications into a flip-book with our unique Google optimized e-Paper software.
Planning Committee <strong>Agenda</strong> Item 8<br />
13 April 2011 11/00126/F<br />
properties. Having taken advice from the <strong>Council</strong>’s Housing Development<br />
Manager, I am satisfied that this would be a satisfactory arrangement in<br />
terms of tenure split <strong>and</strong> their location.<br />
6.22 The Housing Manager has confirmed that there is a need for an extra care<br />
facility within the <strong>Borough</strong> <strong>and</strong> it was envisaged that it would be built within<br />
the North West Sector, which has yet to gain detailed planning approval. The<br />
early introduction of this is welcomed, but as the applicant has not yet<br />
secured an end user for the facility it will be necessary to reserve other parts<br />
of the site for affordable housing in case it does not go ahead. This shall be<br />
secured by a deed of variation to the original Section 106 on the site,<br />
which is currently being drafted.<br />
6.23 Concern has been raised over the layout of the extra care scheme <strong>and</strong> the<br />
internal arrangements of some of the three-bed units, which would be<br />
identical to the four-bed units but with a study in lieu of a bedroom. The<br />
reason for this is that the applicant needs to provide dwellings of appropriate<br />
scale about the neighbourhood centre, resulting in larger units. They are<br />
firmly of the view that these dwellings will be acceptable to a Registered<br />
Social L<strong>and</strong>lord <strong>and</strong> so have not altered the layouts, but the Housing<br />
Manager maintains that this may be an issue. The development must<br />
provide 25% affordable units, ensured by legal agreement, so it is in the<br />
applicant’s interest to design appropriate units. With this in mind I am<br />
inclined to accept the layouts provided. If they were found to be<br />
unacceptable for an end user then an amendment to the permission would be<br />
needed, which could occur at a later date.<br />
Neighbour Amenity<br />
6.24 The proposed layout has been designed so as to afford acceptable levels of<br />
amenity for all future occupants. All dwellings would be of sufficient size<br />
with adequately sized gardens. The majority of dwellings would benefit<br />
from a separate rear access to their gardens. The layout has been assessed by<br />
the Architectural Liaison Officer for Surrey Police in terms of crime<br />
prevention, <strong>and</strong> he is satisfied that there are no obvious areas that might<br />
encourage crime.<br />
6.25 The flats <strong>and</strong> flats over garages have little or no private amenity space.<br />
However this is acceptable given the scale <strong>and</strong> type of units <strong>and</strong> the provision<br />
of various forms of public open space available for use within close<br />
proximity.<br />
6.26 The overall layout <strong>and</strong> siting of dwellings has been designed to avoid any<br />
unacceptable overlooking between new dwellings. Where windows would<br />
face one another, or neighbouring gardens, they would be to rooms that<br />
could be obscure glazed to prevent loss of privacy. Dwellings would be sited<br />
M:\BDS\DM\Ctreports 2010-11\Meeting 13- 13 April 2011\Agreed Reports\04.01778.RM13 - Horley NE Sector Phase 2.docx


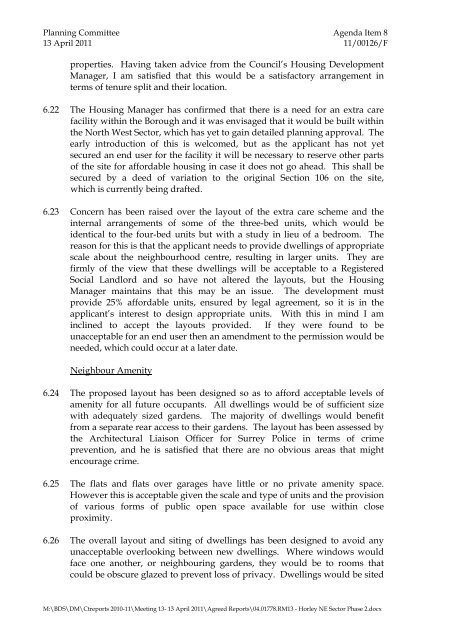
![Application form to register a food premises (PDF document [34.4Kb])](https://img.yumpu.com/51084892/1/184x260/application-form-to-register-a-food-premises-pdf-document-344kb.jpg?quality=85)
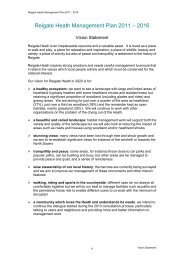
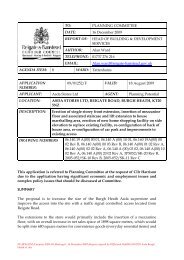

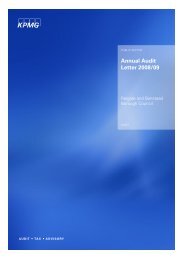
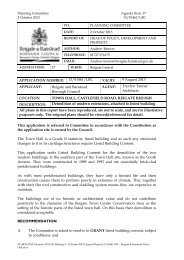
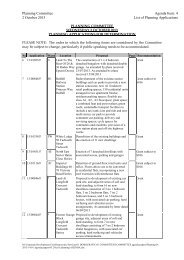
![Operator's application form (PDF document [44.7Kb]) - Reigate and ...](https://img.yumpu.com/37759022/1/184x260/operators-application-form-pdf-document-447kb-reigate-and-.jpg?quality=85)

