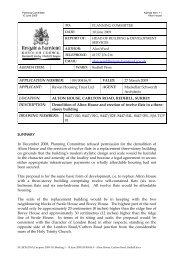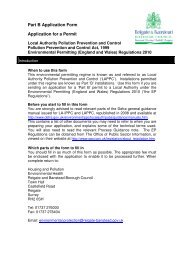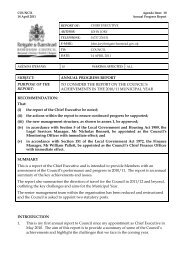(Attachment: 6)Agenda item - Reigate and Banstead Borough Council
(Attachment: 6)Agenda item - Reigate and Banstead Borough Council
(Attachment: 6)Agenda item - Reigate and Banstead Borough Council
You also want an ePaper? Increase the reach of your titles
YUMPU automatically turns print PDFs into web optimized ePapers that Google loves.
Planning Committee <strong>Agenda</strong> Item 8<br />
13 April 2011 11/00126/F<br />
Scale <strong>and</strong> Appearance of Buildings<br />
6.13 Subsequent to amendments by the applicants the appearance of the buildings<br />
are now consistent with phase one. Proposed dwellings are of a traditional<br />
form in an attempt to echo positive characteristics elsewhere in Horley.<br />
These range from two to three storeys in height, some with rooms in the roof<br />
<strong>and</strong> would be set in rows of terraces, semi-detached pairs or larger detached<br />
plots. Variation in the street scene would be achieved by the presence of<br />
rows of dwellings rounding corners, the inclusion of gables <strong>and</strong> carriageway<br />
arches, <strong>and</strong> changing ridge heights to provide a visual break in the expanses<br />
of built form. External finishes would display a range of combinations<br />
throughout the dwellings but the palette includes brickwork, tile hanging or<br />
weatherboarding <strong>and</strong> render, with detailing to certain features on the<br />
dwellings to add interest. Roof materials would be either tile or slate. The<br />
windows <strong>and</strong> doors would have a vertical emphasis <strong>and</strong> either white sash or<br />
casement form, <strong>and</strong> some properties would have chimneys. Again all of<br />
these materials <strong>and</strong> styles are in line with the advice in the Horley Design<br />
Guide <strong>and</strong> are characteristic of properties within the local area. The use of a<br />
condition can ensure the use of sliding sash on the front elevations of<br />
dwellings where this style is shown, <strong>and</strong> the use of wooden frame windows<br />
in sensitive locations.<br />
6.14 The extra care home would be appropriately articulated with recessed areas,<br />
gables <strong>and</strong> barn hip roofs <strong>and</strong> be finished in brick <strong>and</strong> tile hanging. It has<br />
been reduced in scale from the original submission so that there is spacing<br />
about it for some soft l<strong>and</strong>scaping. Although a large building that would be<br />
visible in longer views, it is well designed <strong>and</strong> would sit well in its location,<br />
relatively central within the overall phase one/phase two development.<br />
6.15 Other affordable housing is also designed to the same specification <strong>and</strong><br />
appearance as the market housing. This would ensure no obvious distinction<br />
between affordable or market units.<br />
6.16 It is clear that the quality of materials will play a key role in the success of the<br />
finished character <strong>and</strong> appearance of the development. The materials palette<br />
has been established <strong>and</strong> is ensured by condition to ensure the highest<br />
quality is achieved.<br />
Open Space <strong>and</strong> L<strong>and</strong>scaping<br />
6.17 The layout of the scheme has been designed to ensure that a number of<br />
mature tree belts intersecting the site will be retained. To ensure their<br />
protection <strong>and</strong> make the most of their l<strong>and</strong>scape value, a five-metre buffer<br />
zone is proposed around each tree belt, which is considered appropriate.<br />
These retained tree belts would contribute to the character <strong>and</strong> appearance of<br />
M:\BDS\DM\Ctreports 2010-11\Meeting 13- 13 April 2011\Agreed Reports\04.01778.RM13 - Horley NE Sector Phase 2.docx


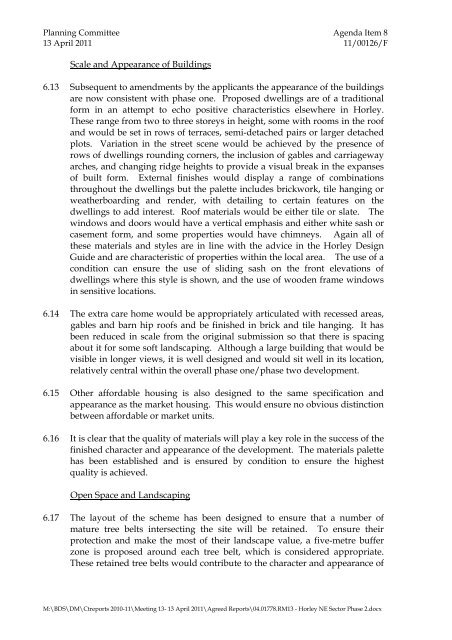
![Application form to register a food premises (PDF document [34.4Kb])](https://img.yumpu.com/51084892/1/184x260/application-form-to-register-a-food-premises-pdf-document-344kb.jpg?quality=85)
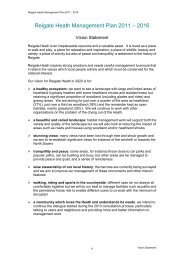
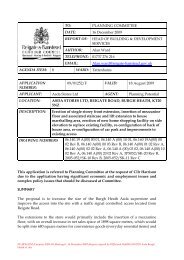

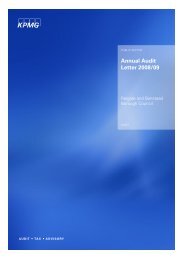
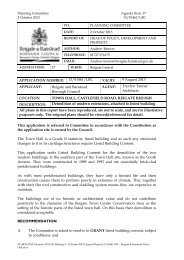
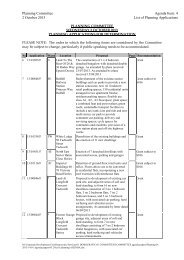
![Operator's application form (PDF document [44.7Kb]) - Reigate and ...](https://img.yumpu.com/37759022/1/184x260/operators-application-form-pdf-document-447kb-reigate-and-.jpg?quality=85)

