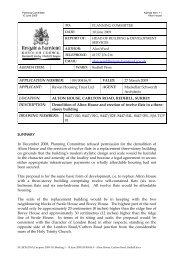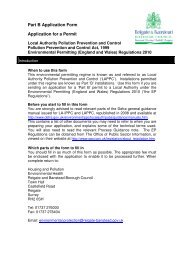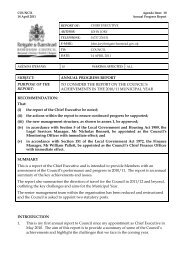(Attachment: 6)Agenda item - Reigate and Banstead Borough Council
(Attachment: 6)Agenda item - Reigate and Banstead Borough Council
(Attachment: 6)Agenda item - Reigate and Banstead Borough Council
Create successful ePaper yourself
Turn your PDF publications into a flip-book with our unique Google optimized e-Paper software.
Planning Committee <strong>Agenda</strong> Item 8<br />
13 April 2011 11/00126/F<br />
In order that the development achieves a suitable appearance in line with<br />
policy Ho9 of the <strong>Reigate</strong> <strong>and</strong> <strong>Banstead</strong> <strong>Borough</strong> Local Plan 2005 <strong>and</strong> in<br />
accordance with the Horley Design Guide.<br />
26. Units 302-309 shall have wooden, vertically sliding sash windows with<br />
glazing bars of traditional profile, set back behind the reveal at one brick<br />
depth on their public elevations.<br />
Reason:<br />
In order to aid in defining these dwellings as l<strong>and</strong>mark buildings at a focal<br />
point within the development <strong>and</strong> increase legibility of the neighbourhood,<br />
in accordance with policies Ho9 <strong>and</strong> Ho13 of the <strong>Reigate</strong> <strong>and</strong> <strong>Banstead</strong><br />
<strong>Borough</strong> Local Plan 2005, <strong>and</strong> the Horley Design Guide.<br />
27. The development hereby permitted shall be finished utilising the materials<br />
palette permitted under reference 04/01778/DET09, discharged by letter<br />
dated 27 November 2008.<br />
Reason:<br />
To ensure that a satisfactory external appearance is achieved of the<br />
development with regard to <strong>Reigate</strong> <strong>and</strong> <strong>Banstead</strong> <strong>Borough</strong> Local 2005<br />
policies Ho9 <strong>and</strong> Ho13.<br />
28. Notwithst<strong>and</strong>ing the drawings hereby permitted, the bollards <strong>and</strong><br />
l<strong>and</strong>scaping shown on the Masterplan to the front of plots 322, 362 <strong>and</strong> 387<br />
shall be omitted to allow the through flow of vehicular traffic.<br />
Reason:<br />
To improve the permeability of the site for both residents <strong>and</strong> service<br />
vehicles, in accordance with policy Ho9 <strong>and</strong> the Surrey Design Guide.<br />
29. Notwithst<strong>and</strong>ing the plans hereby approved, the garden boundary treatment<br />
for units 300 <strong>and</strong> 302 where they border the swale shall be 1.8 metre brick<br />
screen wall.<br />
Reason:<br />
In order that the development achieves a suitable appearance in line with<br />
policy Ho9 of the <strong>Reigate</strong> <strong>and</strong> <strong>Banstead</strong> <strong>Borough</strong> Local Plan 2005.<br />
30. The shop units hereby permitted shall only be open between 08.00hrs-<br />
23.00hrs unless otherwise approved in writing by the Local Planning<br />
Authority.<br />
Reason:<br />
To control activity in the interests of neighbouring residential amenities<br />
with regard to <strong>Reigate</strong> <strong>and</strong> <strong>Banstead</strong> <strong>Borough</strong> Local Plan 2005 policy Sh2.<br />
Pre-Occupation Conditions<br />
32. No dwelling shall be occupied until a waste strategy has been submitted to<br />
<strong>and</strong> approved by the Local Planning Authority. This strategy will be<br />
M:\BDS\DM\Ctreports 2010-11\Meeting 13- 13 April 2011\Agreed Reports\04.01778.RM13 - Horley NE Sector Phase 2.docx


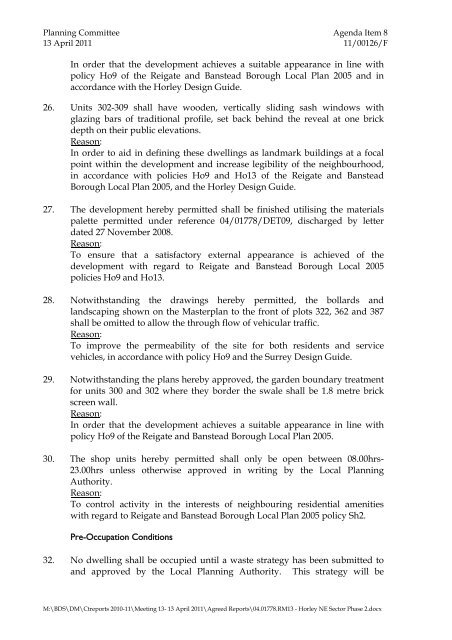
![Application form to register a food premises (PDF document [34.4Kb])](https://img.yumpu.com/51084892/1/184x260/application-form-to-register-a-food-premises-pdf-document-344kb.jpg?quality=85)
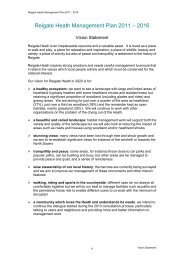
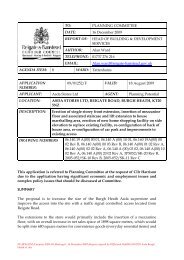

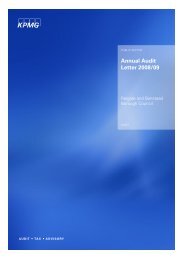
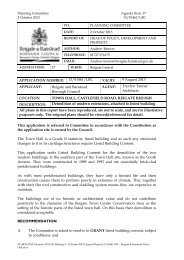
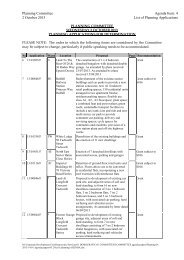
![Operator's application form (PDF document [44.7Kb]) - Reigate and ...](https://img.yumpu.com/37759022/1/184x260/operators-application-form-pdf-document-447kb-reigate-and-.jpg?quality=85)

