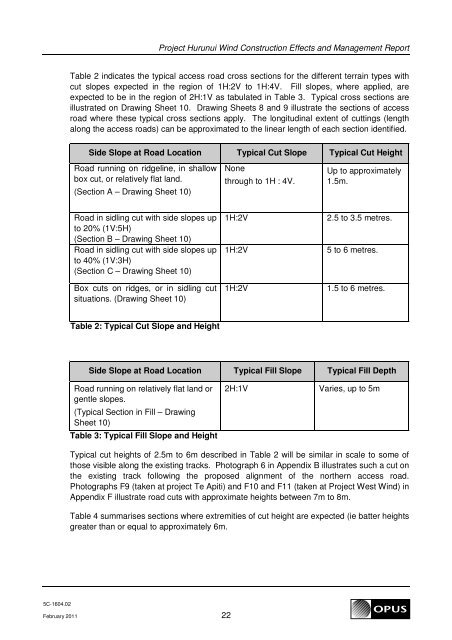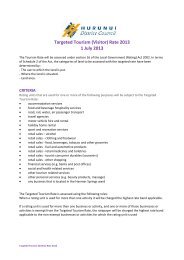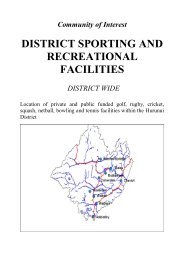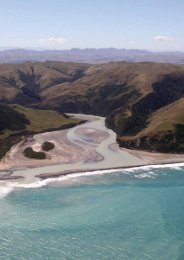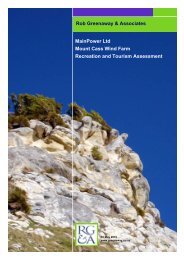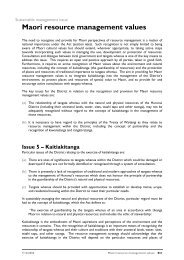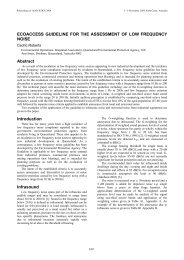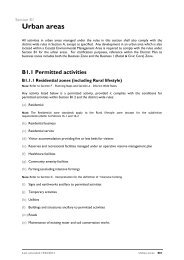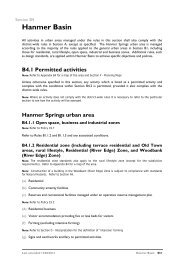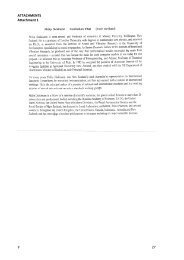Project Hurunui Wind Construction and Project Overview
Project Hurunui Wind Construction and Project Overview
Project Hurunui Wind Construction and Project Overview
You also want an ePaper? Increase the reach of your titles
YUMPU automatically turns print PDFs into web optimized ePapers that Google loves.
<strong>Project</strong> <strong>Hurunui</strong> <strong>Wind</strong> <strong>Construction</strong> Effects <strong>and</strong> Management Report<br />
Table 2 indicates the typical access road cross sections for the different terrain types with<br />
cut slopes expected in the region of 1H:2V to 1H:4V. Fill slopes, where applied, are<br />
expected to be in the region of 2H:1V as tabulated in Table 3. Typical cross sections are<br />
illustrated on Drawing Sheet 10. Drawing Sheets 8 <strong>and</strong> 9 illustrate the sections of access<br />
road where these typical cross sections apply. The longitudinal extent of cuttings (length<br />
along the access roads) can be approximated to the linear length of each section identified.<br />
Side Slope at Road Location Typical Cut Slope Typical Cut Height<br />
Road running on ridgeline, in shallow<br />
box cut, or relatively flat l<strong>and</strong>.<br />
(Section A – Drawing Sheet 10)<br />
None<br />
through to 1H : 4V.<br />
Up to approximately<br />
1.5m.<br />
Road in sidling cut with side slopes up<br />
to 20% (1V:5H)<br />
(Section B – Drawing Sheet 10)<br />
Road in sidling cut with side slopes up<br />
to 40% (1V:3H)<br />
(Section C – Drawing Sheet 10)<br />
Box cuts on ridges, or in sidling cut<br />
situations. (Drawing Sheet 10)<br />
1H:2V<br />
1H:2V<br />
1H:2V<br />
2.5 to 3.5 metres.<br />
5 to 6 metres.<br />
1.5 to 6 metres.<br />
Table 2: Typical Cut Slope <strong>and</strong> Height<br />
Side Slope at Road Location Typical Fill Slope Typical Fill Depth<br />
Road running on relatively flat l<strong>and</strong> or<br />
gentle slopes.<br />
(Typical Section in Fill – Drawing<br />
Sheet 10)<br />
Table 3: Typical Fill Slope <strong>and</strong> Height<br />
2H:1V<br />
Varies, up to 5m<br />
Typical cut heights of 2.5m to 6m described in Table 2 will be similar in scale to some of<br />
those visible along the existing tracks. Photograph 6 in Appendix B illustrates such a cut on<br />
the existing track following the proposed alignment of the northern access road.<br />
Photographs F9 (taken at project Te Apiti) <strong>and</strong> F10 <strong>and</strong> F11 (taken at <strong>Project</strong> West <strong>Wind</strong>) in<br />
Appendix F illustrate road cuts with approximate heights between 7m to 8m.<br />
Table 4 summarises sections where extremities of cut height are expected (ie batter heights<br />
greater than or equal to approximately 6m.<br />
5C-1604.02<br />
February 2011 22


