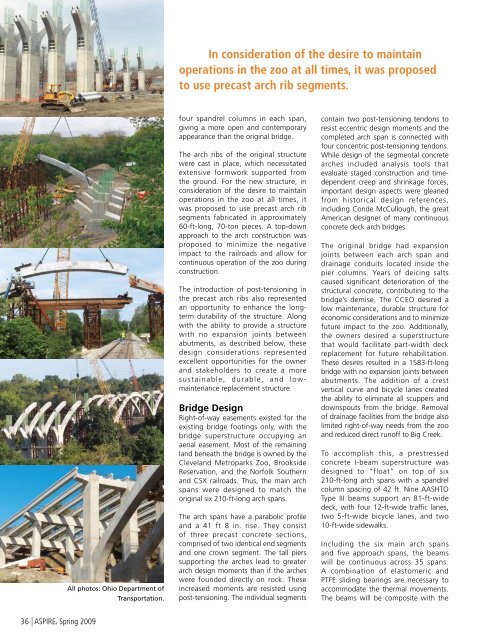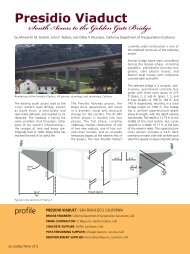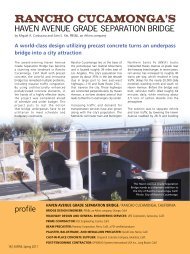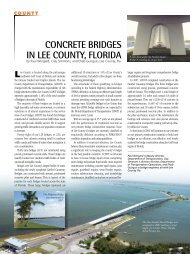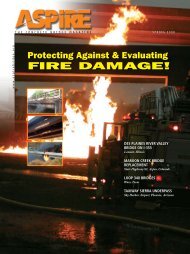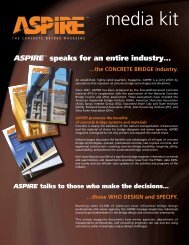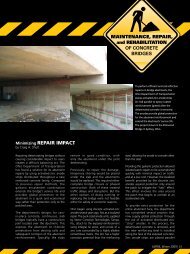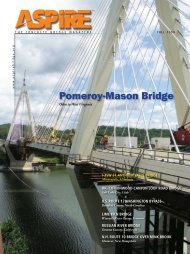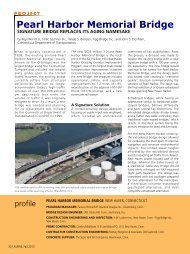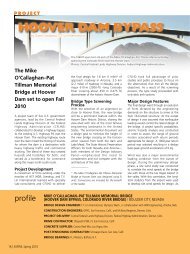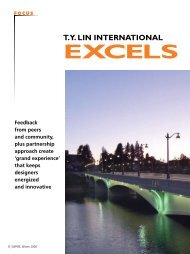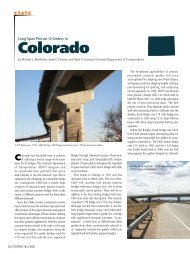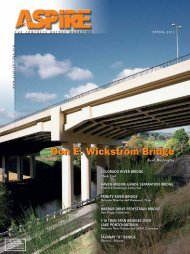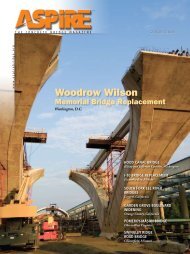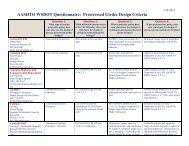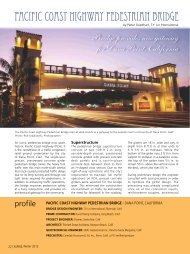ASPIRE Spring 09 - Aspire - The Concrete Bridge Magazine
ASPIRE Spring 09 - Aspire - The Concrete Bridge Magazine
ASPIRE Spring 09 - Aspire - The Concrete Bridge Magazine
Create successful ePaper yourself
Turn your PDF publications into a flip-book with our unique Google optimized e-Paper software.
In consideration of the desire to maintain<br />
operations in the zoo at all times, it was proposed<br />
to use precast arch rib segments.<br />
All photos: Ohio Department of<br />
Transportation.<br />
four spandrel columns in each span,<br />
giving a more open and contemporary<br />
appearance than the original bridge.<br />
<strong>The</strong> arch ribs of the original structure<br />
were cast in place, which necessitated<br />
extensive formwork supported from<br />
the ground. For the new structure, in<br />
consideration of the desire to maintain<br />
operations in the zoo at all times, it<br />
was proposed to use precast arch rib<br />
segments fabricated in approximately<br />
60-ft-long, 70-ton pieces. A top-down<br />
approach to the arch construction was<br />
proposed to minimize the negative<br />
impact to the railroads and allow for<br />
continuous operation of the zoo during<br />
construction.<br />
<strong>The</strong> introduction of post-tensioning in<br />
the precast arch ribs also represented<br />
an opportunity to enhance the longterm<br />
durability of the structure. Along<br />
with the ability to provide a structure<br />
with no expansion joints between<br />
abutments, as described below, these<br />
design considerations represented<br />
excellent opportunities for the owner<br />
and stakeholders to create a more<br />
sustainable, durable, and lowmaintenance<br />
replacement structure.<br />
<strong>Bridge</strong> Design<br />
Right-of-way easements existed for the<br />
existing bridge footings only, with the<br />
bridge superstructure occupying an<br />
aerial easement. Most of the remaining<br />
land beneath the bridge is owned by the<br />
Cleveland Metroparks Zoo, Brookside<br />
Reservation, and the Norfolk Southern<br />
and CSX railroads. Thus, the main arch<br />
spans were designed to match the<br />
original six 210-ft-long arch spans.<br />
<strong>The</strong> arch spans have a parabolic profile<br />
and a 41 ft 8 in. rise. <strong>The</strong>y consist<br />
of three precast concrete sections,<br />
comprised of two identical end segments<br />
and one crown segment. <strong>The</strong> tall piers<br />
supporting the arches lead to greater<br />
arch design moments than if the arches<br />
were founded directly on rock. <strong>The</strong>se<br />
increased moments are resisted using<br />
post-tensioning. <strong>The</strong> individual segments<br />
contain two post-tensioning tendons to<br />
resist eccentric design moments and the<br />
completed arch span is connected with<br />
four concentric post-tensioning tendons.<br />
While design of the segmental concrete<br />
arches included analysis tools that<br />
evaluate staged construction and timedependent<br />
creep and shrinkage forces,<br />
important design aspects were gleaned<br />
from historical design references,<br />
including Conde McCullough, the great<br />
American designer of many continuous<br />
concrete deck arch bridges.<br />
<strong>The</strong> original bridge had expansion<br />
joints between each arch span and<br />
drainage conduits located inside the<br />
pier columns. Years of deicing salts<br />
caused significant deterioration of the<br />
structural concrete, contributing to the<br />
bridge’s demise. <strong>The</strong> CCEO desired a<br />
low maintenance, durable structure for<br />
economic considerations and to minimize<br />
future impact to the zoo. Additionally,<br />
the owners desired a superstructure<br />
that would facilitate part-width deck<br />
replacement for future rehabilitation.<br />
<strong>The</strong>se desires resulted in a 1583-ft-long<br />
bridge with no expansion joints between<br />
abutments. <strong>The</strong> addition of a crest<br />
vertical curve and bicycle lanes created<br />
the ability to eliminate all scuppers and<br />
downspouts from the bridge. Removal<br />
of drainage facilities from the bridge also<br />
limited right-of-way needs from the zoo<br />
and reduced direct runoff to Big Creek.<br />
To accomplish this, a prestressed<br />
concrete I-beam superstructure was<br />
designed to “float” on top of six<br />
210-ft-long arch spans with a spandrel<br />
column spacing of 42 ft. Nine AASHTO<br />
Type III beams support an 81-ft-wide<br />
deck, with four 12-ft-wide traffic lanes,<br />
two 5-ft-wide bicycle lanes, and two<br />
10-ft-wide sidewalks.<br />
Including the six main arch spans<br />
and five approach spans, the beams<br />
will be continuous across 35 spans.<br />
A combination of elastomeric and<br />
PTFE sliding bearings are necessary to<br />
accommodate the thermal movements.<br />
<strong>The</strong> beams will be composite with the<br />
36 | <strong>ASPIRE</strong>, <strong>Spring</strong> 20<strong>09</strong>


