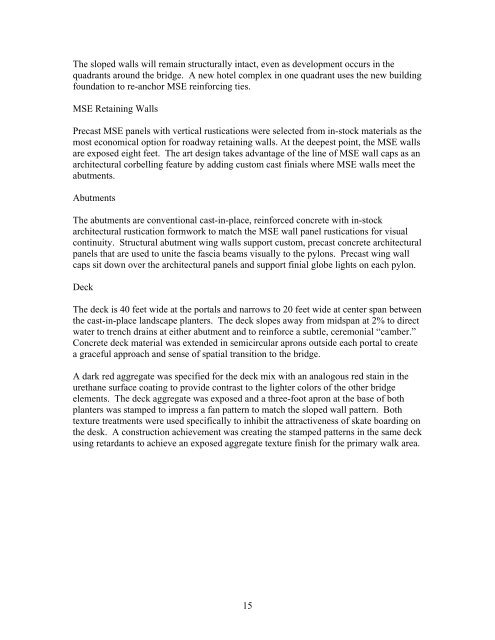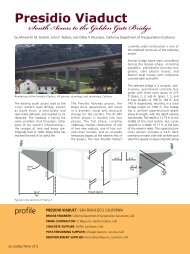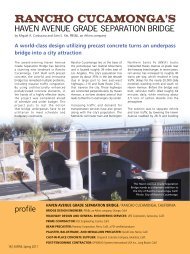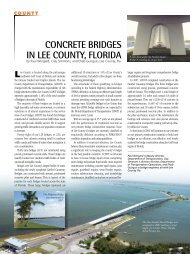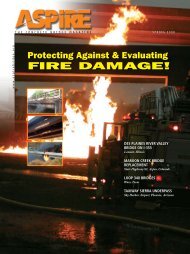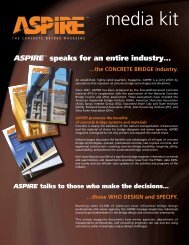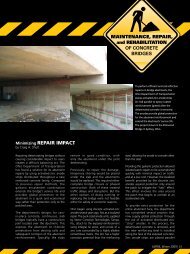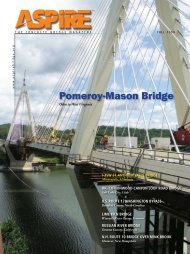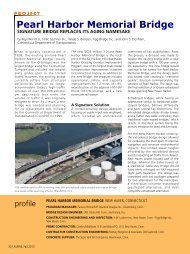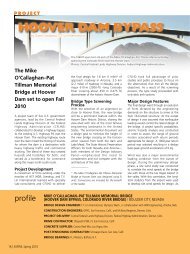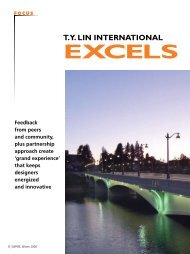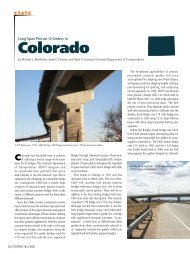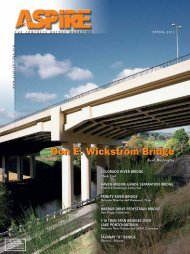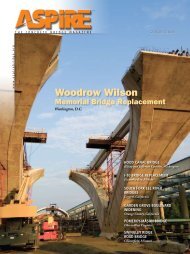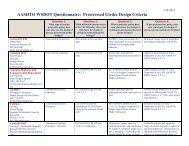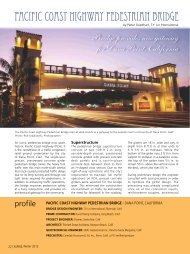ASPIRE Spring 09 - Aspire - The Concrete Bridge Magazine
ASPIRE Spring 09 - Aspire - The Concrete Bridge Magazine
ASPIRE Spring 09 - Aspire - The Concrete Bridge Magazine
Create successful ePaper yourself
Turn your PDF publications into a flip-book with our unique Google optimized e-Paper software.
<strong>The</strong> sloped walls will remain structurally intact, even as development occurs in the<br />
quadrants around the bridge. A new hotel complex in one quadrant uses the new building<br />
foundation to re-anchor MSE reinforcing ties.<br />
MSE Retaining Walls<br />
Precast MSE panels with vertical rustications were selected from in-stock materials as the<br />
most economical option for roadway retaining walls. At the deepest point, the MSE walls<br />
are exposed eight feet. <strong>The</strong> art design takes advantage of the line of MSE wall caps as an<br />
architectural corbelling feature by adding custom cast finials where MSE walls meet the<br />
abutments.<br />
Abutments<br />
<strong>The</strong> abutments are conventional cast-in-place, reinforced concrete with in-stock<br />
architectural rustication formwork to match the MSE wall panel rustications for visual<br />
continuity. Structural abutment wing walls support custom, precast concrete architectural<br />
panels that are used to unite the fascia beams visually to the pylons. Precast wing wall<br />
caps sit down over the architectural panels and support finial globe lights on each pylon.<br />
Deck<br />
<strong>The</strong> deck is 40 feet wide at the portals and narrows to 20 feet wide at center span between<br />
the cast-in-place landscape planters. <strong>The</strong> deck slopes away from midspan at 2% to direct<br />
water to trench drains at either abutment and to reinforce a subtle, ceremonial “camber.”<br />
<strong>Concrete</strong> deck material was extended in semicircular aprons outside each portal to create<br />
a graceful approach and sense of spatial transition to the bridge.<br />
A dark red aggregate was specified for the deck mix with an analogous red stain in the<br />
urethane surface coating to provide contrast to the lighter colors of the other bridge<br />
elements. <strong>The</strong> deck aggregate was exposed and a three-foot apron at the base of both<br />
planters was stamped to impress a fan pattern to match the sloped wall pattern. Both<br />
texture treatments were used specifically to inhibit the attractiveness of skate boarding on<br />
the desk. A construction achievement was creating the stamped patterns in the same deck<br />
using retardants to achieve an exposed aggregate texture finish for the primary walk area.<br />
15


