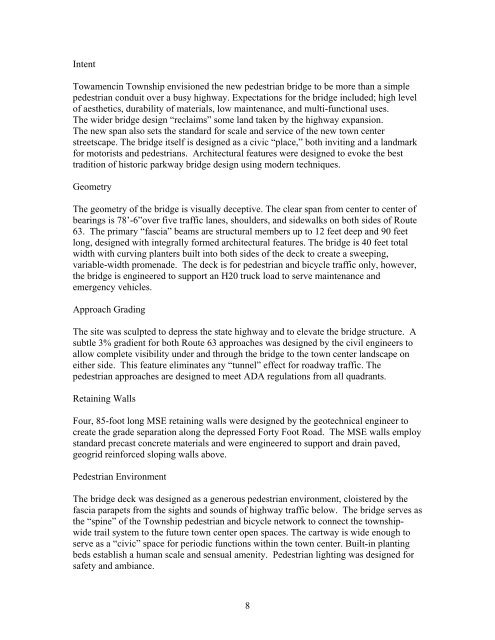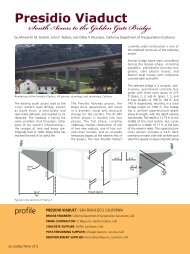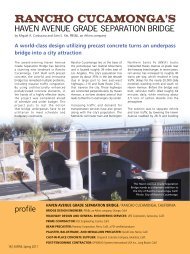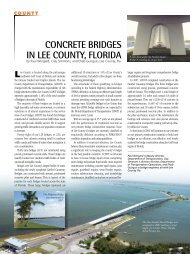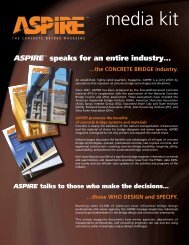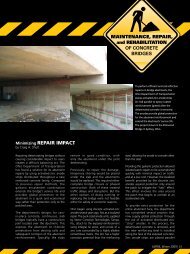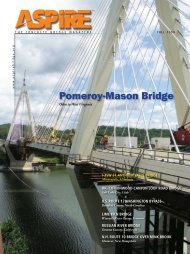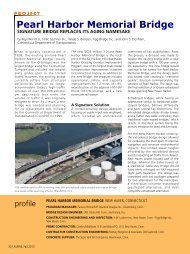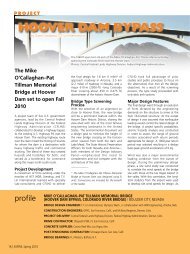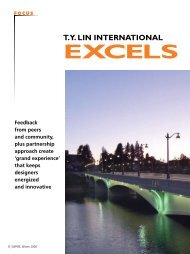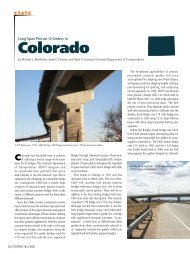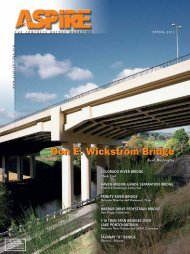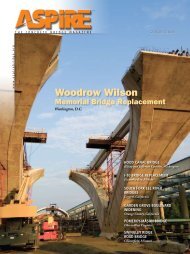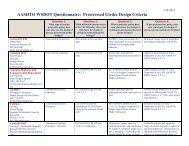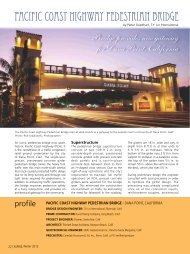ASPIRE Spring 09 - Aspire - The Concrete Bridge Magazine
ASPIRE Spring 09 - Aspire - The Concrete Bridge Magazine
ASPIRE Spring 09 - Aspire - The Concrete Bridge Magazine
You also want an ePaper? Increase the reach of your titles
YUMPU automatically turns print PDFs into web optimized ePapers that Google loves.
Intent<br />
Towamencin Township envisioned the new pedestrian bridge to be more than a simple<br />
pedestrian conduit over a busy highway. Expectations for the bridge included; high level<br />
of aesthetics, durability of materials, low maintenance, and multi-functional uses.<br />
<strong>The</strong> wider bridge design “reclaims” some land taken by the highway expansion.<br />
<strong>The</strong> new span also sets the standard for scale and service of the new town center<br />
streetscape. <strong>The</strong> bridge itself is designed as a civic “place,” both inviting and a landmark<br />
for motorists and pedestrians. Architectural features were designed to evoke the best<br />
tradition of historic parkway bridge design using modern techniques.<br />
Geometry<br />
<strong>The</strong> geometry of the bridge is visually deceptive. <strong>The</strong> clear span from center to center of<br />
bearings is 78’-6”over five traffic lanes, shoulders, and sidewalks on both sides of Route<br />
63. <strong>The</strong> primary “fascia” beams are structural members up to 12 feet deep and 90 feet<br />
long, designed with integrally formed architectural features. <strong>The</strong> bridge is 40 feet total<br />
width with curving planters built into both sides of the deck to create a sweeping,<br />
variable-width promenade. <strong>The</strong> deck is for pedestrian and bicycle traffic only, however,<br />
the bridge is engineered to support an H20 truck load to serve maintenance and<br />
emergency vehicles.<br />
Approach Grading<br />
<strong>The</strong> site was sculpted to depress the state highway and to elevate the bridge structure. A<br />
subtle 3% gradient for both Route 63 approaches was designed by the civil engineers to<br />
allow complete visibility under and through the bridge to the town center landscape on<br />
either side. This feature eliminates any “tunnel” effect for roadway traffic. <strong>The</strong><br />
pedestrian approaches are designed to meet ADA regulations from all quadrants.<br />
Retaining Walls<br />
Four, 85-foot long MSE retaining walls were designed by the geotechnical engineer to<br />
create the grade separation along the depressed Forty Foot Road. <strong>The</strong> MSE walls employ<br />
standard precast concrete materials and were engineered to support and drain paved,<br />
geogrid reinforced sloping walls above.<br />
Pedestrian Environment<br />
<strong>The</strong> bridge deck was designed as a generous pedestrian environment, cloistered by the<br />
fascia parapets from the sights and sounds of highway traffic below. <strong>The</strong> bridge serves as<br />
the “spine” of the Township pedestrian and bicycle network to connect the townshipwide<br />
trail system to the future town center open spaces. <strong>The</strong> cartway is wide enough to<br />
serve as a “civic” space for periodic functions within the town center. Built-in planting<br />
beds establish a human scale and sensual amenity. Pedestrian lighting was designed for<br />
safety and ambiance.<br />
8


