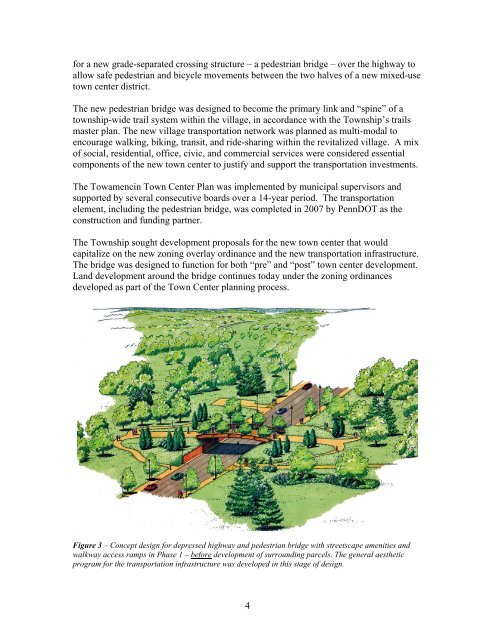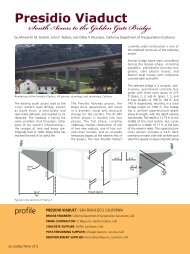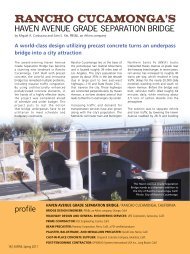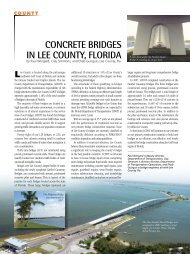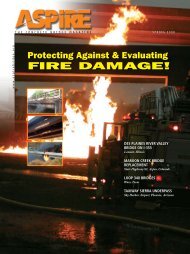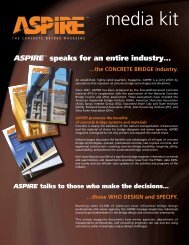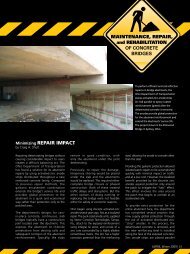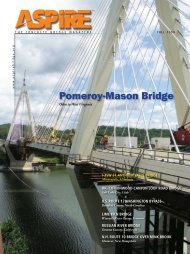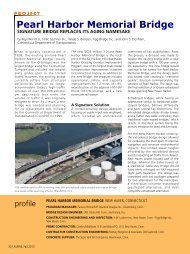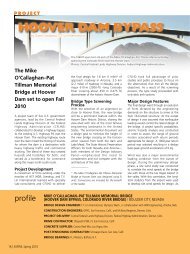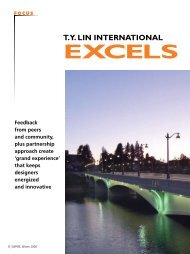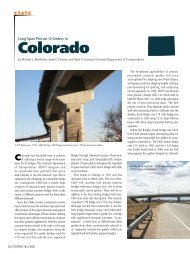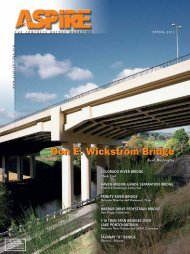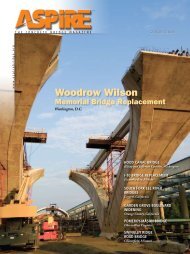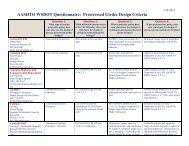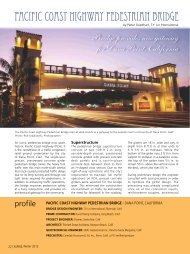ASPIRE Spring 09 - Aspire - The Concrete Bridge Magazine
ASPIRE Spring 09 - Aspire - The Concrete Bridge Magazine
ASPIRE Spring 09 - Aspire - The Concrete Bridge Magazine
You also want an ePaper? Increase the reach of your titles
YUMPU automatically turns print PDFs into web optimized ePapers that Google loves.
for a new grade-separated crossing structure – a pedestrian bridge – over the highway to<br />
allow safe pedestrian and bicycle movements between the two halves of a new mixed-use<br />
town center district.<br />
<strong>The</strong> new pedestrian bridge was designed to become the primary link and “spine” of a<br />
township-wide trail system within the village, in accordance with the Township’s trails<br />
master plan. <strong>The</strong> new village transportation network was planned as multi-modal to<br />
encourage walking, biking, transit, and ride-sharing within the revitalized village. A mix<br />
of social, residential, office, civic, and commercial services were considered essential<br />
components of the new town center to justify and support the transportation investments.<br />
<strong>The</strong> Towamencin Town Center Plan was implemented by municipal supervisors and<br />
supported by several consecutive boards over a 14-year period. <strong>The</strong> transportation<br />
element, including the pedestrian bridge, was completed in 2007 by PennDOT as the<br />
construction and funding partner.<br />
<strong>The</strong> Township sought development proposals for the new town center that would<br />
capitalize on the new zoning overlay ordinance and the new transportation infrastructure.<br />
<strong>The</strong> bridge was designed to function for both “pre” and “post” town center development.<br />
Land development around the bridge continues today under the zoning ordinances<br />
developed as part of the Town Center planning process.<br />
Figure 3 – Concept design for depressed highway and pedestrian bridge with streetscape amenities and<br />
walkway access ramps in Phase 1 – before development of surrounding parcels. <strong>The</strong> general aesthetic<br />
program for the transportation infrastructure was developed in this stage of design.<br />
4


