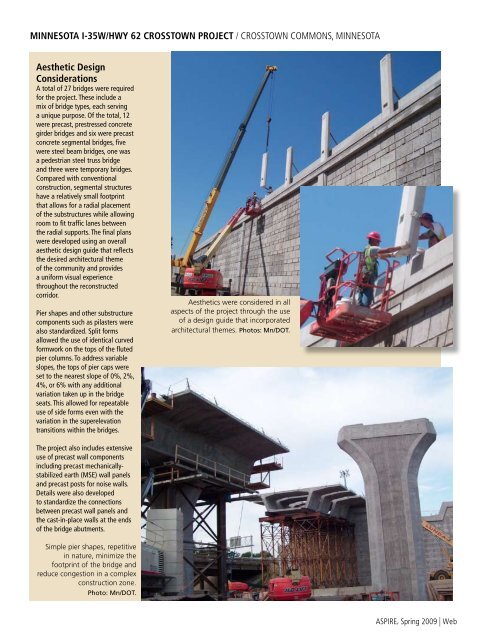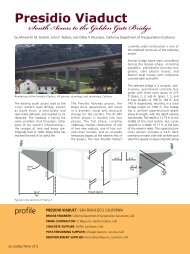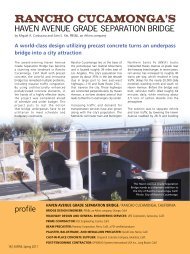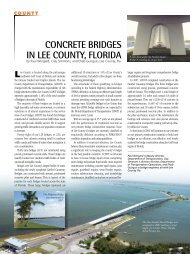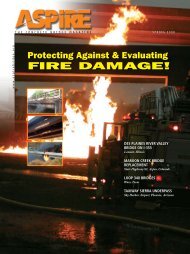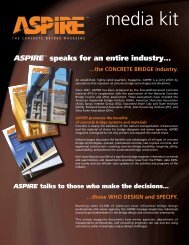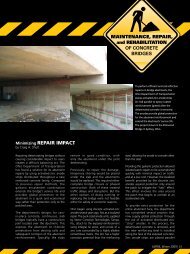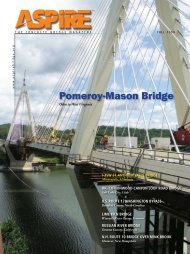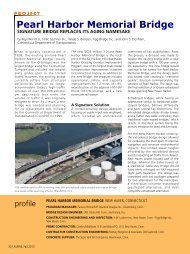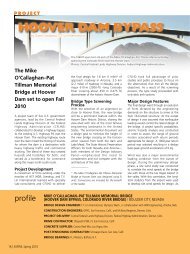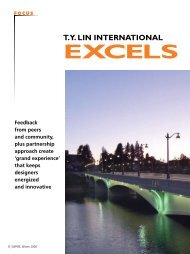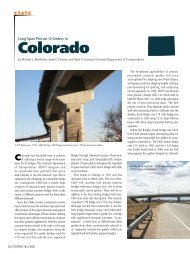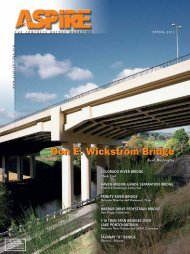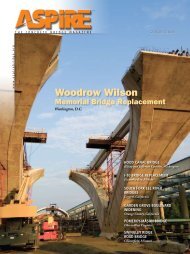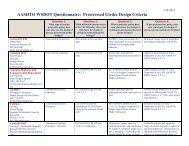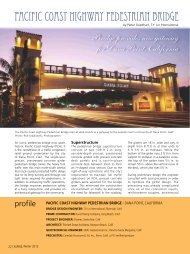ASPIRE Spring 09 - Aspire - The Concrete Bridge Magazine
ASPIRE Spring 09 - Aspire - The Concrete Bridge Magazine
ASPIRE Spring 09 - Aspire - The Concrete Bridge Magazine
You also want an ePaper? Increase the reach of your titles
YUMPU automatically turns print PDFs into web optimized ePapers that Google loves.
MINNESOTA I-35W/Hwy 62 CROSSTOWN PROJECT / CROSSTOWN COMMONS, MINNESOTA<br />
Aesthetic Design<br />
Considerations<br />
A total of 27 bridges were required<br />
for the project. <strong>The</strong>se include a<br />
mix of bridge types, each serving<br />
a unique purpose. Of the total, 12<br />
were precast, prestressed concrete<br />
girder bridges and six were precast<br />
concrete segmental bridges, five<br />
were steel beam bridges, one was<br />
a pedestrian steel truss bridge<br />
and three were temporary bridges.<br />
Compared with conventional<br />
construction, segmental structures<br />
have a relatively small footprint<br />
that allows for a radial placement<br />
of the substructures while allowing<br />
room to fit traffic lanes between<br />
the radial supports. <strong>The</strong> final plans<br />
were developed using an overall<br />
aesthetic design guide that reflects<br />
the desired architectural theme<br />
of the community and provides<br />
a uniform visual experience<br />
throughout the reconstructed<br />
corridor.<br />
Pier shapes and other substructure<br />
components such as pilasters were<br />
also standardized. Split forms<br />
allowed the use of identical curved<br />
formwork on the tops of the fluted<br />
pier columns. To address variable<br />
slopes, the tops of pier caps were<br />
set to the nearest slope of 0%, 2%,<br />
4%, or 6% with any additional<br />
variation taken up in the bridge<br />
seats. This allowed for repeatable<br />
use of side forms even with the<br />
variation in the superelevation<br />
transitions within the bridges.<br />
Aesthetics were considered in all<br />
aspects of the project through the use<br />
of a design guide that incorporated<br />
architectural themes. Photos: Mn/DOT.<br />
<strong>The</strong> project also includes extensive<br />
use of precast wall components<br />
including precast mechanicallystabilized<br />
earth (MSE) wall panels<br />
and precast posts for noise walls.<br />
Details were also developed<br />
to standardize the connections<br />
between precast wall panels and<br />
the cast-in-place walls at the ends<br />
of the bridge abutments.<br />
Simple pier shapes, repetitive<br />
in nature, minimize the<br />
footprint of the bridge and<br />
reduce congestion in a complex<br />
construction zone.<br />
Photo: Mn/DOT.<br />
<strong>ASPIRE</strong>, <strong>Spring</strong> 20<strong>09</strong> | Web


