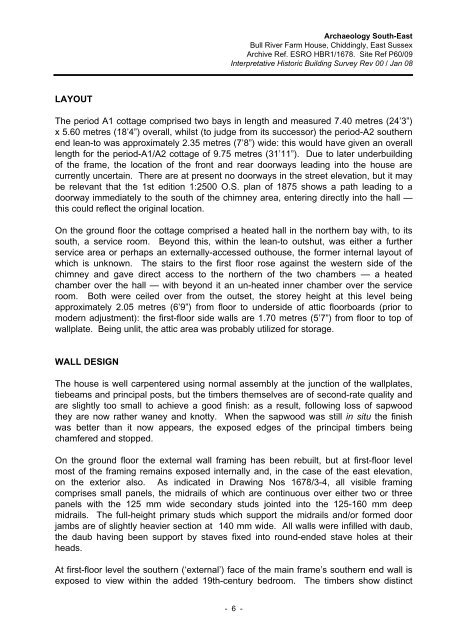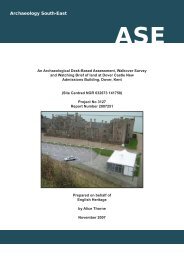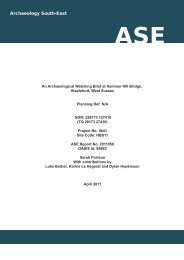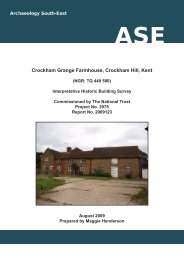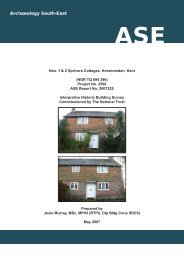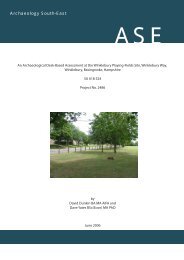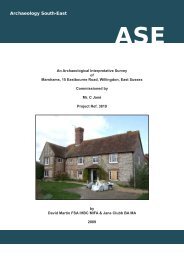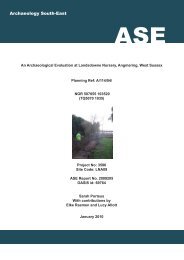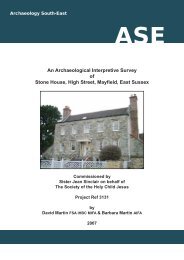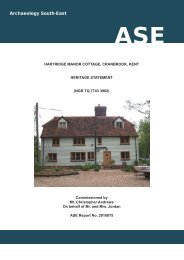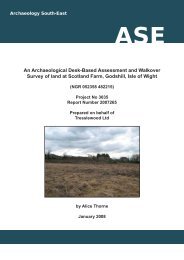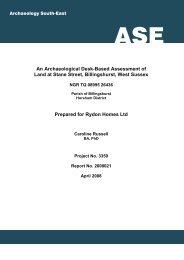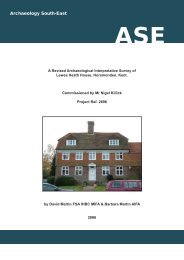bull river farm house, chiddingly, east sussex - Archaeology South ...
bull river farm house, chiddingly, east sussex - Archaeology South ...
bull river farm house, chiddingly, east sussex - Archaeology South ...
You also want an ePaper? Increase the reach of your titles
YUMPU automatically turns print PDFs into web optimized ePapers that Google loves.
<strong>Archaeology</strong> <strong>South</strong>-East<br />
Bull River Farm House, Chiddingly, East Sussex<br />
Archive Ref. ESRO HBR1/1678. Site Ref P60/09<br />
Interpretative Historic Building Survey Rev 00 / Jan 08<br />
LAYOUT<br />
The period A1 cottage comprised two bays in length and measured 7.40 metres (24’3”)<br />
x 5.60 metres (18’4”) overall, whilst (to judge from its successor) the period-A2 southern<br />
end lean-to was approximately 2.35 metres (7’8”) wide: this would have given an overall<br />
length for the period-A1/A2 cottage of 9.75 metres (31’11”). Due to later underbuilding<br />
of the frame, the location of the front and rear doorways leading into the <strong>house</strong> are<br />
currently uncertain. There are at present no doorways in the street elevation, but it may<br />
be relevant that the 1st edition 1:2500 O.S. plan of 1875 shows a path leading to a<br />
doorway immediately to the south of the chimney area, entering directly into the hall —<br />
this could reflect the original location.<br />
On the ground floor the cottage comprised a heated hall in the northern bay with, to its<br />
south, a service room. Beyond this, within the lean-to outshut, was either a further<br />
service area or perhaps an externally-accessed out<strong>house</strong>, the former internal layout of<br />
which is unknown. The stairs to the first floor rose against the western side of the<br />
chimney and gave direct access to the northern of the two chambers — a heated<br />
chamber over the hall — with beyond it an un-heated inner chamber over the service<br />
room. Both were ceiled over from the outset, the storey height at this level being<br />
approximately 2.05 metres (6’9”) from floor to underside of attic floorboards (prior to<br />
modern adjustment): the first-floor side walls are 1.70 metres (5’7”) from floor to top of<br />
wallplate. Being unlit, the attic area was probably utilized for storage.<br />
WALL DESIGN<br />
The <strong>house</strong> is well carpentered using normal assembly at the junction of the wallplates,<br />
tiebeams and principal posts, but the timbers themselves are of second-rate quality and<br />
are slightly too small to achieve a good finish: as a result, following loss of sapwood<br />
they are now rather waney and knotty. When the sapwood was still in situ the finish<br />
was better than it now appears, the exposed edges of the principal timbers being<br />
chamfered and stopped.<br />
On the ground floor the external wall framing has been rebuilt, but at first-floor level<br />
most of the framing remains exposed internally and, in the case of the <strong>east</strong> elevation,<br />
on the exterior also. As indicated in Drawing Nos 1678/3-4, all visible framing<br />
comprises small panels, the midrails of which are continuous over either two or three<br />
panels with the 125 mm wide secondary studs jointed into the 125-160 mm deep<br />
midrails. The full-height primary studs which support the midrails and/or formed door<br />
jambs are of slightly heavier section at 140 mm wide. All walls were infilled with daub,<br />
the daub having been support by staves fixed into round-ended stave holes at their<br />
heads.<br />
At first-floor level the southern (‘external’) face of the main frame’s southern end wall is<br />
exposed to view within the added 19th-century bedroom. The timbers show distinct<br />
- 6 -


