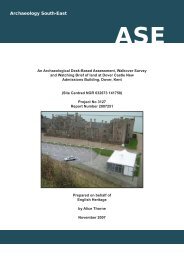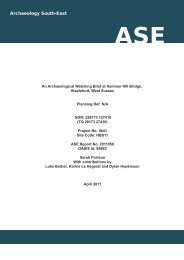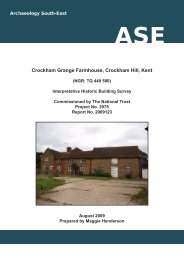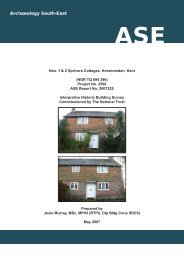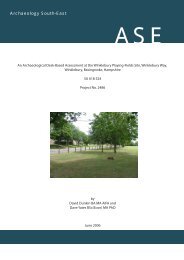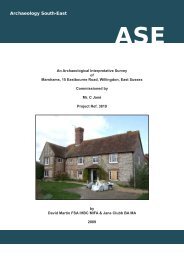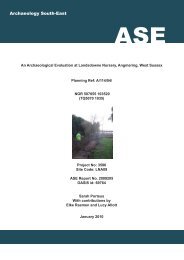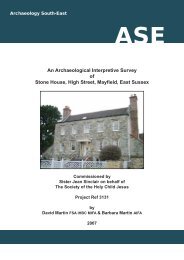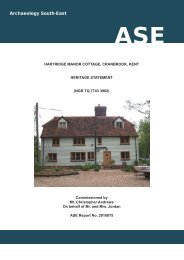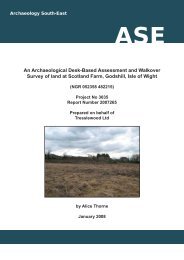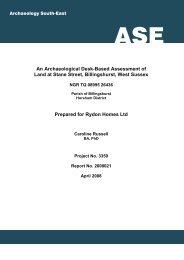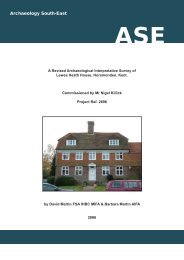bull river farm house, chiddingly, east sussex - Archaeology South ...
bull river farm house, chiddingly, east sussex - Archaeology South ...
bull river farm house, chiddingly, east sussex - Archaeology South ...
Create successful ePaper yourself
Turn your PDF publications into a flip-book with our unique Google optimized e-Paper software.
<strong>Archaeology</strong> <strong>South</strong>-East<br />
Bull River Farm House, Chiddingly, East Sussex<br />
Archive Ref. ESRO HBR1/1678. Site Ref P60/09<br />
Interpretative Historic Building Survey Rev 00 / Jan 08<br />
REPORT NO. 1678<br />
CHIDDINGLY - BULL RIVER FARM HOUSE<br />
NGR TQ 5584 1484<br />
LOCATION<br />
Bull River Farm House, 1 mile to the ENE of Chiddingly Church, stands at a height of<br />
just under 30 metres O.D. on the south-<strong>east</strong>ern side of Scrapers Hill Lane and is<br />
aligned upon a NNE-SSW axis (hereafter assumed N-S) being built parallel to the road<br />
with its principal elevation facing WNW (hereafter assumed W) towards the highway. In<br />
the garden a little distance to the NE is a man-made pond and to the SW the remnant of<br />
a timber-framed barn, the latter truncated at its northern end, detaching it from a once<br />
attached <strong>farm</strong> out<strong>house</strong>. The ground slopes gently down from the <strong>house</strong> towards the<br />
barn. A little beyond the barn is Bull Bridge which carries the lane across a steam<br />
flowing down from the parish of Waldron to the north.<br />
LISTED STATUS OF THE BUILDING<br />
Bull River Farm<strong>house</strong>, Scrapers Hill, was listed grade II on 12th August 1981, its listed<br />
building reference being TQ 51 SE 12/596. The description in the list entry is purely for<br />
the purpose of recognition and is normally, therefore, primarily based on external<br />
appearance. The date is given as C17 or earlier. [Source: English Heritage, Images of<br />
England - website]. The description must not be treated as a comprehensive schedule<br />
of those elements which are legally protected as, no matter what the grade, the<br />
legislative cover not only relates to both the interior and exterior, but also extends to any<br />
building within the curtilage which predates the 1st July 1948.<br />
OVERVIEW OF THE HOUSE [Drawing Nos. 1678/1-2]<br />
The earliest part of the <strong>house</strong> dates from 1590 +/- 25 years [Period A] and in its initial<br />
form comprised a two-bay timber-framed structure with an in-built chimney at the<br />
northern end, heating the hall. The area to the south of the hall <strong>house</strong>d a service room<br />
and on the first floor were two chambers, both fitted with ceilings from the outset. At the<br />
chimney end the roof was gabled, whereas the opposite end was hipped. At this date<br />
there was a thatched covering. Beyond the hipped southern end stood a lean-to<br />
outshut which is presumed to have either <strong>house</strong>d extra service accommodation or,<br />
alternatively, an externally accessed out<strong>house</strong>. The outshut has since been totally<br />
- 1 -



