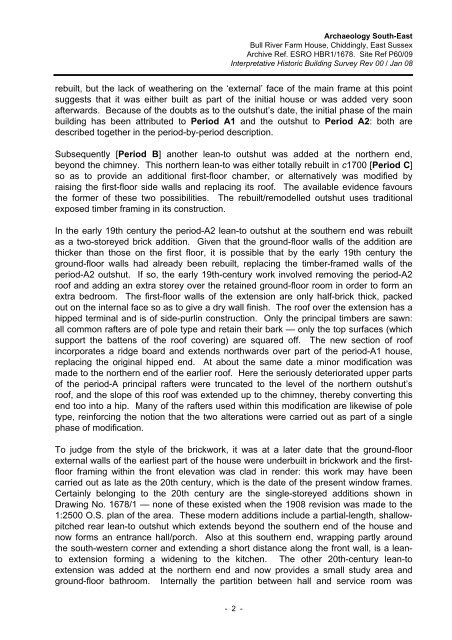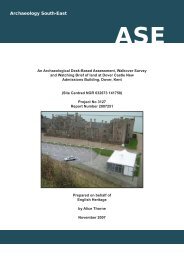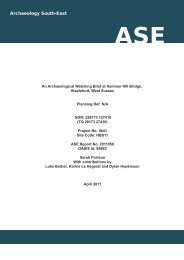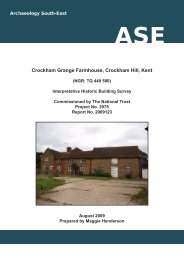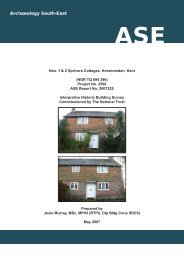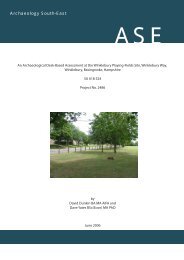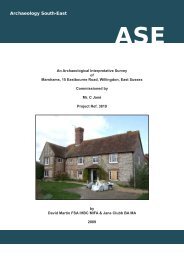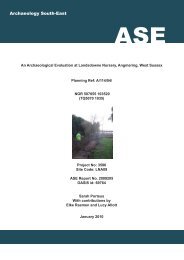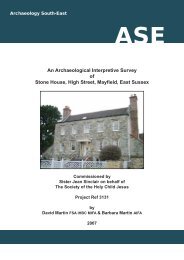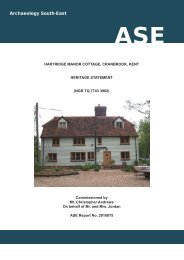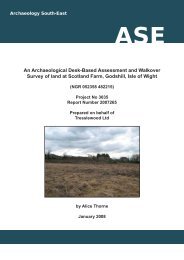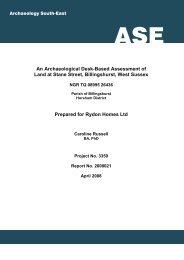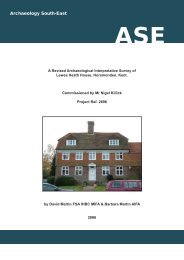bull river farm house, chiddingly, east sussex - Archaeology South ...
bull river farm house, chiddingly, east sussex - Archaeology South ...
bull river farm house, chiddingly, east sussex - Archaeology South ...
Create successful ePaper yourself
Turn your PDF publications into a flip-book with our unique Google optimized e-Paper software.
<strong>Archaeology</strong> <strong>South</strong>-East<br />
Bull River Farm House, Chiddingly, East Sussex<br />
Archive Ref. ESRO HBR1/1678. Site Ref P60/09<br />
Interpretative Historic Building Survey Rev 00 / Jan 08<br />
rebuilt, but the lack of weathering on the ‘external’ face of the main frame at this point<br />
suggests that it was either built as part of the initial <strong>house</strong> or was added very soon<br />
afterwards. Because of the doubts as to the outshut’s date, the initial phase of the main<br />
building has been attributed to Period A1 and the outshut to Period A2: both are<br />
described together in the period-by-period description.<br />
Subsequently [Period B] another lean-to outshut was added at the northern end,<br />
beyond the chimney. This northern lean-to was either totally rebuilt in c1700 [Period C]<br />
so as to provide an additional first-floor chamber, or alternatively was modified by<br />
raising the first-floor side walls and replacing its roof. The available evidence favours<br />
the former of these two possibilities. The rebuilt/remodelled outshut uses traditional<br />
exposed timber framing in its construction.<br />
In the early 19th century the period-A2 lean-to outshut at the southern end was rebuilt<br />
as a two-storeyed brick addition. Given that the ground-floor walls of the addition are<br />
thicker than those on the first floor, it is possible that by the early 19th century the<br />
ground-floor walls had already been rebuilt, replacing the timber-framed walls of the<br />
period-A2 outshut. If so, the early 19th-century work involved removing the period-A2<br />
roof and adding an extra storey over the retained ground-floor room in order to form an<br />
extra bedroom. The first-floor walls of the extension are only half-brick thick, packed<br />
out on the internal face so as to give a dry wall finish. The roof over the extension has a<br />
hipped terminal and is of side-purlin construction. Only the principal timbers are sawn:<br />
all common rafters are of pole type and retain their bark — only the top surfaces (which<br />
support the battens of the roof covering) are squared off. The new section of roof<br />
incorporates a ridge board and extends northwards over part of the period-A1 <strong>house</strong>,<br />
replacing the original hipped end. At about the same date a minor modification was<br />
made to the northern end of the earlier roof. Here the seriously deteriorated upper parts<br />
of the period-A principal rafters were truncated to the level of the northern outshut’s<br />
roof, and the slope of this roof was extended up to the chimney, thereby converting this<br />
end too into a hip. Many of the rafters used within this modification are likewise of pole<br />
type, reinforcing the notion that the two alterations were carried out as part of a single<br />
phase of modification.<br />
To judge from the style of the brickwork, it was at a later date that the ground-floor<br />
external walls of the earliest part of the <strong>house</strong> were underbuilt in brickwork and the firstfloor<br />
framing within the front elevation was clad in render: this work may have been<br />
carried out as late as the 20th century, which is the date of the present window frames.<br />
Certainly belonging to the 20th century are the single-storeyed additions shown in<br />
Drawing No. 1678/1 — none of these existed when the 1908 revision was made to the<br />
1:2500 O.S. plan of the area. These modern additions include a partial-length, shallowpitched<br />
rear lean-to outshut which extends beyond the southern end of the <strong>house</strong> and<br />
now forms an entrance hall/porch. Also at this southern end, wrapping partly around<br />
the south-western corner and extending a short distance along the front wall, is a leanto<br />
extension forming a widening to the kitchen. The other 20th-century lean-to<br />
extension was added at the northern end and now provides a small study area and<br />
ground-floor bathroom. Internally the partition between hall and service room was<br />
- 2 -


