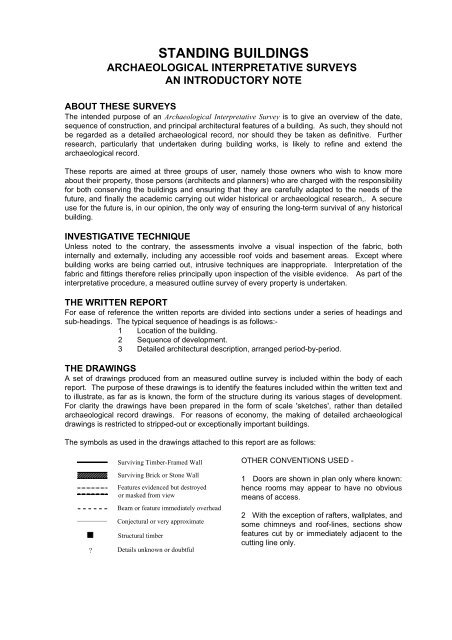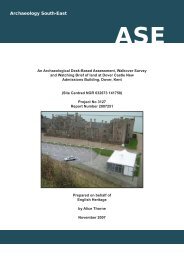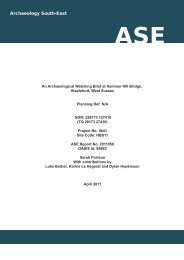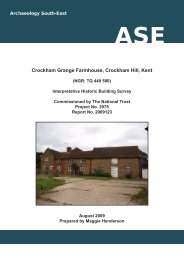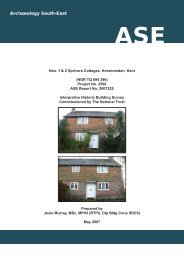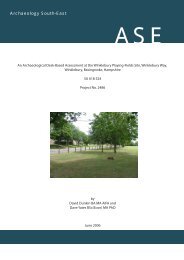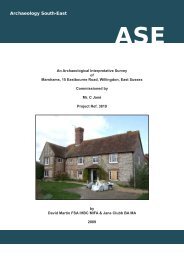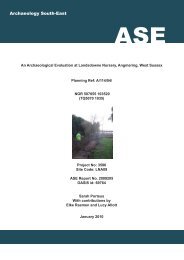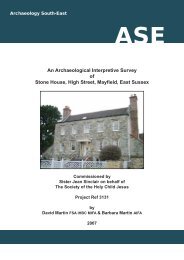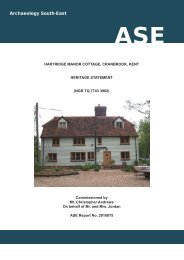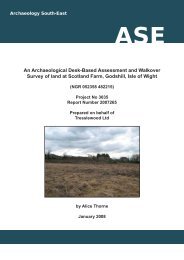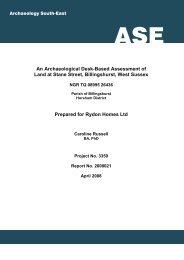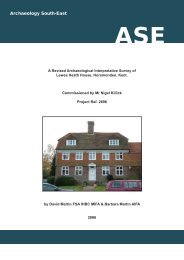bull river farm house, chiddingly, east sussex - Archaeology South ...
bull river farm house, chiddingly, east sussex - Archaeology South ...
bull river farm house, chiddingly, east sussex - Archaeology South ...
You also want an ePaper? Increase the reach of your titles
YUMPU automatically turns print PDFs into web optimized ePapers that Google loves.
STANDING BUILDINGS<br />
ARCHAEOLOGICAL INTERPRETATIVE SURVEYS<br />
AN INTRODUCTORY NOTE<br />
ABOUT THESE SURVEYS<br />
The intended purpose of an Archaeological Interpretative Survey is to give an overview of the date,<br />
sequence of construction, and principal architectural features of a building. As such, they should not<br />
be regarded as a detailed archaeological record, nor should they be taken as definitive. Further<br />
research, particularly that undertaken during building works, is likely to refine and extend the<br />
archaeological record.<br />
These reports are aimed at three groups of user, namely those owners who wish to know more<br />
about their property, those persons (architects and planners) who are charged with the responsibility<br />
for both conserving the buildings and ensuring that they are carefully adapted to the needs of the<br />
future, and finally the academic carrying out wider historical or archaeological research,. A secure<br />
use for the future is, in our opinion, the only way of ensuring the long-term survival of any historical<br />
building.<br />
INVESTIGATIVE TECHNIQUE<br />
Unless noted to the contrary, the assessments involve a visual inspection of the fabric, both<br />
internally and externally, including any accessible roof voids and basement areas. Except where<br />
building works are being carried out, intrusive techniques are inappropriate. Interpretation of the<br />
fabric and fittings therefore relies principally upon inspection of the visible evidence. As part of the<br />
interpretative procedure, a measured outline survey of every property is undertaken.<br />
THE WRITTEN REPORT<br />
For ease of reference the written reports are divided into sections under a series of headings and<br />
sub-headings. The typical sequence of headings is as follows:-<br />
1 Location of the building.<br />
2 Sequence of development.<br />
3 Detailed architectural description, arranged period-by-period.<br />
THE DRAWINGS<br />
A set of drawings produced from an measured outline survey is included within the body of each<br />
report. The purpose of these drawings is to identify the features included within the written text and<br />
to illustrate, as far as is known, the form of the structure during its various stages of development.<br />
For clarity the drawings have been prepared in the form of scale 'sketches', rather than detailed<br />
archaeological record drawings. For reasons of economy, the making of detailed archaeological<br />
drawings is restricted to stripped-out or exceptionally important buildings.<br />
The symbols as used in the drawings attached to this report are as follows:<br />
?<br />
Surviving Timber-Framed Wall<br />
Surviving Brick or Stone Wall<br />
Features evidenced but destroyed<br />
or masked from view<br />
Beam or feature immediately overhead<br />
Conjectural or very approximate<br />
Structural timber<br />
Details unknown or doubtful<br />
OTHER CONVENTIONS USED -<br />
1 Doors are shown in plan only where known:<br />
hence rooms may appear to have no obvious<br />
means of access.<br />
2 With the exception of rafters, wallplates, and<br />
some chimneys and roof-lines, sections show<br />
features cut by or immediately adjacent to the<br />
cutting line only.


