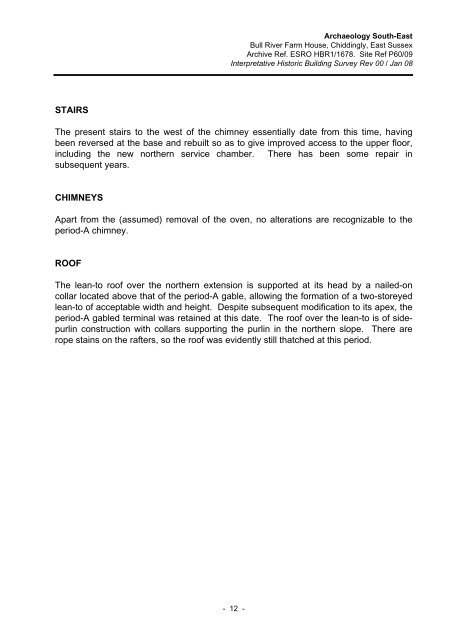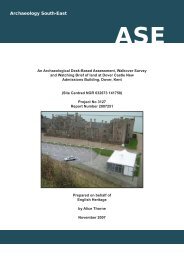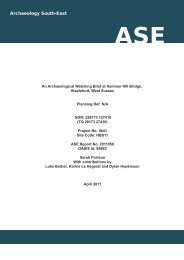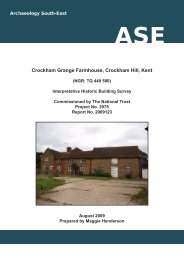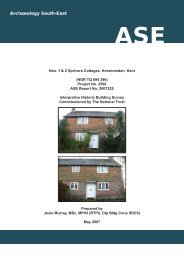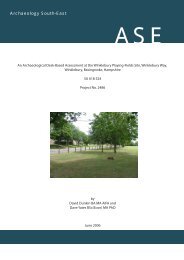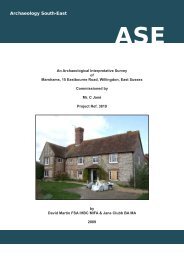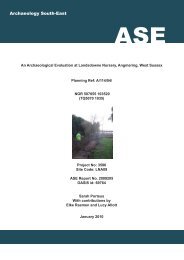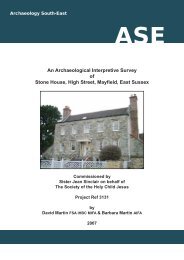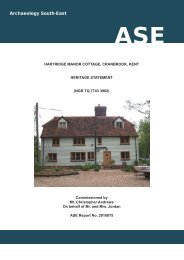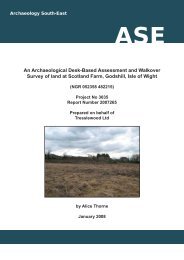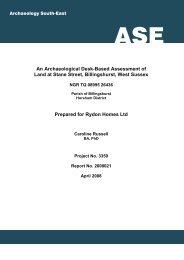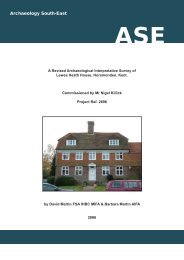bull river farm house, chiddingly, east sussex - Archaeology South ...
bull river farm house, chiddingly, east sussex - Archaeology South ...
bull river farm house, chiddingly, east sussex - Archaeology South ...
Create successful ePaper yourself
Turn your PDF publications into a flip-book with our unique Google optimized e-Paper software.
<strong>Archaeology</strong> <strong>South</strong>-East<br />
Bull River Farm House, Chiddingly, East Sussex<br />
Archive Ref. ESRO HBR1/1678. Site Ref P60/09<br />
Interpretative Historic Building Survey Rev 00 / Jan 08<br />
STAIRS<br />
The present stairs to the west of the chimney essentially date from this time, having<br />
been reversed at the base and rebuilt so as to give improved access to the upper floor,<br />
including the new northern service chamber. There has been some repair in<br />
subsequent years.<br />
CHIMNEYS<br />
Apart from the (assumed) removal of the oven, no alterations are recognizable to the<br />
period-A chimney.<br />
ROOF<br />
The lean-to roof over the northern extension is supported at its head by a nailed-on<br />
collar located above that of the period-A gable, allowing the formation of a two-storeyed<br />
lean-to of acceptable width and height. Despite subsequent modification to its apex, the<br />
period-A gabled terminal was retained at this date. The roof over the lean-to is of sidepurlin<br />
construction with collars supporting the purlin in the northern slope. There are<br />
rope stains on the rafters, so the roof was evidently still thatched at this period.<br />
- 12 -


