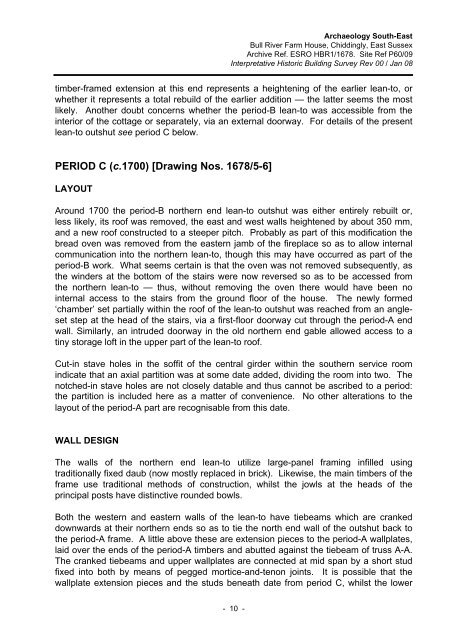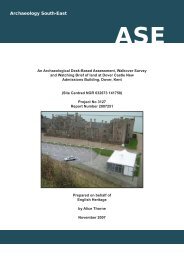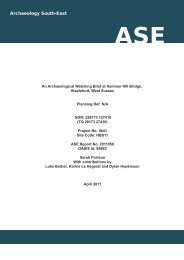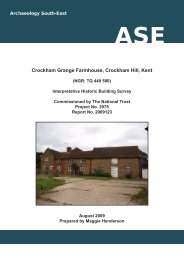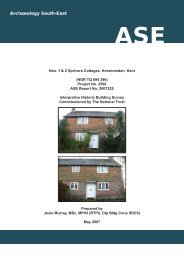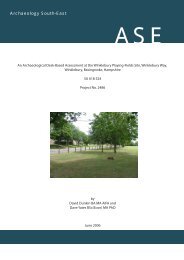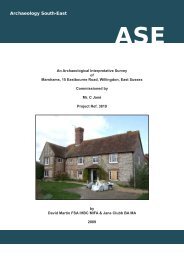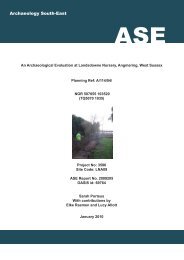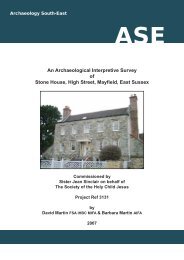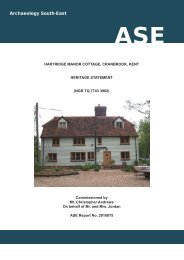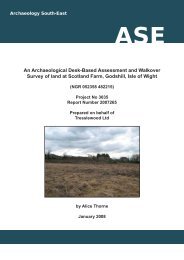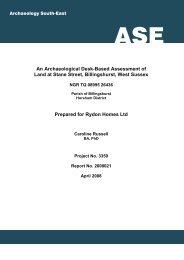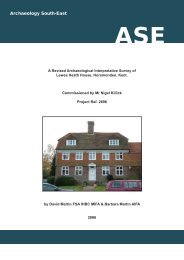bull river farm house, chiddingly, east sussex - Archaeology South ...
bull river farm house, chiddingly, east sussex - Archaeology South ...
bull river farm house, chiddingly, east sussex - Archaeology South ...
Create successful ePaper yourself
Turn your PDF publications into a flip-book with our unique Google optimized e-Paper software.
<strong>Archaeology</strong> <strong>South</strong>-East<br />
Bull River Farm House, Chiddingly, East Sussex<br />
Archive Ref. ESRO HBR1/1678. Site Ref P60/09<br />
Interpretative Historic Building Survey Rev 00 / Jan 08<br />
timber-framed extension at this end represents a heightening of the earlier lean-to, or<br />
whether it represents a total rebuild of the earlier addition — the latter seems the most<br />
likely. Another doubt concerns whether the period-B lean-to was accessible from the<br />
interior of the cottage or separately, via an external doorway. For details of the present<br />
lean-to outshut see period C below.<br />
PERIOD C (c.1700) [Drawing Nos. 1678/5-6]<br />
LAYOUT<br />
Around 1700 the period-B northern end lean-to outshut was either entirely rebuilt or,<br />
less likely, its roof was removed, the <strong>east</strong> and west walls heightened by about 350 mm,<br />
and a new roof constructed to a steeper pitch. Probably as part of this modification the<br />
bread oven was removed from the <strong>east</strong>ern jamb of the fireplace so as to allow internal<br />
communication into the northern lean-to, though this may have occurred as part of the<br />
period-B work. What seems certain is that the oven was not removed subsequently, as<br />
the winders at the bottom of the stairs were now reversed so as to be accessed from<br />
the northern lean-to — thus, without removing the oven there would have been no<br />
internal access to the stairs from the ground floor of the <strong>house</strong>. The newly formed<br />
‘chamber’ set partially within the roof of the lean-to outshut was reached from an angleset<br />
step at the head of the stairs, via a first-floor doorway cut through the period-A end<br />
wall. Similarly, an intruded doorway in the old northern end gable allowed access to a<br />
tiny storage loft in the upper part of the lean-to roof.<br />
Cut-in stave holes in the soffit of the central girder within the southern service room<br />
indicate that an axial partition was at some date added, dividing the room into two. The<br />
notched-in stave holes are not closely datable and thus cannot be ascribed to a period:<br />
the partition is included here as a matter of convenience. No other alterations to the<br />
layout of the period-A part are recognisable from this date.<br />
WALL DESIGN<br />
The walls of the northern end lean-to utilize large-panel framing infilled using<br />
traditionally fixed daub (now mostly replaced in brick). Likewise, the main timbers of the<br />
frame use traditional methods of construction, whilst the jowls at the heads of the<br />
principal posts have distinctive rounded bowls.<br />
Both the western and <strong>east</strong>ern walls of the lean-to have tiebeams which are cranked<br />
downwards at their northern ends so as to tie the north end wall of the outshut back to<br />
the period-A frame. A little above these are extension pieces to the period-A wallplates,<br />
laid over the ends of the period-A timbers and abutted against the tiebeam of truss A-A.<br />
The cranked tiebeams and upper wallplates are connected at mid span by a short stud<br />
fixed into both by means of pegged mortice-and-tenon joints. It is possible that the<br />
wallplate extension pieces and the studs beneath date from period C, whilst the lower<br />
- 10 -


