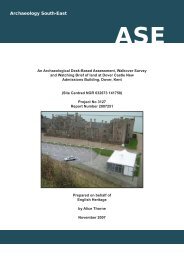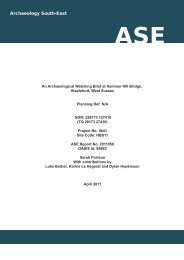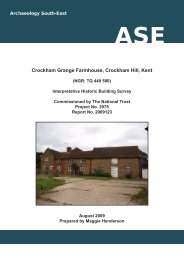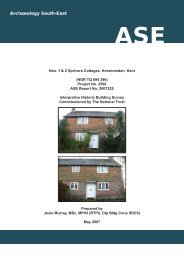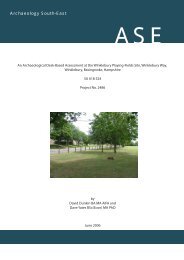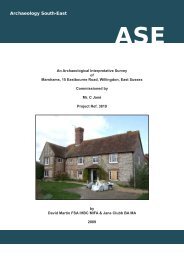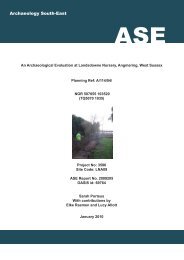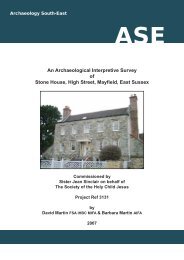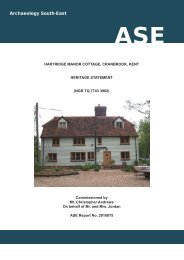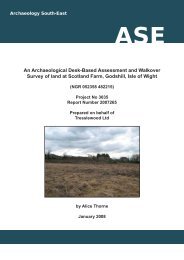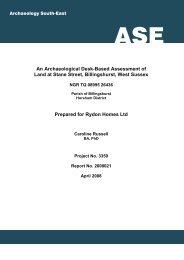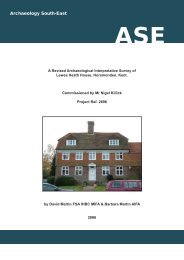bull river farm house, chiddingly, east sussex - Archaeology South ...
bull river farm house, chiddingly, east sussex - Archaeology South ...
bull river farm house, chiddingly, east sussex - Archaeology South ...
You also want an ePaper? Increase the reach of your titles
YUMPU automatically turns print PDFs into web optimized ePapers that Google loves.
<strong>Archaeology</strong> <strong>South</strong>-East<br />
Bull River Farm House, Chiddingly, East Sussex<br />
Archive Ref. ESRO HBR1/1678. Site Ref P60/09<br />
Interpretative Historic Building Survey Rev 00 / Jan 08<br />
located over a slightly narrower fireplace, but it is impossible to tell whether the lintel<br />
was secondhand when first used or whether the fireplace was constructed slightly wider<br />
than originally envisaged. Formerly within the western jamb of the fireplace was a<br />
recessed seat, whilst the <strong>east</strong>ern jamb incorporates a course of header bricks,<br />
indicating the location of a former bread oven. Projecting from the rear wall of the<br />
fireplace at its <strong>east</strong>ern end are broken bricks, no doubt patched when the oven was<br />
removed.<br />
At first-floor level the 1.08 metre wide fireplace heating the hall chamber likewise has a<br />
timber lintel and brick jambs. The chimney cap is of rebated type and has high-set<br />
projecting brick courses indicating that the roof covering was formerly thatched — a<br />
point confirmed by rope stains visible on the rafters.<br />
ROOF<br />
The roof is of clasped-side-purlin construction with the purlins supported at truss B-B by<br />
raking struts which rise/rose from the tiebeam to the side purlins. The principal rafters<br />
are notched to accommodate the purlins. There are no windbraces. The northern roof<br />
terminal was formerly gabled, with the southern terminal being of hipped type.<br />
Within the northern gable the side purlins project considerably beyond the end of the<br />
building and are heavily weathered. At purlin level is a 250 mm deep collar, beneath<br />
which were three studs. The whole gable was infilled with daub with the timbers<br />
exposed to view externally. Like the purlins, the upper part of the gable is heavily<br />
weathered. At the southern (formerly hipped) end the purlins are supported by a collar<br />
set on the last full-height pair of rafters, beneath the head of the removed hip. Almost<br />
certainly there is a small collar located towards the head of these rafters so as to<br />
support the central jack rafter of the hip, but this detail is currently hidden from view.<br />
However, it is known that the hip possessed a central jack rafter, for its angle-bored<br />
pegged fixing is visible in the southern tiebeam.<br />
Rope stains on some of the later rafters show that the roof formerly had a thatched<br />
covering, a point confirmed by the high position of the projecting weathering courses on<br />
the brick chimney.<br />
PERIOD B (After 1590 but before c.1700) [see Drawing No. 1678/1]<br />
To judge from the degree of weathering on the lower part of the northern gable, it was<br />
some considerable time after period A that a lean-to outshut was constructed at the<br />
northern end of the cottage. The point where this outshut’s roof leant against the<br />
northern gable is clearly indicated by a distinct line of weathering crossing the gable a<br />
little below collar level — below this point the weathering is less obvious than the<br />
heavily-weathered upper part of the truss. What is not clear is whether the present<br />
- 9 -



