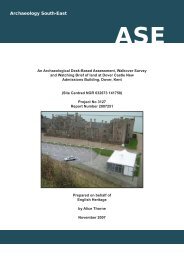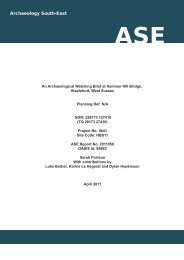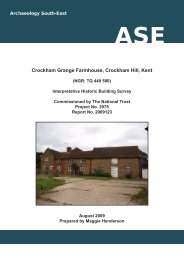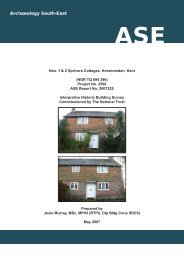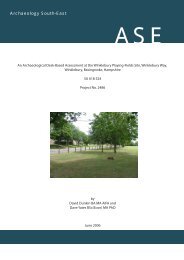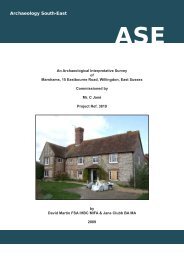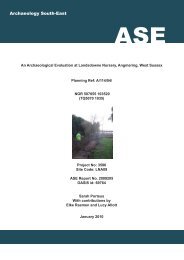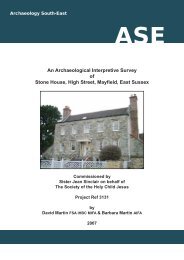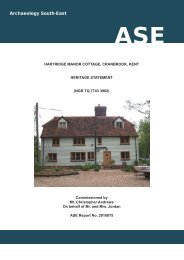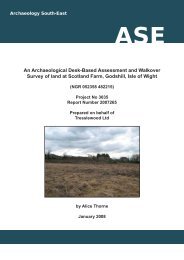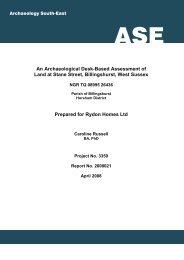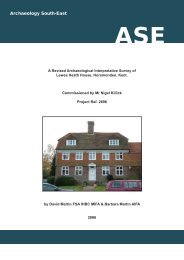bull river farm house, chiddingly, east sussex - Archaeology South ...
bull river farm house, chiddingly, east sussex - Archaeology South ...
bull river farm house, chiddingly, east sussex - Archaeology South ...
You also want an ePaper? Increase the reach of your titles
YUMPU automatically turns print PDFs into web optimized ePapers that Google loves.
<strong>Archaeology</strong> <strong>South</strong>-East<br />
Bull River Farm House, Chiddingly, East Sussex<br />
Archive Ref. ESRO HBR1/1678. Site Ref P60/09<br />
Interpretative Historic Building Survey Rev 00 / Jan 08<br />
framed ‘barn’ having been rebuilt to a more shallow pitch at the same date as the<br />
southern bay was added. This 19th-century roof is of clasped-side-purlin construction<br />
with the purlins supported at intervals by collars. Most rafters are reused from the<br />
earlier phase. There is a ridgeboard and the southern terminal is half hipped. There<br />
was doubtless a similar half hip to the north, but when the building was truncated at this<br />
end the remnant was fitted with a gable. The result of this truncation has been to rob<br />
the building of much of its traditional external proportions and appearance.<br />
Immediately to the north-<strong>east</strong> of the ‘barn’, projecting <strong>east</strong>wards at right-angles to it, is a<br />
single-storeyed agricultural out<strong>house</strong>. The tithe map and 1st edition 1:2500 O.S. plans<br />
indicate that, prior to the demolition of the ‘barn’s’ northern end, this out<strong>house</strong> (or<br />
perhaps its predecessor) was attached to that building and formed part of the <strong>farm</strong>yard<br />
complex.<br />
The early phase of the ‘barn’ is today too fragmentary to warrant a detailed architectural<br />
description.<br />
DETAILED ARCHITECTURAL DESCRIPTION OF THE HOUSE<br />
PERIOD A (1590 +/- 25 years) [Drawing Nos. 1678/3-4]<br />
NOTE<br />
The original ‘Period-A’ main range of the <strong>house</strong> comprised two bays with an in-built<br />
chimney set against the northern end wall. Attached to the southern end of the range<br />
was a lean-to outshut extending the full width of the building. This former lean-to<br />
outshut is now only evidenced by an absence (or perhaps a virtual absence) of<br />
weathering on the southern face of the main range’s southern wall and by a pegged<br />
mortice in the southern face of the rear principal post of truss C-C for a former tiebeam.<br />
Bearing in mind that the lean-to was rebuilt in the early 19th century as a two-storeyed<br />
extension, its age is now impossible to judge: it may have formed part of the original<br />
construction of the cottage or it may have been built a short time afterwards. Whether<br />
added or not, outshuts in this location — beyond a service bay — are rare, though<br />
another example is known at Furnace Farm House, Waldron, a very similar building of<br />
about the same age just two miles to the north (see East Sussex Record Office<br />
HBR 1/1564).<br />
For the reasons given above, in the drawings which accompany this report the two<br />
elements are separately identified as Periods A1 and A2, but are here described<br />
together.<br />
- 5 -



