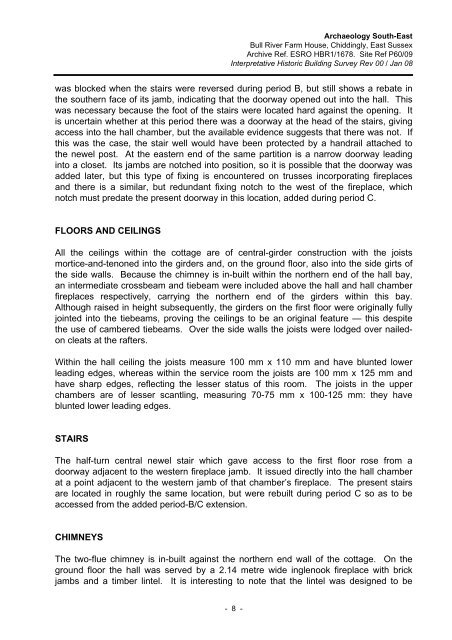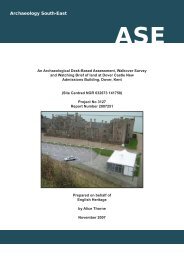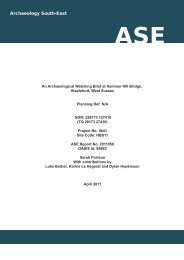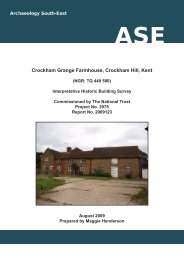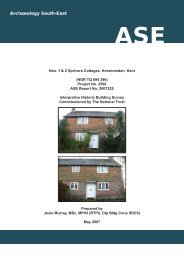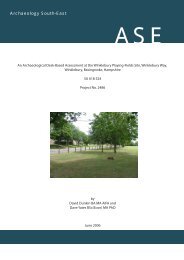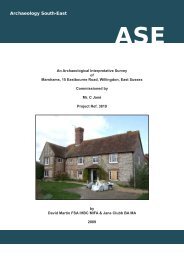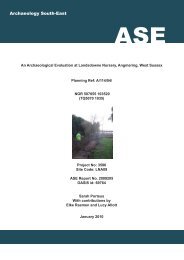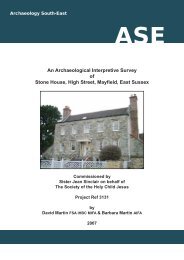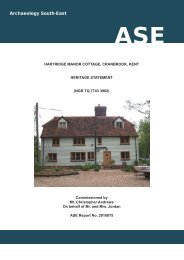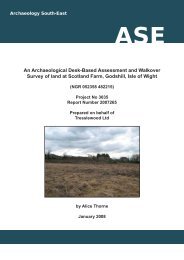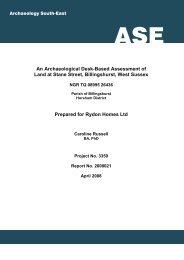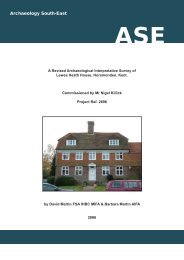bull river farm house, chiddingly, east sussex - Archaeology South ...
bull river farm house, chiddingly, east sussex - Archaeology South ...
bull river farm house, chiddingly, east sussex - Archaeology South ...
Create successful ePaper yourself
Turn your PDF publications into a flip-book with our unique Google optimized e-Paper software.
<strong>Archaeology</strong> <strong>South</strong>-East<br />
Bull River Farm House, Chiddingly, East Sussex<br />
Archive Ref. ESRO HBR1/1678. Site Ref P60/09<br />
Interpretative Historic Building Survey Rev 00 / Jan 08<br />
was blocked when the stairs were reversed during period B, but still shows a rebate in<br />
the southern face of its jamb, indicating that the doorway opened out into the hall. This<br />
was necessary because the foot of the stairs were located hard against the opening. It<br />
is uncertain whether at this period there was a doorway at the head of the stairs, giving<br />
access into the hall chamber, but the available evidence suggests that there was not. If<br />
this was the case, the stair well would have been protected by a handrail attached to<br />
the newel post. At the <strong>east</strong>ern end of the same partition is a narrow doorway leading<br />
into a closet. Its jambs are notched into position, so it is possible that the doorway was<br />
added later, but this type of fixing is encountered on trusses incorporating fireplaces<br />
and there is a similar, but redundant fixing notch to the west of the fireplace, which<br />
notch must predate the present doorway in this location, added during period C.<br />
FLOORS AND CEILINGS<br />
All the ceilings within the cottage are of central-girder construction with the joists<br />
mortice-and-tenoned into the girders and, on the ground floor, also into the side girts of<br />
the side walls. Because the chimney is in-built within the northern end of the hall bay,<br />
an intermediate crossbeam and tiebeam were included above the hall and hall chamber<br />
fireplaces respectively, carrying the northern end of the girders within this bay.<br />
Although raised in height subsequently, the girders on the first floor were originally fully<br />
jointed into the tiebeams, proving the ceilings to be an original feature — this despite<br />
the use of cambered tiebeams. Over the side walls the joists were lodged over nailedon<br />
cleats at the rafters.<br />
Within the hall ceiling the joists measure 100 mm x 110 mm and have blunted lower<br />
leading edges, whereas within the service room the joists are 100 mm x 125 mm and<br />
have sharp edges, reflecting the lesser status of this room. The joists in the upper<br />
chambers are of lesser scantling, measuring 70-75 mm x 100-125 mm: they have<br />
blunted lower leading edges.<br />
STAIRS<br />
The half-turn central newel stair which gave access to the first floor rose from a<br />
doorway adjacent to the western fireplace jamb. It issued directly into the hall chamber<br />
at a point adjacent to the western jamb of that chamber’s fireplace. The present stairs<br />
are located in roughly the same location, but were rebuilt during period C so as to be<br />
accessed from the added period-B/C extension.<br />
CHIMNEYS<br />
The two-flue chimney is in-built against the northern end wall of the cottage. On the<br />
ground floor the hall was served by a 2.14 metre wide inglenook fireplace with brick<br />
jambs and a timber lintel. It is interesting to note that the lintel was designed to be<br />
- 8 -


