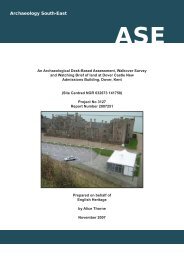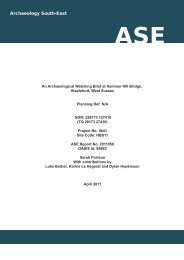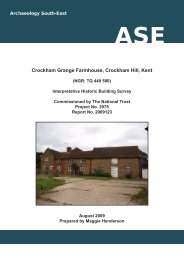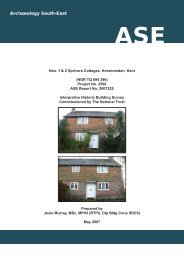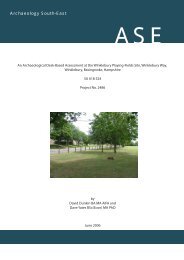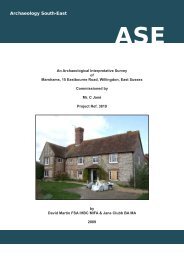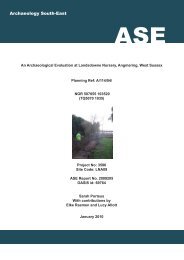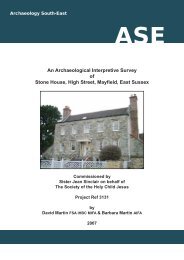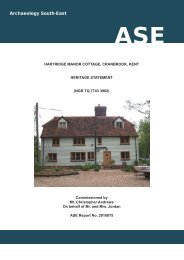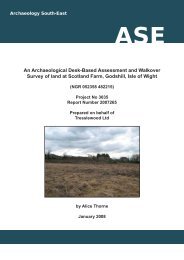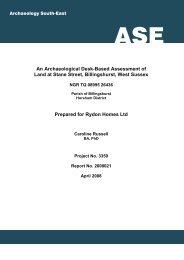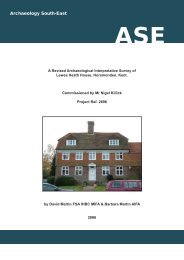bull river farm house, chiddingly, east sussex - Archaeology South ...
bull river farm house, chiddingly, east sussex - Archaeology South ...
bull river farm house, chiddingly, east sussex - Archaeology South ...
Create successful ePaper yourself
Turn your PDF publications into a flip-book with our unique Google optimized e-Paper software.
<strong>Archaeology</strong> <strong>South</strong>-East<br />
Bull River Farm House, Chiddingly, East Sussex<br />
Archive Ref. ESRO HBR1/1678. Site Ref P60/09<br />
Interpretative Historic Building Survey Rev 00 / Jan 08<br />
saw marks and, although very shallow, the carpenter’s setting-out lines and assembly<br />
marks are still clearly visible, indicating that either the wall has never been exposed to<br />
the weather or it was exposed for only a very short time. This suggests that the (now<br />
rebuilt) southern lean-to outshut was either built as part of the initial construction or was<br />
erected soon after. There is insufficient fabric visible within the wall at ground-floor level<br />
to ascertain whether there was an interconnecting doorway between the south bay and<br />
the outshut. The present floor levels suggest that the outshut’s floor was always<br />
located below that of the main part of the <strong>house</strong>, the level of which has in any case<br />
been lowered in modern times. This same difference in floor levels was recognized at<br />
Furnace Farm House, Waldron, mentioned above.<br />
The ground-floor dividing partition between the hall and the service room is now only<br />
evidenced by mortices for the former studs and by stave holes for daub infill. As there<br />
was a doorway at the <strong>east</strong>ern end and the front (western) principal post has been cut<br />
away on the ground floor, it is impossible to tell whether this partition originally<br />
incorporated midrails, but, given there are midrails within the same partition on the first<br />
floor, the likelihood must be that there were.<br />
WINDOWS<br />
The positions of only three windows are current visible: all are at first-floor level, two in<br />
the hall chamber (one in the front wall, the other in the rear wall) with a third in the<br />
service chamber at the southern end of the front wall. This latter window retains its<br />
central — 34 mm square — diamond-section mullion and shows mortices for two similar<br />
mullions, now removed. The design shows that the opening was initially of unglazed<br />
type but was later adapted to take glass, at which date only the central mullion was<br />
retained. There is no evidence for any form of shutter to close this window during its unglazed<br />
phase.<br />
The two windows which formerly lit the hall chamber are now only evidenced by wear<br />
on the top faces of the projecting midrails, which doubled as ledges for sliding shutters.<br />
Thus, whereas the window in the service chamber shows no evidence for former<br />
shutters, those in the more important heated hall chamber had them fitted.<br />
DOORWAYS<br />
As mentioned under ‘Layout’ above, the locations of the external doorways are currently<br />
uncertain. Internally the doorway between the hall and service room (truss B-B) is<br />
evidenced by a lack of stave holes in the underside of the crossbeam: it was sited<br />
against the rear wall, at the extreme <strong>east</strong>ern end of the partition. At first-floor level of<br />
the same truss the doorway was sited to the west of the central stud (see Drawing<br />
No. 1678/3, section B-B).<br />
The doorway leading to the stairs (sited between the front wall and the fireplace jamb)<br />
- 7 -



