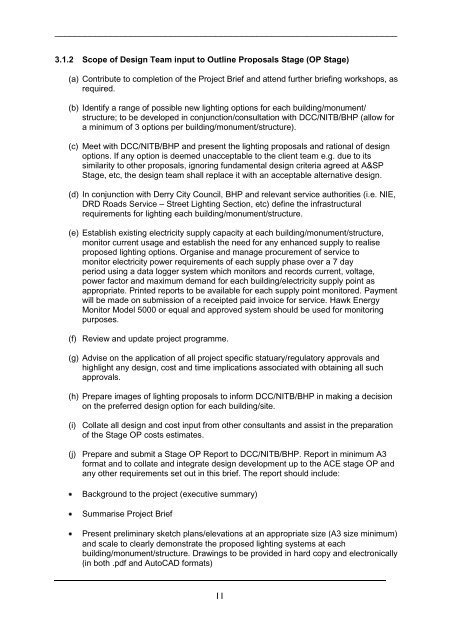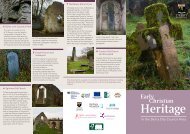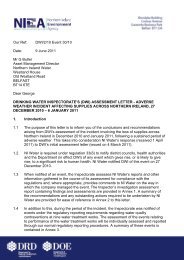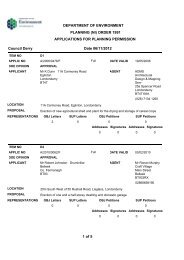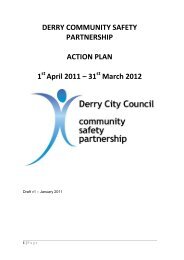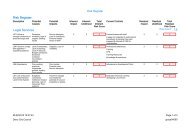Walled City Lighting Project, Derry ~ Londonderry - Derry City Council
Walled City Lighting Project, Derry ~ Londonderry - Derry City Council
Walled City Lighting Project, Derry ~ Londonderry - Derry City Council
Create successful ePaper yourself
Turn your PDF publications into a flip-book with our unique Google optimized e-Paper software.
____________________________________________________________________<br />
3.1.2 Scope of Design Team input to Outline Proposals Stage (OP Stage)<br />
(a) Contribute to completion of the <strong>Project</strong> Brief and attend further briefing workshops, as<br />
required.<br />
(b) Identify a range of possible new lighting options for each building/monument/<br />
structure; to be developed in conjunction/consultation with DCC/NITB/BHP (allow for<br />
a minimum of 3 options per building/monument/structure).<br />
(c) Meet with DCC/NITB/BHP and present the lighting proposals and rational of design<br />
options. If any option is deemed unacceptable to the client team e.g. due to its<br />
similarity to other proposals, ignoring fundamental design criteria agreed at A&SP<br />
Stage, etc, the design team shall replace it with an acceptable alternative design.<br />
(d) In conjunction with <strong>Derry</strong> <strong>City</strong> <strong>Council</strong>, BHP and relevant service authorities (i.e. NIE,<br />
DRD Roads Service – Street <strong>Lighting</strong> Section, etc) define the infrastructural<br />
requirements for lighting each building/monument/structure.<br />
(e) Establish existing electricity supply capacity at each building/monument/structure,<br />
monitor current usage and establish the need for any enhanced supply to realise<br />
proposed lighting options. Organise and manage procurement of service to<br />
monitor electricity power requirements of each supply phase over a 7 day<br />
period using a data logger system which monitors and records current, voltage,<br />
power factor and maximum demand for each building/electricity supply point as<br />
appropriate. Printed reports to be available for each supply point monitored. Payment<br />
will be made on submission of a receipted paid invoice for service. Hawk Energy<br />
Monitor Model 5000 or equal and approved system should be used for monitoring<br />
purposes.<br />
(f) Review and update project programme.<br />
(g) Advise on the application of all project specific statuary/regulatory approvals and<br />
highlight any design, cost and time implications associated with obtaining all such<br />
approvals.<br />
(h) Prepare images of lighting proposals to inform DCC/NITB/BHP in making a decision<br />
on the preferred design option for each building/site.<br />
(i) Collate all design and cost input from other consultants and assist in the preparation<br />
of the Stage OP costs estimates.<br />
(j) Prepare and submit a Stage OP Report to DCC/NITB/BHP. Report in minimum A3<br />
format and to collate and integrate design development up to the ACE stage OP and<br />
any other requirements set out in this brief. The report should include:<br />
Background to the project (executive summary)<br />
Summarise <strong>Project</strong> Brief<br />
Present preliminary sketch plans/elevations at an appropriate size (A3 size minimum)<br />
and scale to clearly demonstrate the proposed lighting systems at each<br />
building/monument/structure. Drawings to be provided in hard copy and electronically<br />
(in both .pdf and AutoCAD formats)<br />
11


