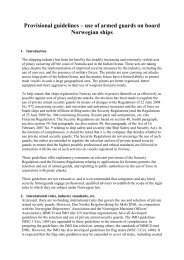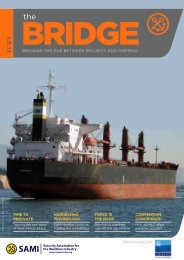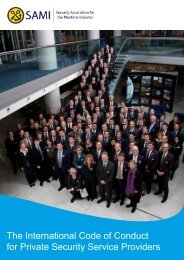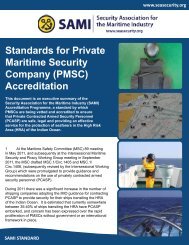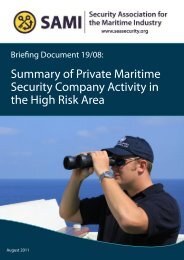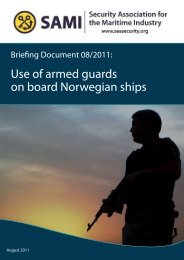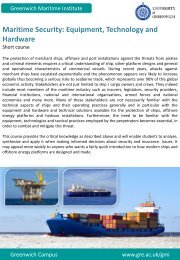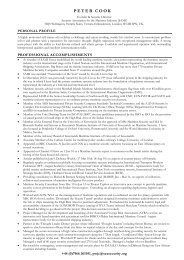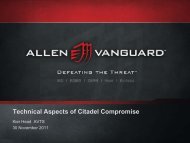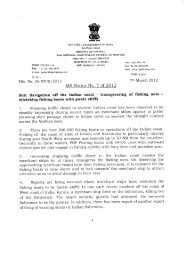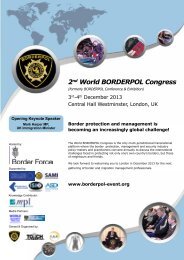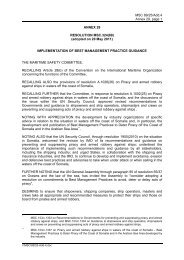SAMI Briefing Maritime Labour Convention FAQs and Text March 2013
SAMI Briefing Maritime Labour Convention FAQs and Text March 2013
SAMI Briefing Maritime Labour Convention FAQs and Text March 2013
You also want an ePaper? Increase the reach of your titles
YUMPU automatically turns print PDFs into web optimized ePapers that Google loves.
<strong>Maritime</strong> <strong>Labour</strong> <strong>Convention</strong>, 20067. Berths should not be arranged in tiers of more than two; in the case of berthsplaced along the ship’s side, there should be only a single tier where a sidelight is situatedabove a berth.8. The lower berth in a double tier should be not less than 30 centimetres abovethe floor; the upper berth should be placed approximately midway between the bottomof the lower berth <strong>and</strong> the lower side of the deckhead beams.9. The framework <strong>and</strong> the lee-board, if any, of a berth should be of approvedmaterial, hard, smooth, <strong>and</strong> not likely to corrode or to harbour vermin.10. If tubular frames are used for the construction of berths, they should becompletely sealed <strong>and</strong> without perforations which would give access to vermin.11. Each berth should be fitted with a comfortable mattress with cushioningbottom or a combined cushioning mattress, including a spring bottom or a spring mattress.The mattress <strong>and</strong> cushioning material used should be made of approved material.Stuffing of material likely to harbour vermin should not be used.12. When one berth is placed over another, a dust-proof bottom should be fittedbeneath the bottom mattress or spring bottom of the upper berth.13. The furniture should be of smooth, hard material not liable to warp orcorrode.14. Sleeping rooms should be fitted with curtains or equivalent for the sidelights.15. Sleeping rooms should be fitted with a mirror, small cabinets for toiletrequisites, a book rack <strong>and</strong> a sufficient number of coat hooks.Guideline B3.1.6 – Mess rooms1. Mess room facilities may be either common or separate. The decision in thisrespect should be taken after consultation with seafarers’ <strong>and</strong> shipowners’ representatives<strong>and</strong> subject to the approval of the competent authority. Account should be takenof factors such as the size of the ship <strong>and</strong> the distinctive cultural, religious <strong>and</strong> socialneeds of the seafarers.2. Where separate mess room facilities are to be provided to seafarers, then separatemess rooms should be provided for:(a) master <strong>and</strong> officers; <strong>and</strong>(b) petty officers <strong>and</strong> other seafarers.3. On ships other than passenger ships, the floor area of mess rooms for seafarersshould be not less than 1.5 square metres per person of the planned seatingcapacity.4. In all ships, mess rooms should be equipped with tables <strong>and</strong> appropriateseats, fixed or movable, sufficient to accommodate the greatest number of seafarerslikely to use them at any one time.5. There should be available at all times when seafarers are on board:(a) a refrigerator, which should be conveniently situated <strong>and</strong> of sufficient capacityfor the number of persons using the mess room or mess rooms;48



