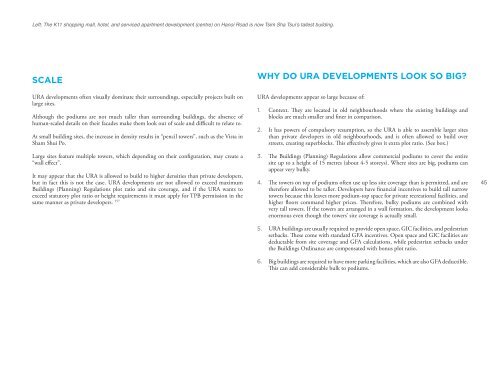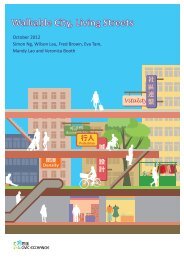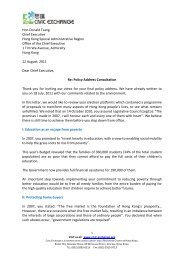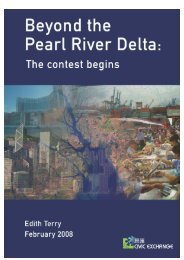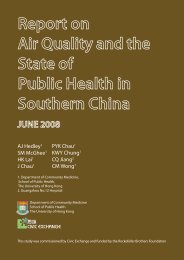Treating the Symptoms - A Critical Review of ... - Civic Exchange
Treating the Symptoms - A Critical Review of ... - Civic Exchange
Treating the Symptoms - A Critical Review of ... - Civic Exchange
- No tags were found...
Create successful ePaper yourself
Turn your PDF publications into a flip-book with our unique Google optimized e-Paper software.
Left: The K11 shopping mall, hotel, and serviced apartment development (centre) on Hanoi Road is now Tsim Sha Tsui’s tallest building.ScaleURA developments <strong>of</strong>ten visually dominate <strong>the</strong>ir surroundings, especially projects built onlarge sites.Although <strong>the</strong> podiums are not much taller than surrounding buildings, <strong>the</strong> absence <strong>of</strong>human-scaled details on <strong>the</strong>ir facades make <strong>the</strong>m look out <strong>of</strong> scale and difficult to relate to.At small building sites, <strong>the</strong> increase in density results in “pencil towers”, such as <strong>the</strong> Vista inSham Shui Po.Why do URA developments look so big?URA developments appear so large because <strong>of</strong>:1.2.Context. They are located in old neighbourhoods where <strong>the</strong> existing buildings andblocks are much smaller and finer in comparison.It has powers <strong>of</strong> compulsory resumption, so <strong>the</strong> URA is able to assemble larger sitesthan private developers in old neighbourhoods, and is <strong>of</strong>ten allowed to build overstreets, creating superblocks. This effectively gives it extra plot ratio. (See box.)Large sites feature multiple towers, which depending on <strong>the</strong>ir configuration, may create a“wall effect”.It may appear that <strong>the</strong> URA is allowed to build to higher densities than private developers,but in fact this is not <strong>the</strong> case. URA developments are not allowed to exceed maximumBuildings (Planning) Regulations plot ratio and site coverage, and if <strong>the</strong> URA wants toexceed statutory plot ratio or height requirements it must apply for TPB permission in <strong>the</strong>same manner as private developers. 1573.4.The Buildings (Planning) Regulations allow commercial podiums to cover <strong>the</strong> entiresite up to a height <strong>of</strong> 15 metres (about 4-5 storeys). Where sites are big, podiums canappear very bulky.The towers on top <strong>of</strong> podiums <strong>of</strong>ten use up less site coverage than is permitted, and are<strong>the</strong>refore allowed to be taller. Developers have financial incentives to build tall narrowtowers because this leaves more podium-top space for private recreational facilities, andhigher floors command higher prices. Therefore, bulky podiums are combined withvery tall towers. If <strong>the</strong> towers are arranged in a wall formation, <strong>the</strong> development looksenormous even though <strong>the</strong> towers’ site coverage is actually small.455.URA buildings are usually required to provide open space, GIC facilities, and pedestriansetbacks. These come with standard GFA incentives. Open space and GIC facilities aredeductable from site coverage and GFA calculations, while pedestrian setbacks under<strong>the</strong> Buildings Ordinance are compensated with bonus plot ratio.6.Big buildings are required to have more parking facilities, which are also GFA deductible.This can add considerable bulk to podiums.


