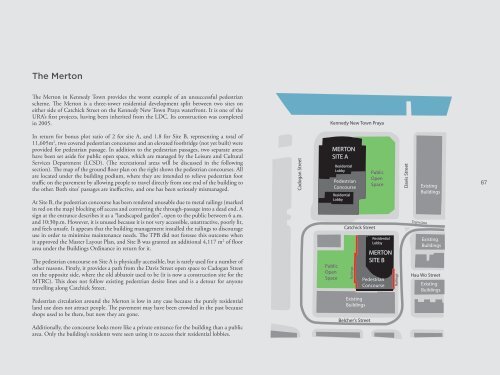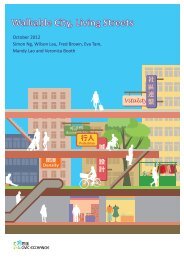Treating the Symptoms - A Critical Review of ... - Civic Exchange
Treating the Symptoms - A Critical Review of ... - Civic Exchange
Treating the Symptoms - A Critical Review of ... - Civic Exchange
- No tags were found...
Create successful ePaper yourself
Turn your PDF publications into a flip-book with our unique Google optimized e-Paper software.
The MertonThe Merton in Kennedy Town provides <strong>the</strong> worst example <strong>of</strong> an unsuccessful pedestrianscheme. The Merton is a three-tower residential development split between two sites onei<strong>the</strong>r side <strong>of</strong> Catchick Street on <strong>the</strong> Kennedy New Town Praya waterfront. It is one <strong>of</strong> <strong>the</strong>URA’s first projects, having been inherited from <strong>the</strong> LDC. Its construction was completedin 2005.Kennedy New Town PrayaIn return for bonus plot ratio <strong>of</strong> 2 for site A, and 1.8 for Site B, representing a total <strong>of</strong>11,605m 2 , two covered pedestrian concourses and an elevated footbridge (not yet built) wereprovided for pedestrian passage. In addition to <strong>the</strong> pedestrian passages, two separate areashave been set aside for public open space, which are managed by <strong>the</strong> Leisure and CulturalServices Department (LCSD). (The recreational areas will be discussed in <strong>the</strong> followingsection). The map <strong>of</strong> <strong>the</strong> ground floor plan on <strong>the</strong> right shows <strong>the</strong> pedestrian concourses. Allare located under <strong>the</strong> building podium, where <strong>the</strong>y are intended to relieve pedestrian foottraffic on <strong>the</strong> pavement by allowing people to travel directly from one end <strong>of</strong> <strong>the</strong> building to<strong>the</strong> o<strong>the</strong>r. Both sites’ passages are ineffective, and one has been seriously mismanaged.At Site B, <strong>the</strong> pedestrian concourse has been rendered unusable due to metal railings (markedin red on <strong>the</strong> map) blocking <strong>of</strong>f access and converting <strong>the</strong> through-passage into a dead end. Asign at <strong>the</strong> entrance describes it as a “landscaped garden”, open to <strong>the</strong> public between 6 a.m.and 10:30p.m. However, it is unused because it is not very accessible, unattractive, poorly lit,and feels unsafe. It appears that <strong>the</strong> building management installed <strong>the</strong> railings to discourageuse in order to minimize maintenance needs. The TPB did not foresee this outcome whenit approved <strong>the</strong> Master Layout Plan, and Site B was granted an additional 4,117 m 2 <strong>of</strong> floorarea under <strong>the</strong> Buildings Ordinance in return for it.The pedestrian concourse on Site A is physically accessible, but is rarely used for a number <strong>of</strong>o<strong>the</strong>r reasons. Firstly, it provides a path from <strong>the</strong> Davis Street open space to Cadogan Streeton <strong>the</strong> opposite side, where <strong>the</strong> old abbatoir used to be (it is now a construction site for <strong>the</strong>MTRC). This does not follow existing pedestrian desire lines and is a detour for anyonetravelling along Catchick Street.Cadogan StreetMERTONSITE APublicOpenSpaceResidentialLobbyPedestrianConcourseResidentialLobbyCatchick StreetRailingsPublicOpenSpaceResidentialLobbyMERTONSITE BPedestrianConcourseRailingsDavis StreetTram LineExistingBuildingsExistingBuildingsHau Wo StreetExistingBuildings67Pedestrian circulation around <strong>the</strong> Merton is low in any case because <strong>the</strong> purely residentialland use does not attract people. The pavement may have been crowded in <strong>the</strong> past becauseshops used to be <strong>the</strong>re, but now <strong>the</strong>y are gone.Additionally, <strong>the</strong> concourse looks more like a private entrance for <strong>the</strong> building than a publicarea. Only <strong>the</strong> building’s residents were seen using it to access <strong>the</strong>ir residential lobbies.ExistingBuildingsBelcher’s Street
















