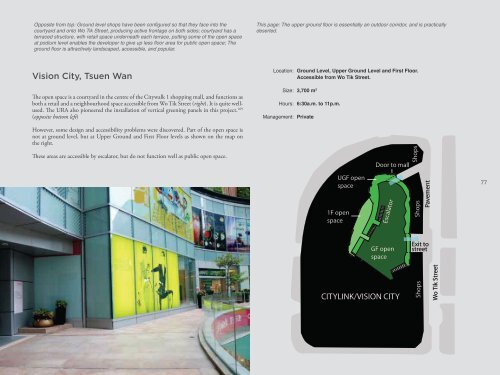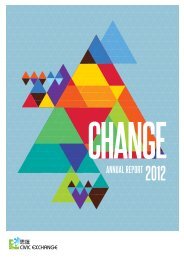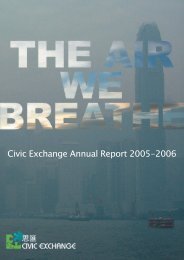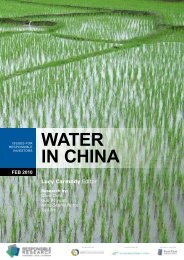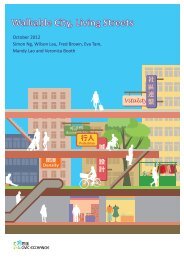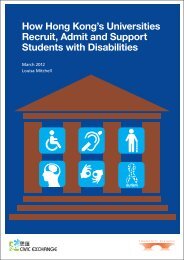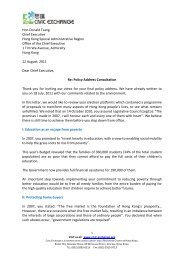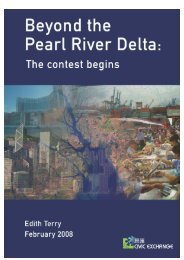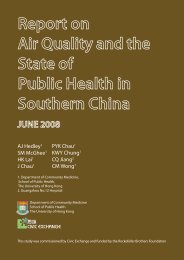Treating the Symptoms - A Critical Review of ... - Civic Exchange
Treating the Symptoms - A Critical Review of ... - Civic Exchange
Treating the Symptoms - A Critical Review of ... - Civic Exchange
- No tags were found...
You also want an ePaper? Increase the reach of your titles
YUMPU automatically turns print PDFs into web optimized ePapers that Google loves.
Opposite from top: Ground level shops have been configured so that <strong>the</strong>y face into <strong>the</strong>courtyard and onto Wo Tik Street, producing active frontage on both sides; courtyard has aterraced structure, with retail space underneath each terrace, putting some <strong>of</strong> <strong>the</strong> open spaceat podium level enables <strong>the</strong> developer to give up less floor area for public open space; Theground floor is attractively landscaped, accessible, and popular.This page: The upper ground floor is essentially an outdoor corridor, and is practicallydeserted.Vision City, Tsuen WanThe open space is a courtyard in <strong>the</strong> centre <strong>of</strong> <strong>the</strong> Citywalk 1 shopping mall, and functions asboth a retail and a neighbourhood space accessible from Wo Tik Street (right). It is quite wellused.The URA also pioneered <strong>the</strong> installation <strong>of</strong> vertical greening panels in this project. 169(opposite bottom left)Location: Ground Level, Upper Ground Level and First Floor.Accessible from Wo Tik Street.Size: 3,700 m 2Hours: 6:30a.m. to 11p.m.Management: PrivateHowever, some design and accessibility problems were discovered. Part <strong>of</strong> <strong>the</strong> open space isnot at ground level, but at Upper Ground and First Floor levels as shown on <strong>the</strong> map on<strong>the</strong> right.These areas are accessible by escalator, but do not function well as public open space. 77


