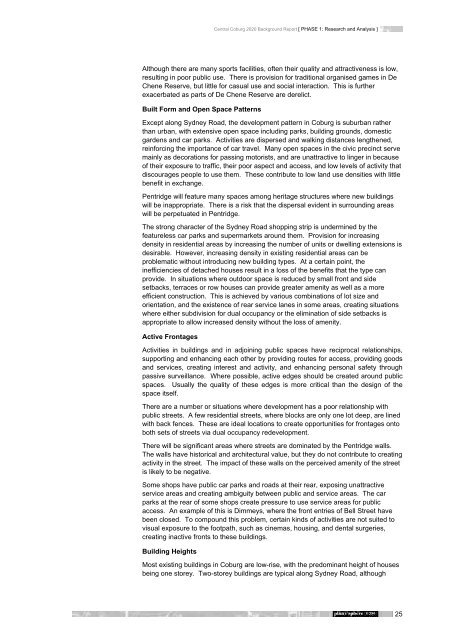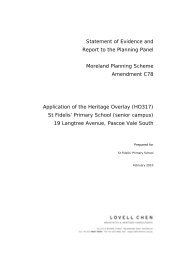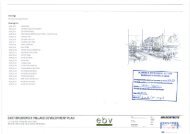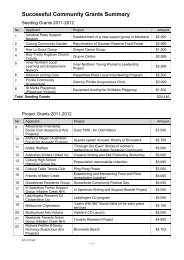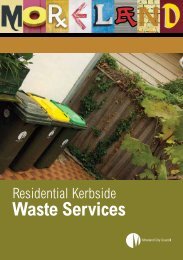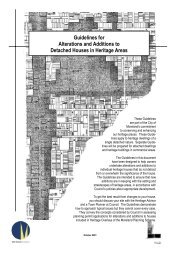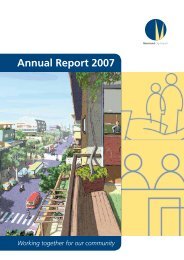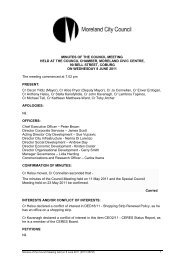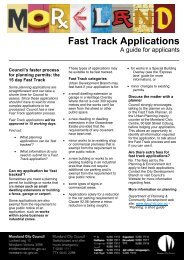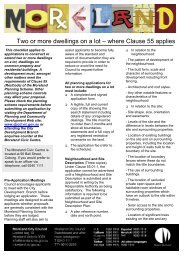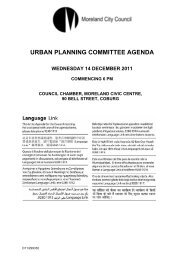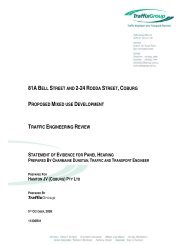Local Planning Policy Framework - Moreland City Council
Local Planning Policy Framework - Moreland City Council
Local Planning Policy Framework - Moreland City Council
Create successful ePaper yourself
Turn your PDF publications into a flip-book with our unique Google optimized e-Paper software.
Central Coburg 2020 Background Report [ PHASE 1: Research and Analysis ]<br />
Although there are many sports facilities, often their quality and attractiveness is low,<br />
resulting in poor public use. There is provision for traditional organised games in De<br />
Chene Reserve, but little for casual use and social interaction. This is further<br />
exacerbated as parts of De Chene Reserve are derelict.<br />
Built Form and Open Space Patterns<br />
Except along Sydney Road, the development pattern in Coburg is suburban rather<br />
than urban, with extensive open space including parks, building grounds, domestic<br />
gardens and car parks. Activities are dispersed and walking distances lengthened,<br />
reinforcing the importance of car travel. Many open spaces in the civic precinct serve<br />
mainly as decorations for passing motorists, and are unattractive to linger in because<br />
of their exposure to traffic, their poor aspect and access, and low levels of activity that<br />
discourages people to use them. These contribute to low land use densities with little<br />
benefit in exchange.<br />
Pentridge will feature many spaces among heritage structures where new buildings<br />
will be inappropriate. There is a risk that the dispersal evident in surrounding areas<br />
will be perpetuated in Pentridge.<br />
The strong character of the Sydney Road shopping strip is undermined by the<br />
featureless car parks and supermarkets around them. Provision for increasing<br />
density in residential areas by increasing the number of units or dwelling extensions is<br />
desirable. However, increasing density in existing residential areas can be<br />
problematic without introducing new building types. At a certain point, the<br />
inefficiencies of detached houses result in a loss of the benefits that the type can<br />
provide. In situations where outdoor space is reduced by small front and side<br />
setbacks, terraces or row houses can provide greater amenity as well as a more<br />
efficient construction. This is achieved by various combinations of lot size and<br />
orientation, and the existence of rear service lanes in some areas, creating situations<br />
where either subdivision for dual occupancy or the elimination of side setbacks is<br />
appropriate to allow increased density without the loss of amenity.<br />
Active Frontages<br />
Activities in buildings and in adjoining public spaces have reciprocal relationships,<br />
supporting and enhancing each other by providing routes for access, providing goods<br />
and services, creating interest and activity, and enhancing personal safety through<br />
passive surveillance. Where possible, active edges should be created around public<br />
spaces. Usually the quality of these edges is more critical than the design of the<br />
space itself.<br />
There are a number or situations where development has a poor relationship with<br />
public streets. A few residential streets, where blocks are only one lot deep, are lined<br />
with back fences. These are ideal locations to create opportunities for frontages onto<br />
both sets of streets via dual occupancy redevelopment.<br />
There will be significant areas where streets are dominated by the Pentridge walls.<br />
The walls have historical and architectural value, but they do not contribute to creating<br />
activity in the street. The impact of these walls on the perceived amenity of the street<br />
is likely to be negative.<br />
Some shops have public car parks and roads at their rear, exposing unattractive<br />
service areas and creating ambiguity between public and service areas. The car<br />
parks at the rear of some shops create pressure to use service areas for public<br />
access. An example of this is Dimmeys, where the front entries of Bell Street have<br />
been closed. To compound this problem, certain kinds of activities are not suited to<br />
visual exposure to the footpath, such as cinemas, housing, and dental surgeries,<br />
creating inactive fronts to these buildings.<br />
Building Heights<br />
Most existing buildings in Coburg are low-rise, with the predominant height of houses<br />
being one storey. Two-storey buildings are typical along Sydney Road, although<br />
25


